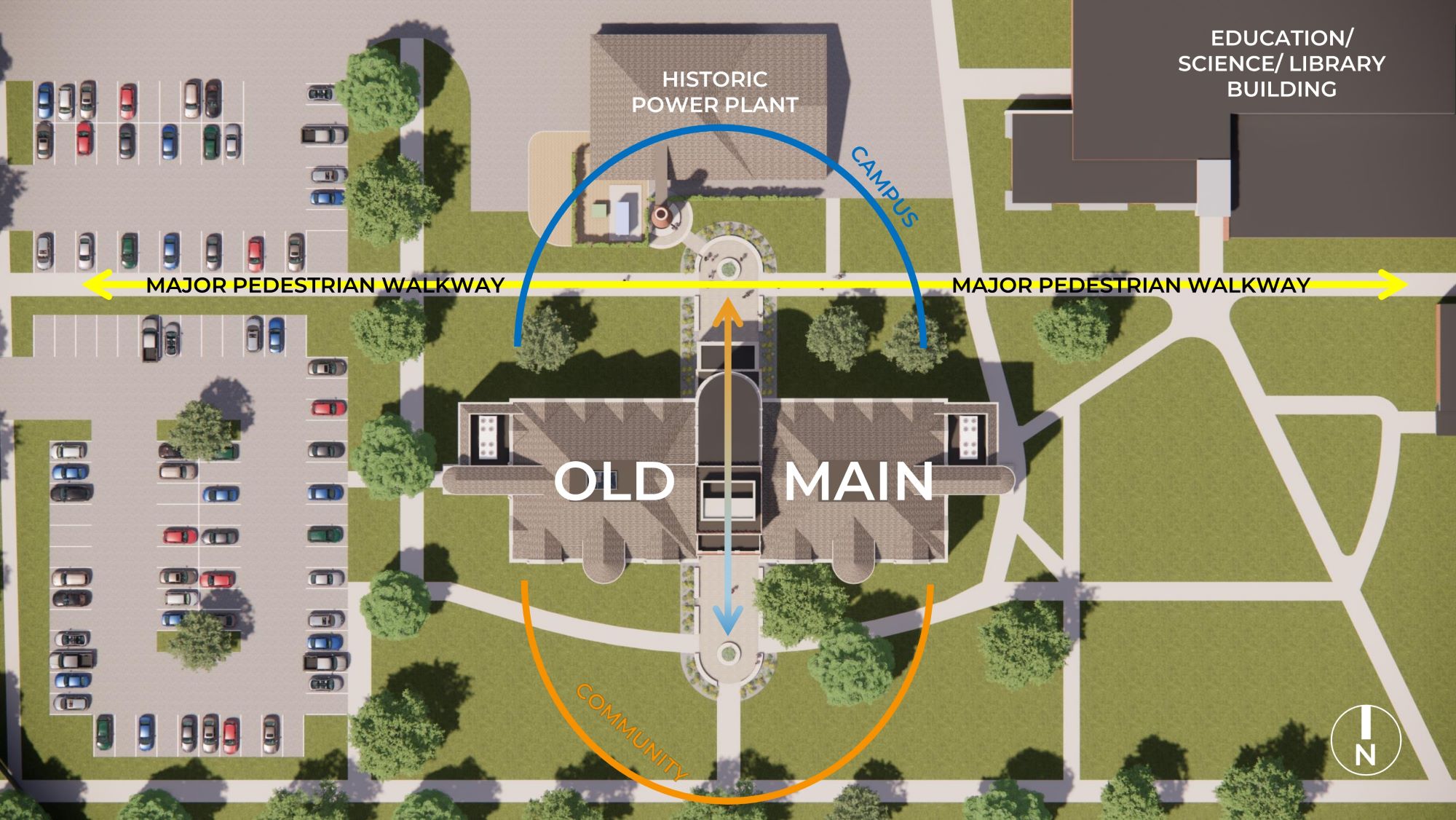
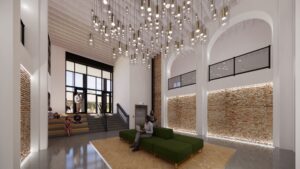
The central core of Old Main will be opened up and utilized
for social gathering space. This allows the south and
north plazas to become connected through the
heart of the building, metaphorically bringing together
campus & community while also improving accessibility
and daylight access.
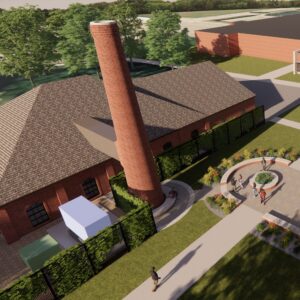
The Power Plant is original to historic Mayville State and
was designed by the renowned Hancock Brothers
architects in 1909. A seating feature around its towering
masonry smoke stack will connect to a new north plaza and
provide a unique outdoor experience where students can gather.
New Paved Parking Lot with
Electrical Plug-Ins
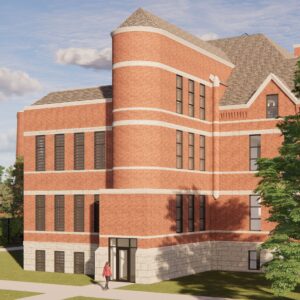
A new stair tower on
each end of the building
will provide better egress
as well as new access to
the 5th floor attic.
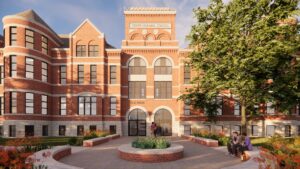
New South Plaza
This walkway serves
as a major circulation path for
students, faculty and staff
traveling through campus
from the west parking lots
to the east practice fields.
A new north entrance
and newly opened core
will better connect to this
path.
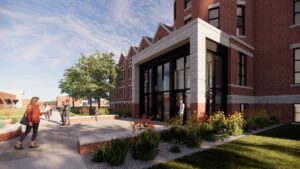
A modern new north entrance provides
appeal to the formerly underutilized north
face of Old Main, creating a window
into the heart of Old Main and improving
accessibility and daylight.
The sidewalk south of Old Main will be rerouted
to help increase slope away from the building for
better drainage.
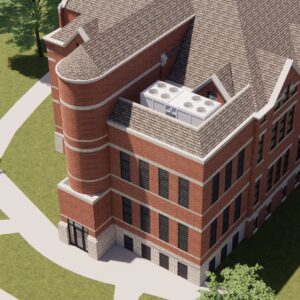
New mechanical wings on each end of the
building will provide proper heating & cooling.
The new additions will match the historic
character of Old Main.
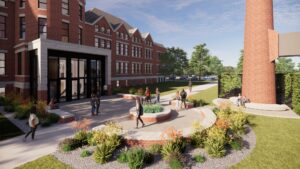
New North Plaza
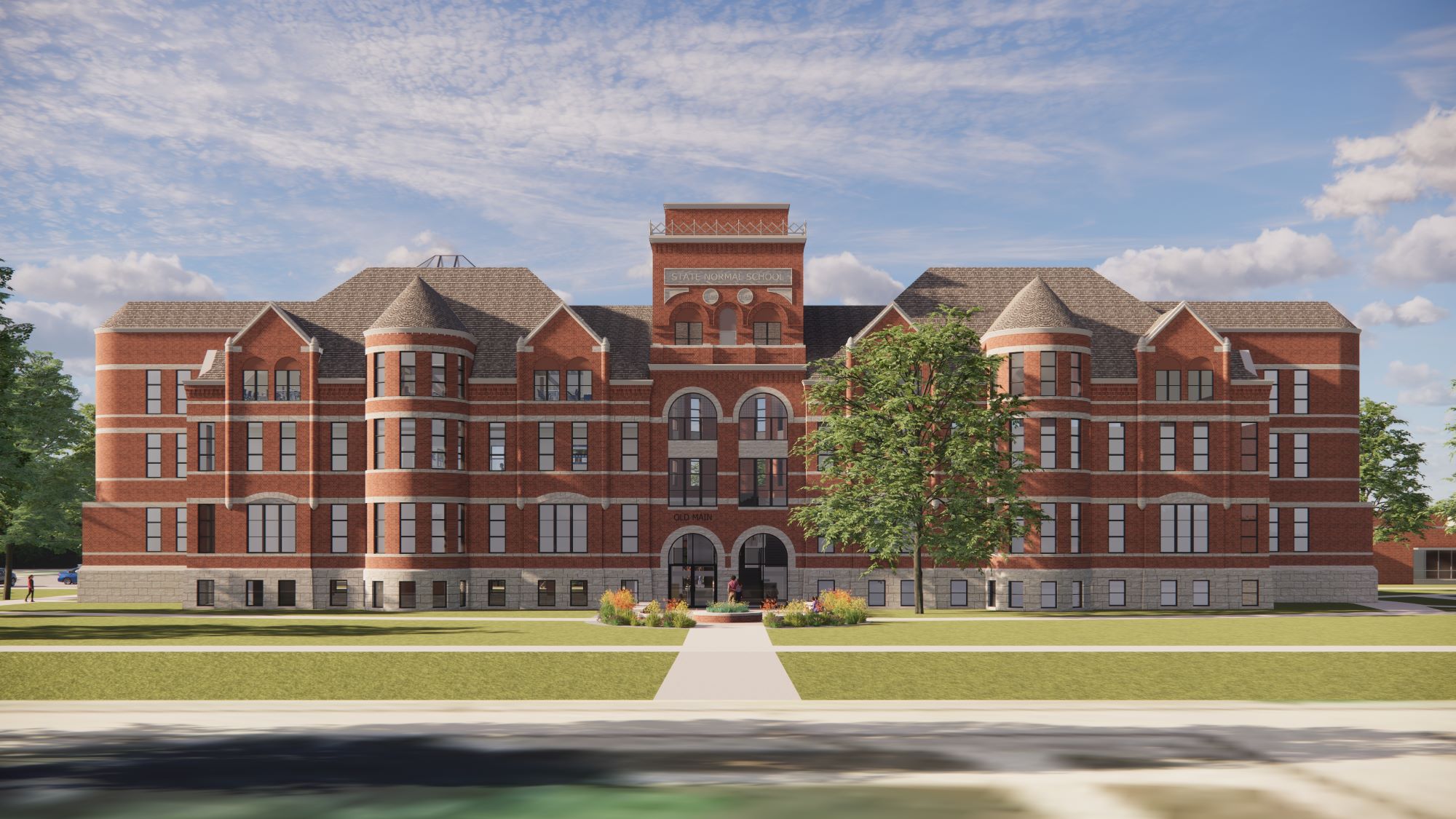
A new central elevator will replace one of the stair
flights in the central tower. The elevator will
connect all levels within Old Main,
including the attic and tower.
A new stair tower on each end of the
building will provide better egress as well
as new access to the 5th floor attic. New
mechanical wings on each end of the
building will provide proper heating & cooling.
The existing windows will
be replaced with new
energy-efficient windows.
The exterior brick and stone
will be tuckpointed in areas
needing attention.
A new stair tower on each end of the
building will provide better egress as well
as new access to the 5th floor attic. New
mechanical wings on each end of the
building will provide proper heating &
cooling.
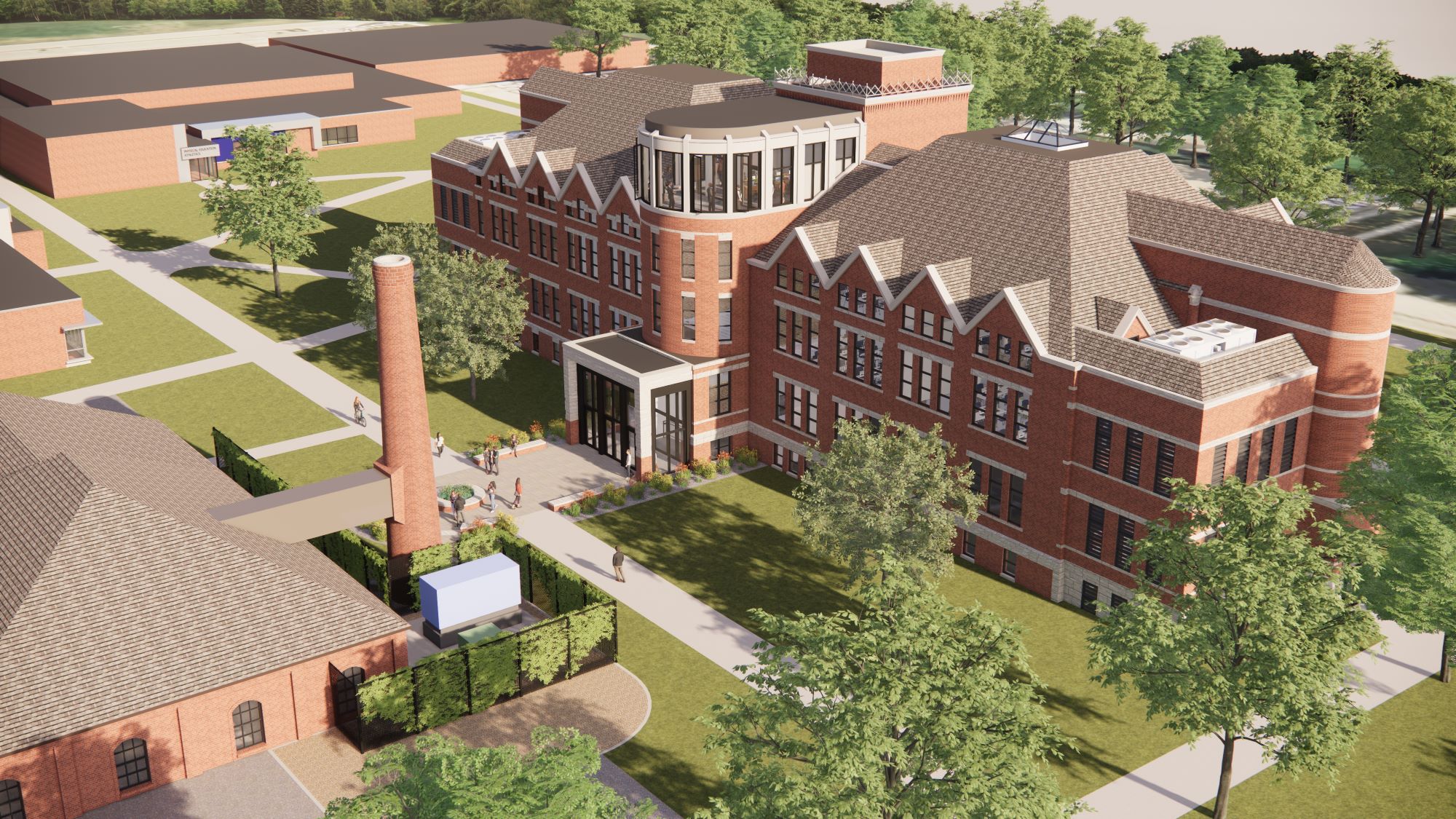
A new central elevator will replace one of the stair
flights in the central tower. The elevator will
connect all levels within Old Main,
including the attic and tower.
A new rooftop conference
room and porch will replace
the existing conical roof and
overlook the campus.
A modern new north entrance
provides appeal to the formerly
underutilized north face of Old Main,
creating a window into the heart of
Old Main and improving accessibility
and daylight.
A seating feature around the
towering masonry smoke stack will
connect to a new north plaza and
provide a unique outdoor
experience where students can
gather.
New mechanical wings on each end of the
building will provide proper heating & cooling.
The new additions will match the historic
character of Old Main.
A new stair tower on each end of the
building will provide better egress as well
as new access to the 5th floor attic.
The Power Plant is original to
historic Mayville State and was
designed by the renowned Hancock
Brothers architects in 1909.
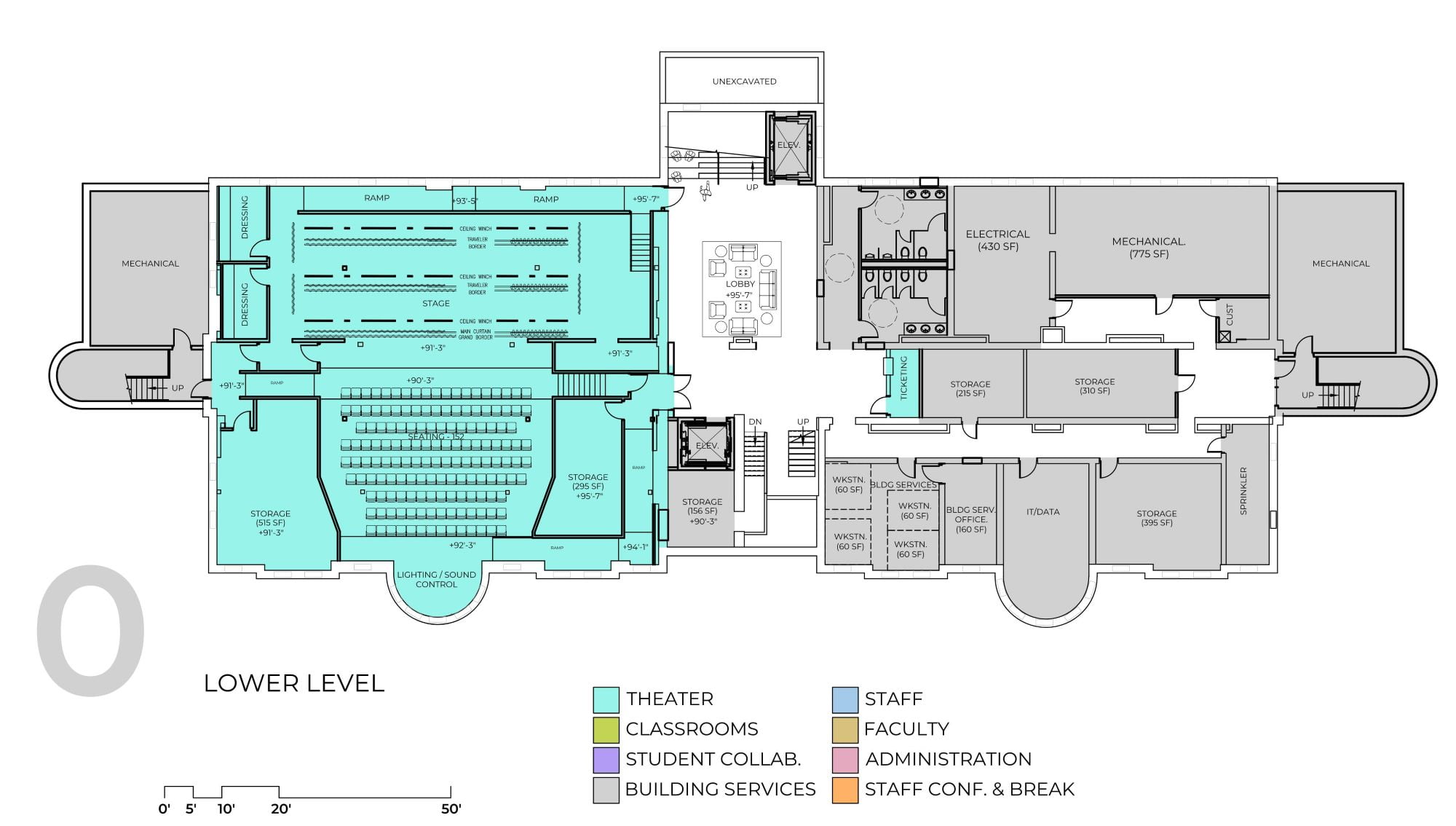
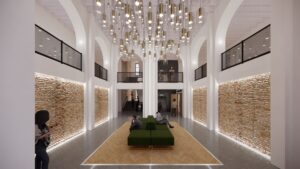
Main Lobby

Main Lobby
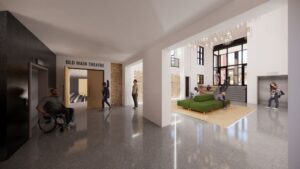
Lower Level Theatre Entry
& Main Lobby
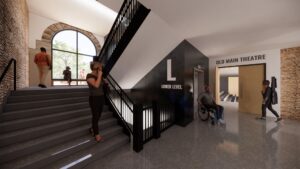
Lower Level Theatre Entry
& South Entry
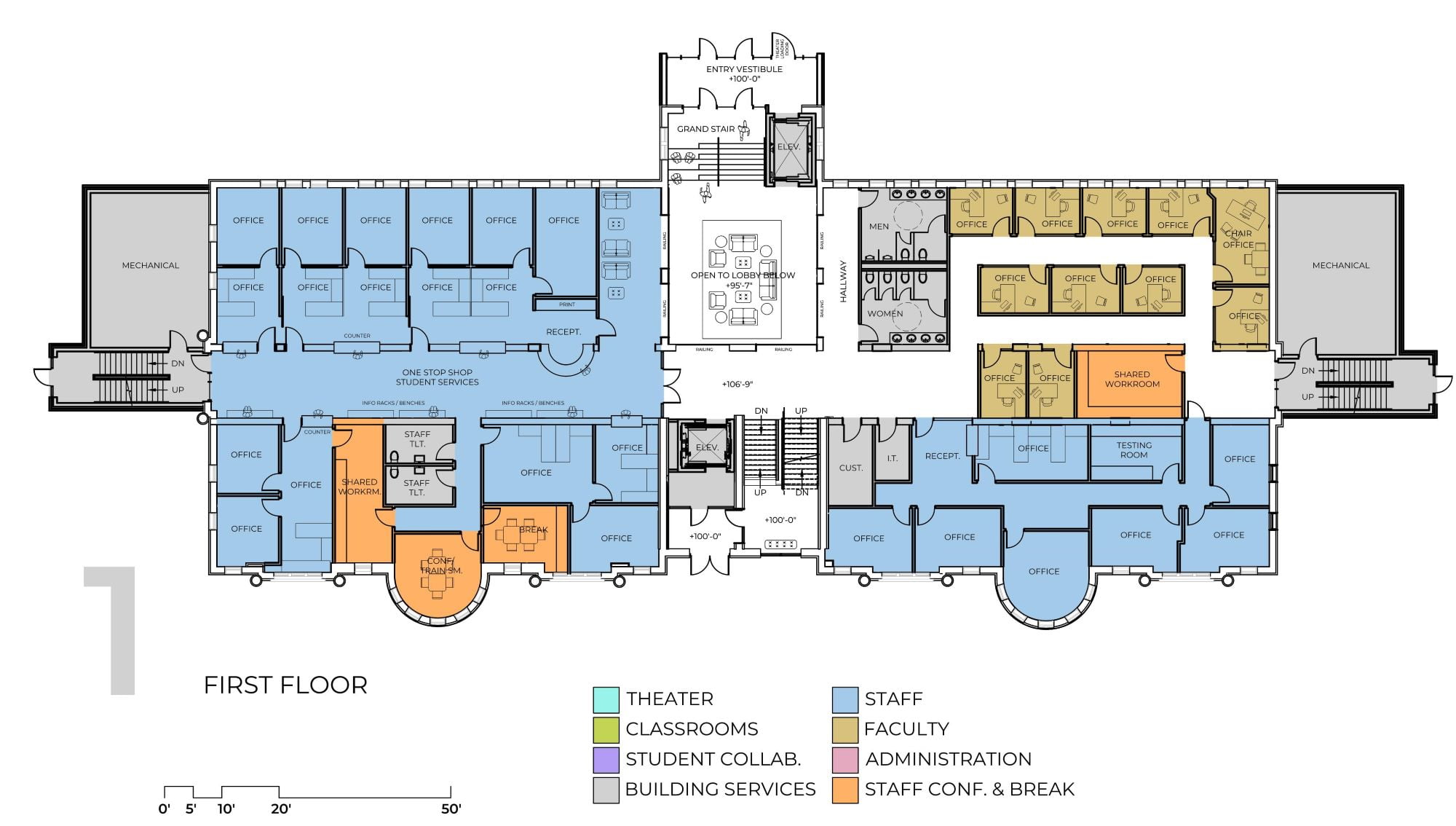

New North Entry
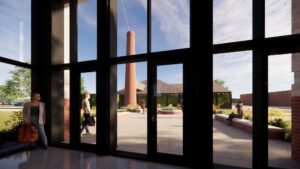
North Entry Vestibule

Main Lobby

Main Lobby
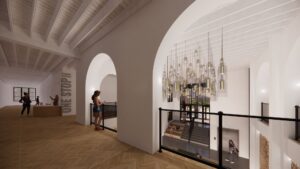
1st Floor Lobby & One Stop

South Plaza

West Stair Tower & Mechanical Wing
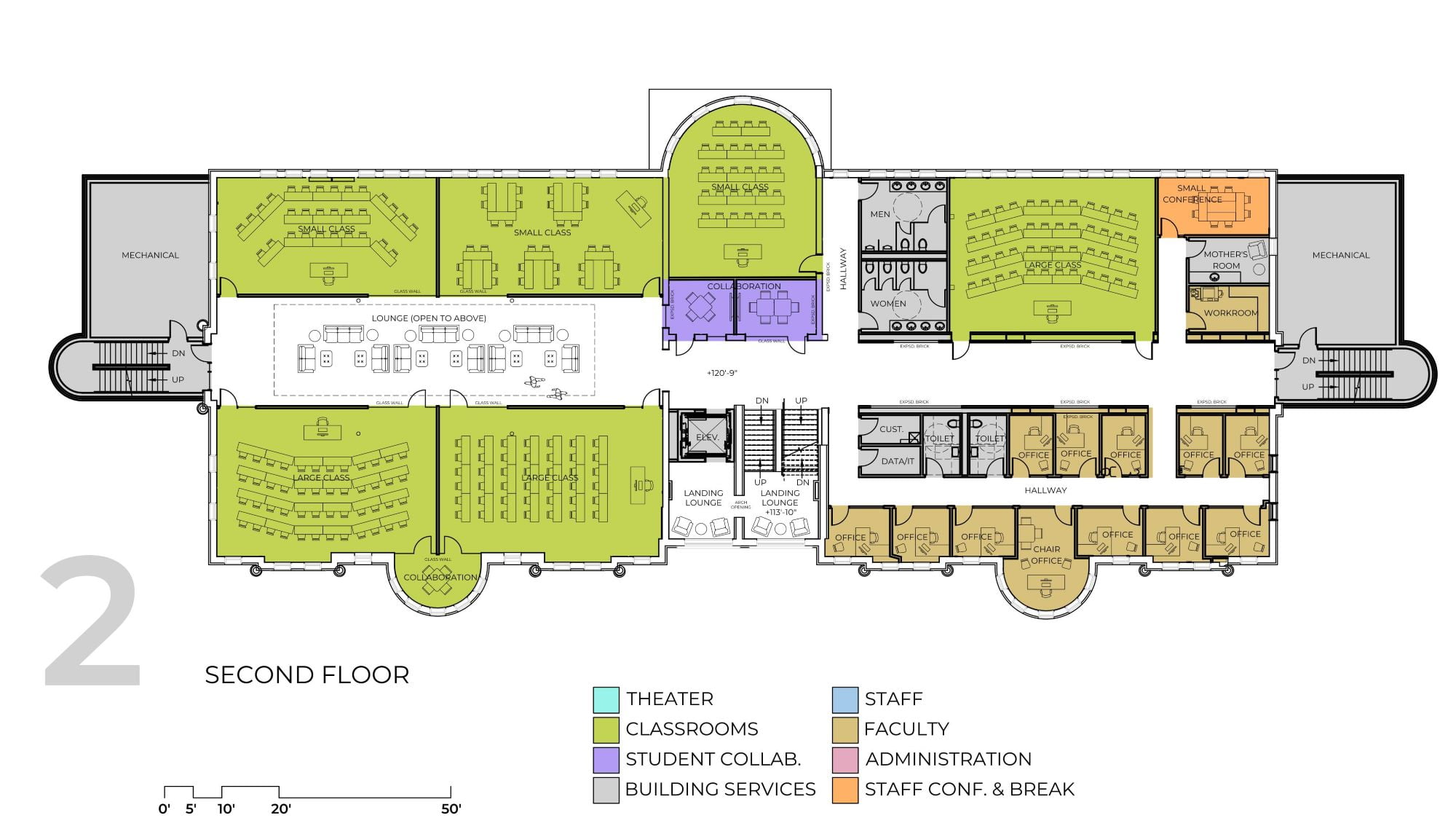
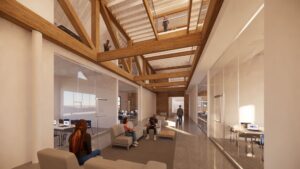
2nd Floor Classroom Wing Atrium
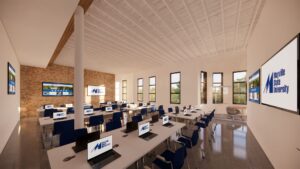
2nd Floor Classroom
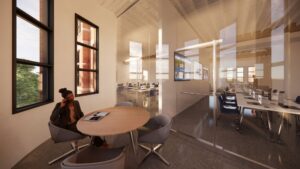
2nd Floor Classroom Collaboration Space
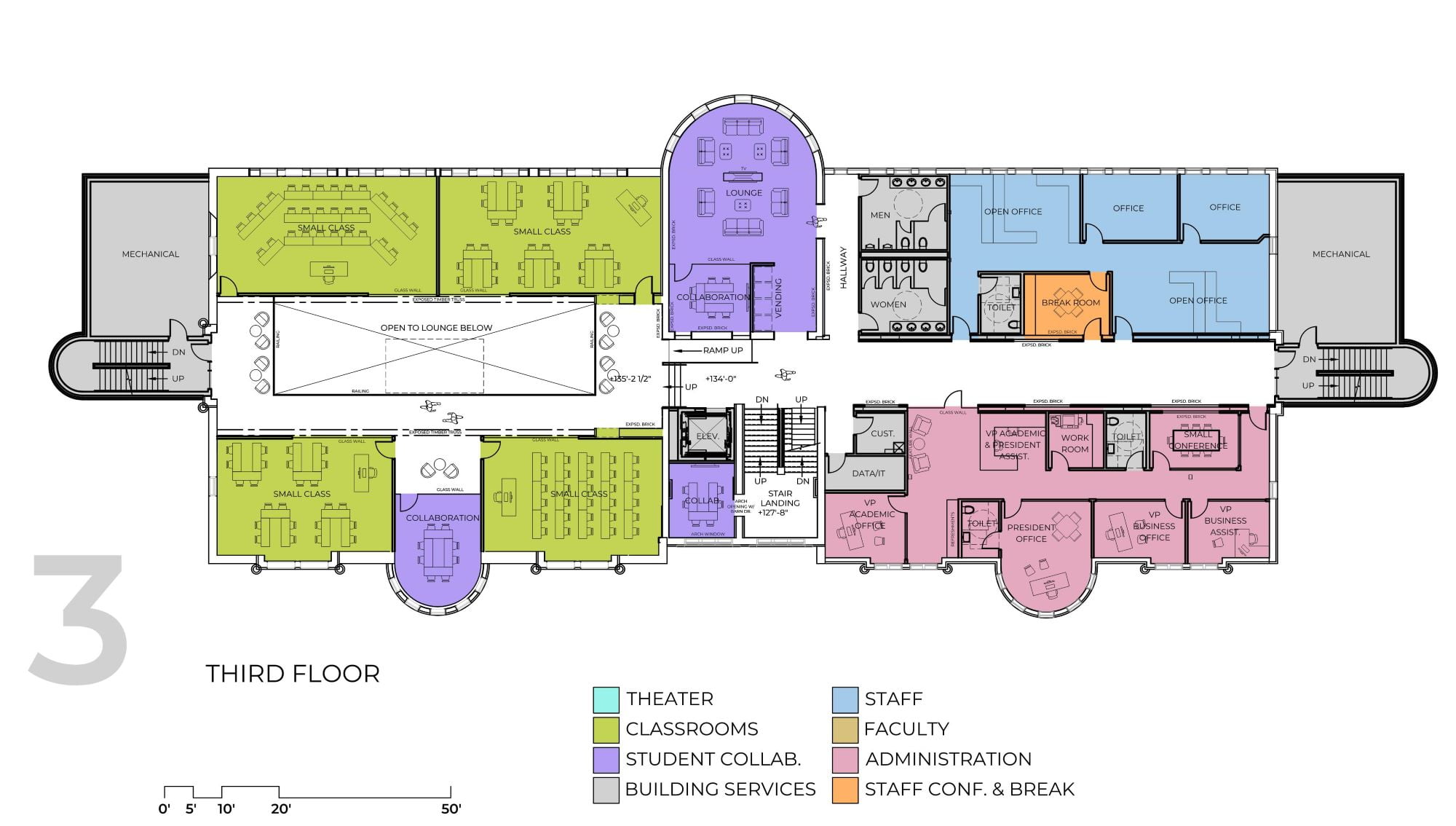
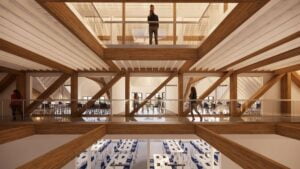
3rd Floor Atrium Overlook
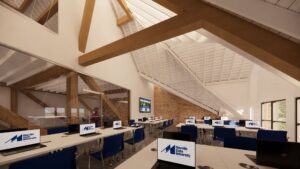
3rd Floor Classroom
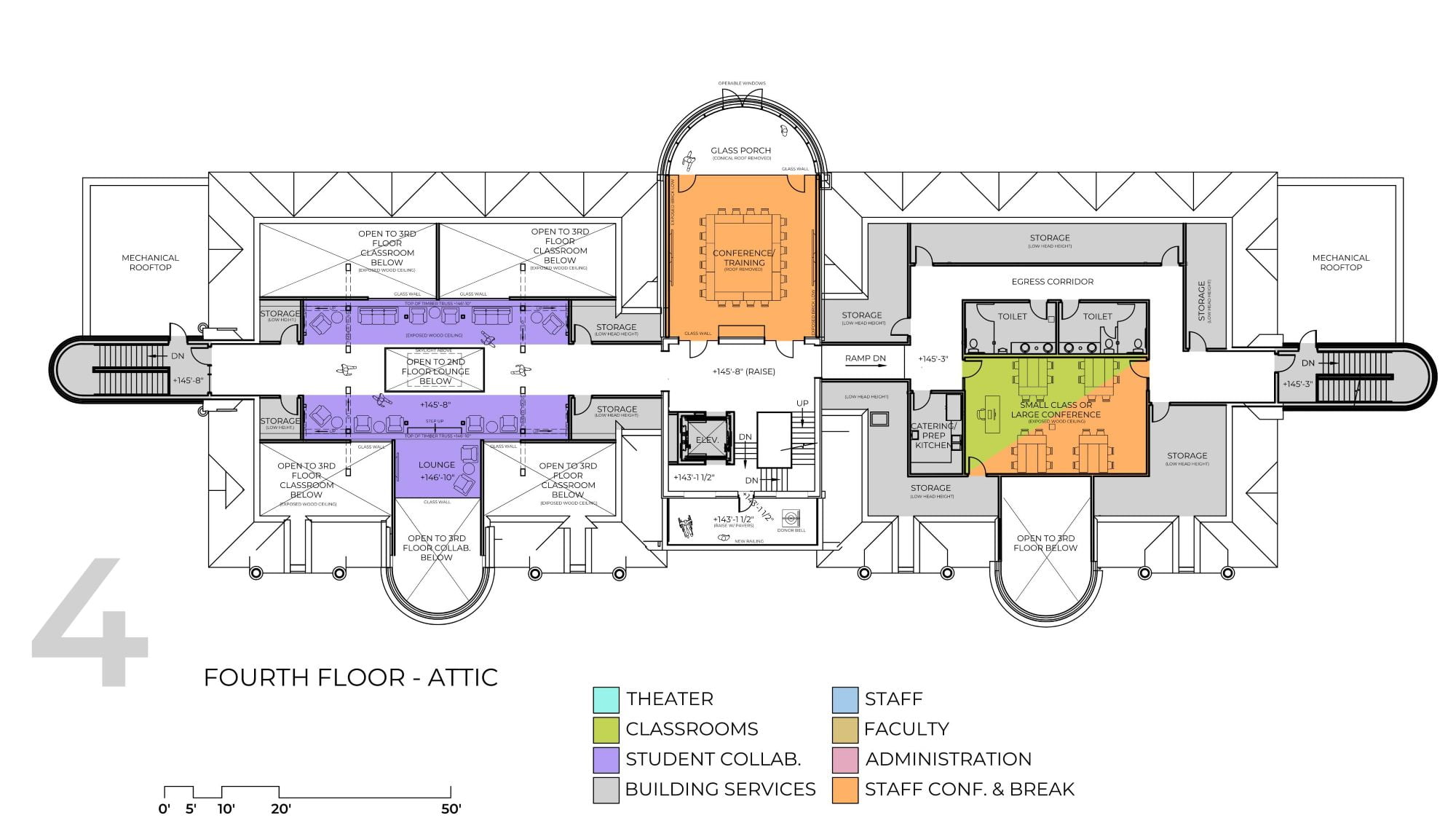
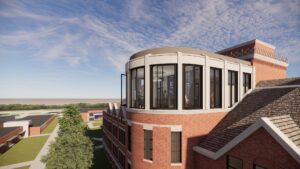
New Porch & Conference Room Addition
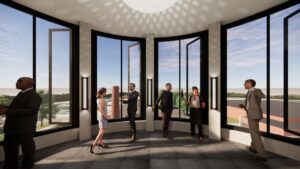
4th Floor Porch
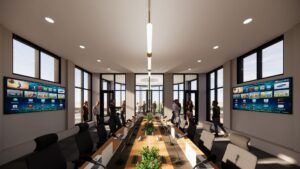
4th Floor Conference Room
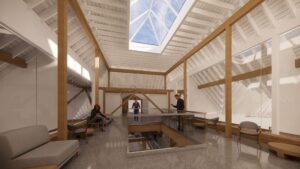
4th Floor Attic
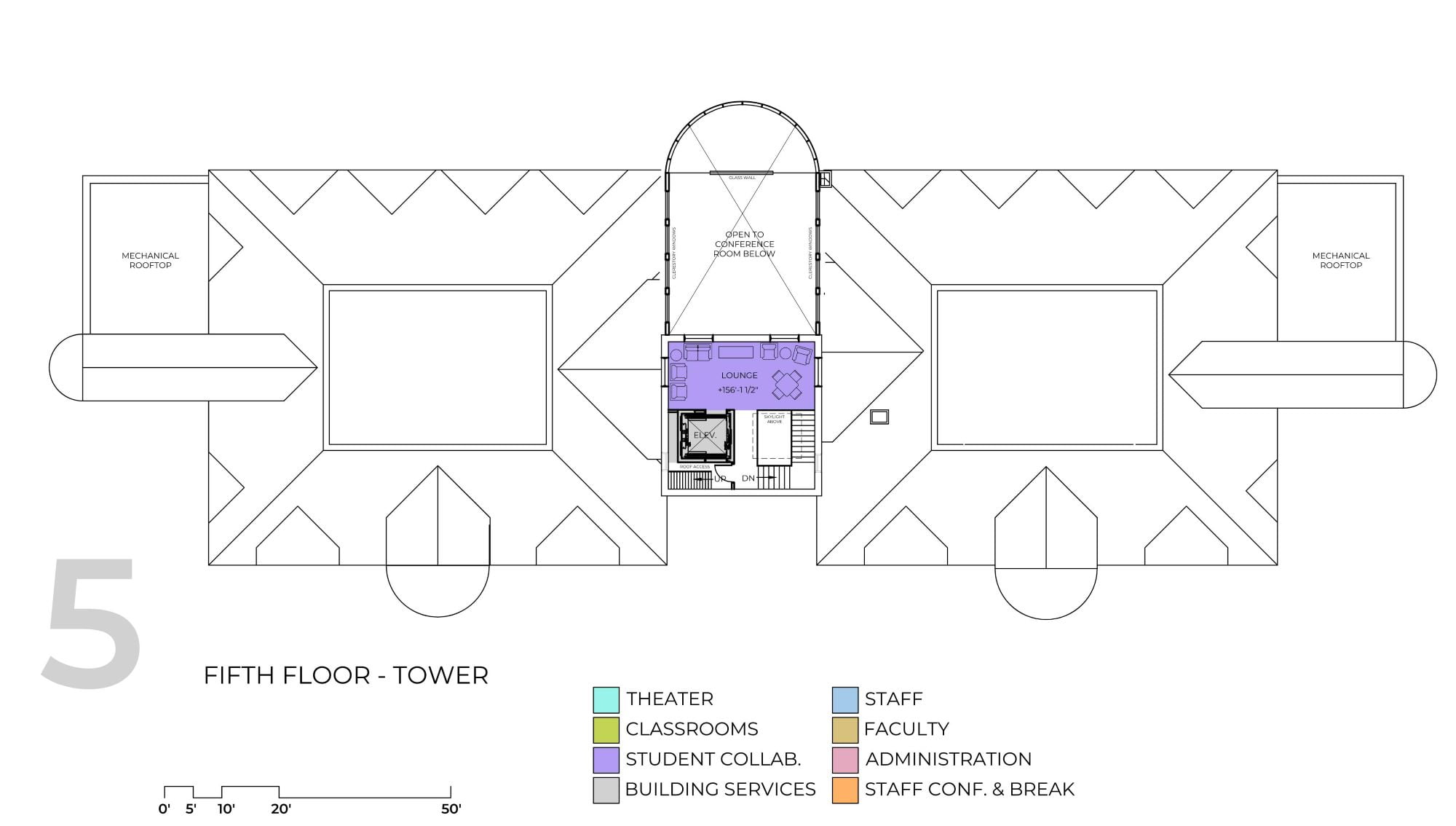
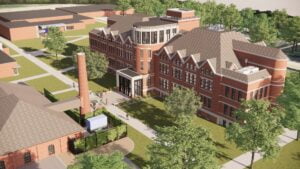
North Aerial

Mechanical Rooftop
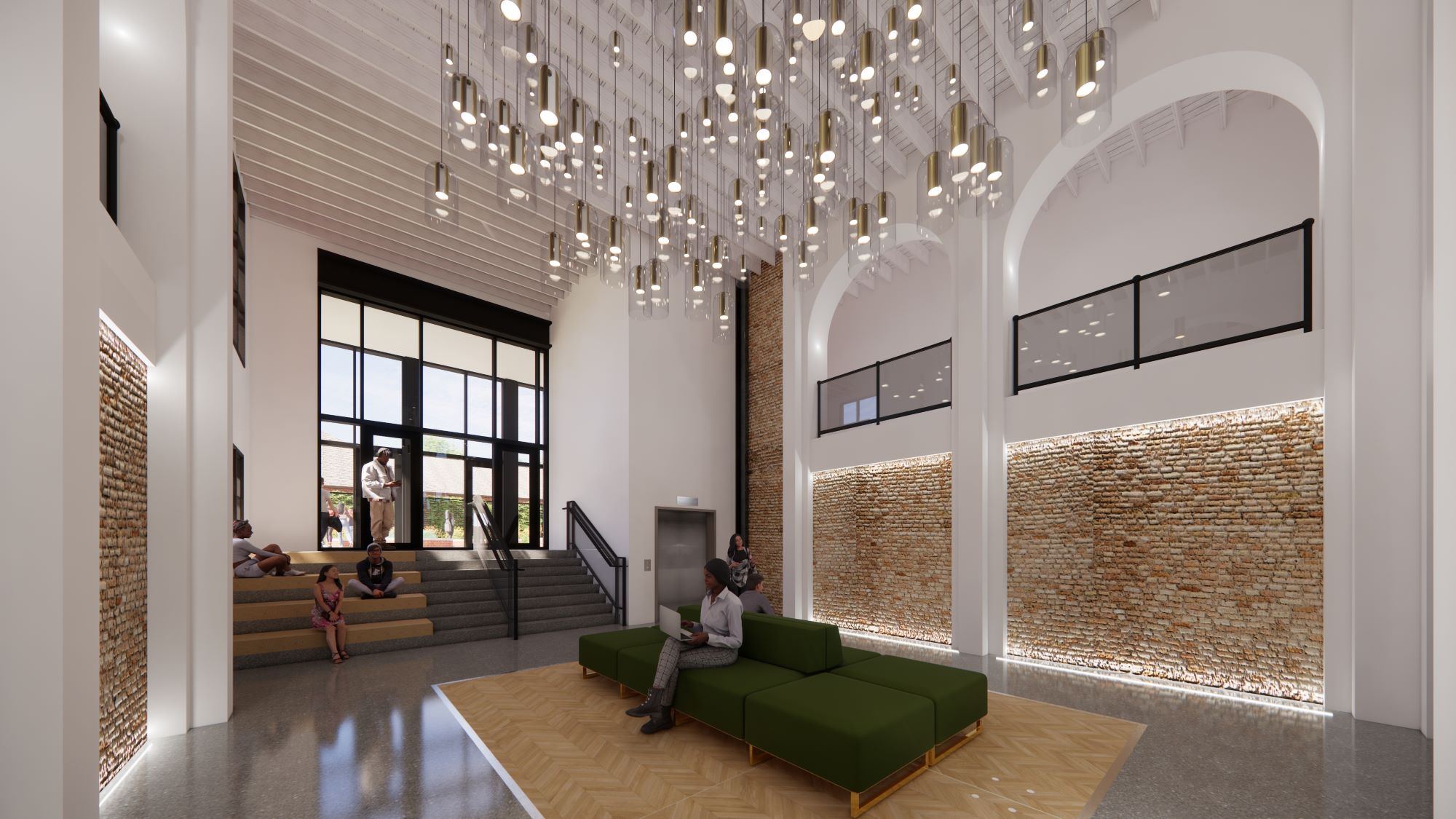
Behind this wall is the new location of the Old
Main Theater which will have better
accessibility from this new lobby in the
lower level.
The grand staircase serves the lower level lobby
and allows a place for students and visitors
to congregate.
This modern new north entrance will connect
this lobby to the historic south entrance
and provide improved circulation and abundant daylight.
A new elevator will provide handicap
accessibility from the north entrance and
an opportunity for stage sets to be
brought into the backstage of the theater.
Hidden behind the plaster walls in Old Main are
original brick walls. This will be exposed to add
character and offer a glimpse into history.
Hidden above the ceiling tile in Old Main
are original wood joists and floor decking.
This will be exposed to add character and texture.
New arches mirror the building's
original entrance arches, open up the 1st floor of
Old Main to this Lower Level Lobby, and provide
a visual connection through the heart of Old Main.
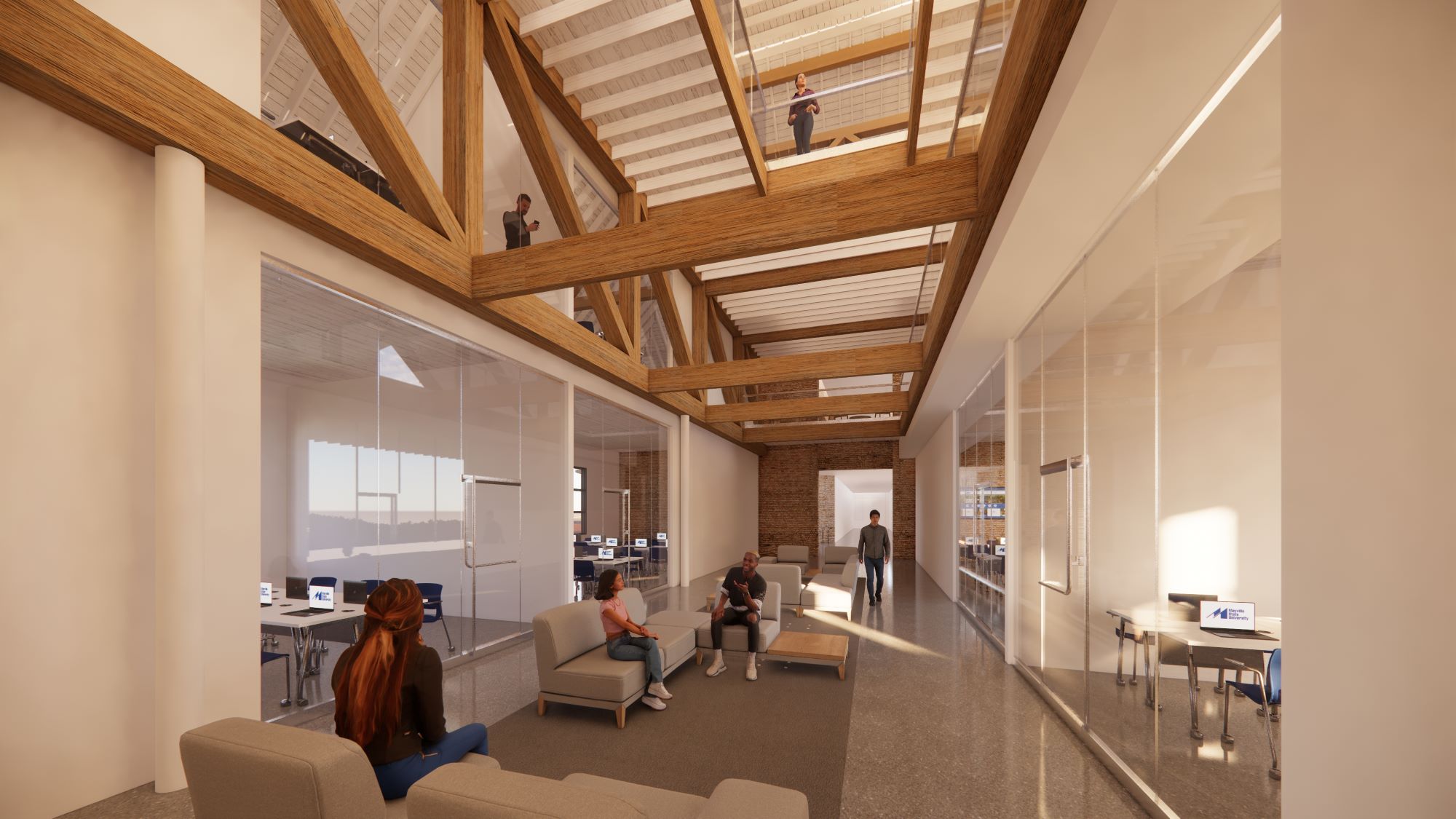
Glass walls add a contemporary vibe
and will allow light to penetrate the halls.
Hidden behind the plaster walls in Old Main
are original brick walls. This will be exposed
in some locations to add character and texture.
These timber trusses are currently hidden in
the walls and flanking the barrel-vaulted ceiling
in Old Main Theater. These will be exposed,
will add character to the classroom wing,
and offer students a glimpse into history.
Hidden above the ceiling tile in Old Main are
original wood joists and floor decking.
This will be exposed and painted white.
Images are conceptual and subject to change.