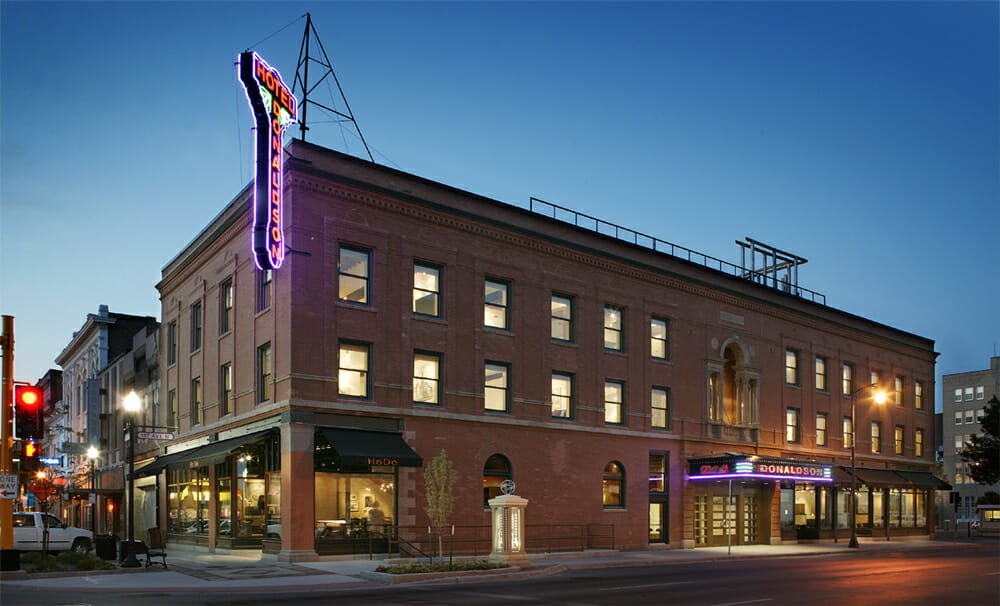
Hotel Donaldson
Location: Fargo, ND
Share:
Construction of the Hotel Donaldson was staged in five phases including interior demolition, rewindowing, masonry restoration, storefronts and the main hotel package. The phased construction allowed necessary corrections and updates to the building envelope while the design of the interior spaces was being completed.
Housed in the historic hotel are a bar/lounge and restaurant on the main floor and a wine cellar and fitness center on the basement level. The second and third floors hold 17 upscale suites, conference space and a lounge/reading room. The roof was converted into a rooftop garden including a hot tub, fire pit and garden vestibule containing a wet bar, toilet and elevator/stair lobby.
Project completed in collaboration with Barbour LaDouceur Architects.
