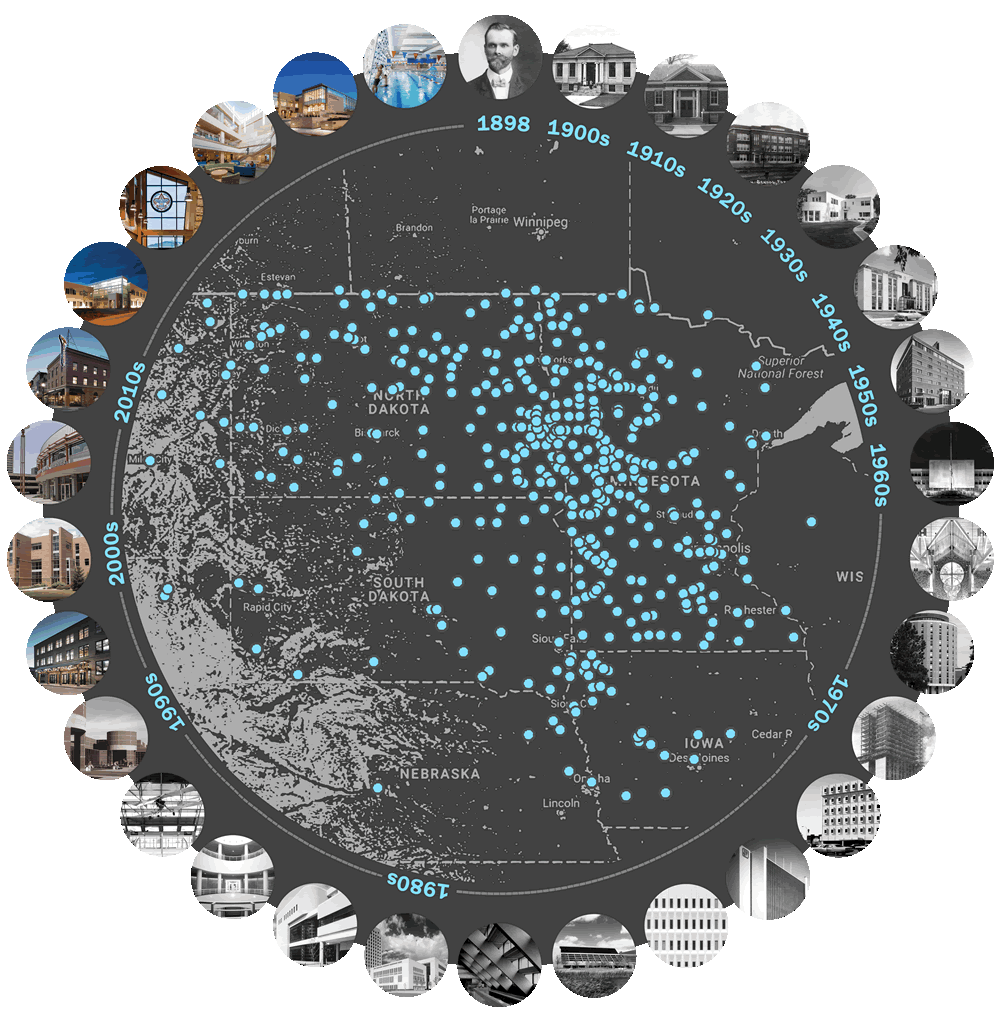History
Established in 1898, Foss Architecture + Interiors was founded by Andrew H. Foss who built roots throughout Minnesota, North Dakota, and South Dakota. Several Foss projects are of historic significance, but Foss’s innovation in construction and design has set us apart from other Midwest firms for more than a century. Foss Architecture + Interiors has designed over 5,000 projects in over 500 communities throughout the region and continues to design for healthcare, K-12 schools, colleges & universities, civic & government, industrial, corporate offices, multi-family residential, sports facilities, churches, hospitality, retail and more.
Projects
0
+
Communities
0
+
Years
0
+
Historic Timeline
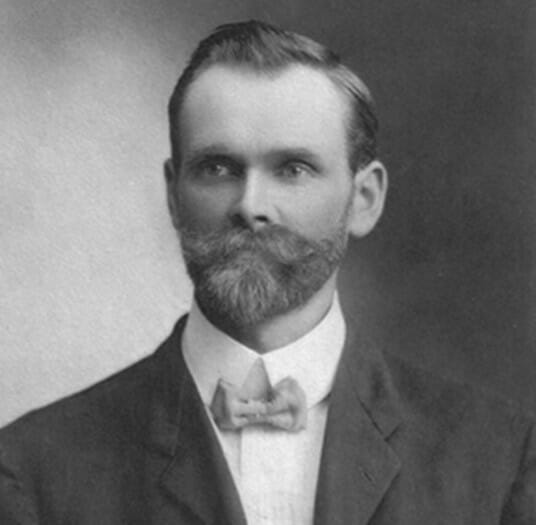
1874
Foss Architecture + Interiors traces its roots to Andrew Hansen Foss who was born in 1874 in Christiana (Oslo), Norway

1893
A.H. Foss was educated at the University of Christiana (Oslo) in Norway and at age 19 immigrated with his family to the United States where he settled and continued his education at the University of North Dakota in Grand Forks.
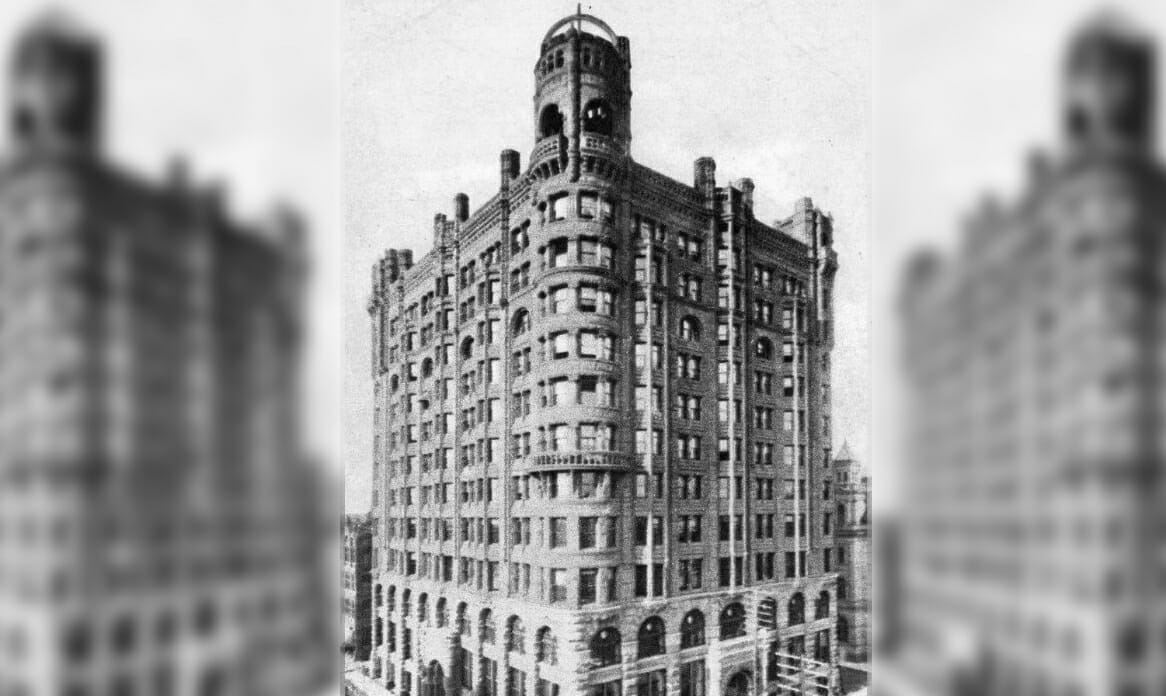
1898
A.H. Foss began practicing construction in southeastern Minnesota (Minneapolis & Winona). His Minneapolis office was located on the 7th floor of the Northwestern Building.

1898
A news clip in the 1898 Improvement Bulletin reads, “A.H. Foss contemplates locating at Glenwood, Minn., where there is said to be a good opening for an architect.” A.H. Foss then moved to Grant County, Minnesota in 1899 and resides in Herman, MN while keeping the Minneapolis office until 1907. Until the advent of the automobile, Foss’s early work would primarily be in towns along the Soo Line Railway from Minneapolis to North Dakota.
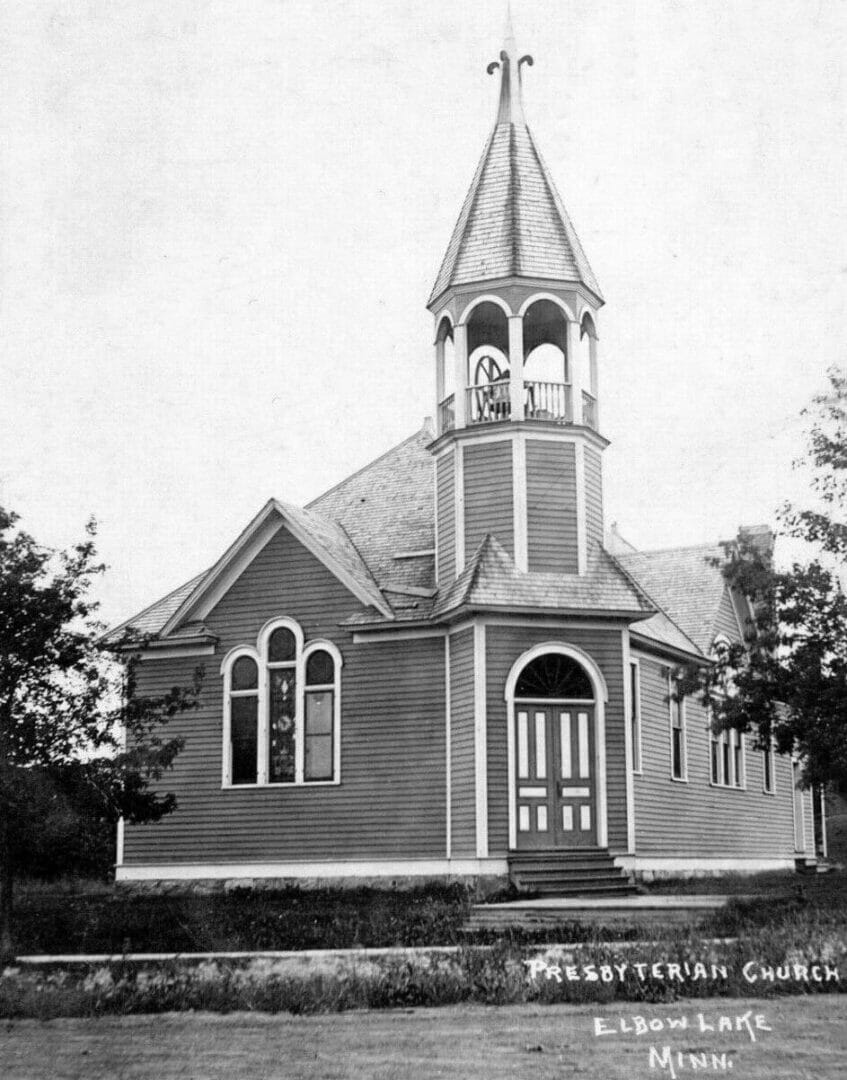
1901
A news clip in the 1901 Improvement Bulletin reads, “A.H. Foss architect, Herman, Minn., has decided to locate at Elbow Lake, Minn., where he formerly resided.” A.H. Foss designed some of his first projects in Elbow Lake, including several homes and a Presbyterian Church that the 1901 Improvement Bulletin lists as 36x42 in size at a cost of $1,500.
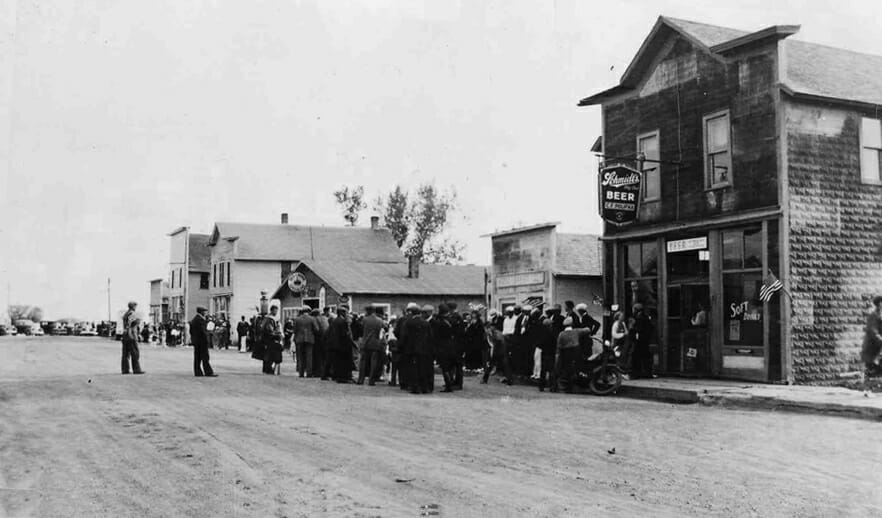
1902
A.H. Foss designed his first known hotel in Tenney, MN. The W.M Austin Hotel housed a barber shop, saloon, post office, and later a general store. A 1907 ad in The Shoe Retailer lists W.M. Austin as a new shoe dealer, and a 1908 ad in Farm Implements lists him as adding farming equipment to his general merchandise business.
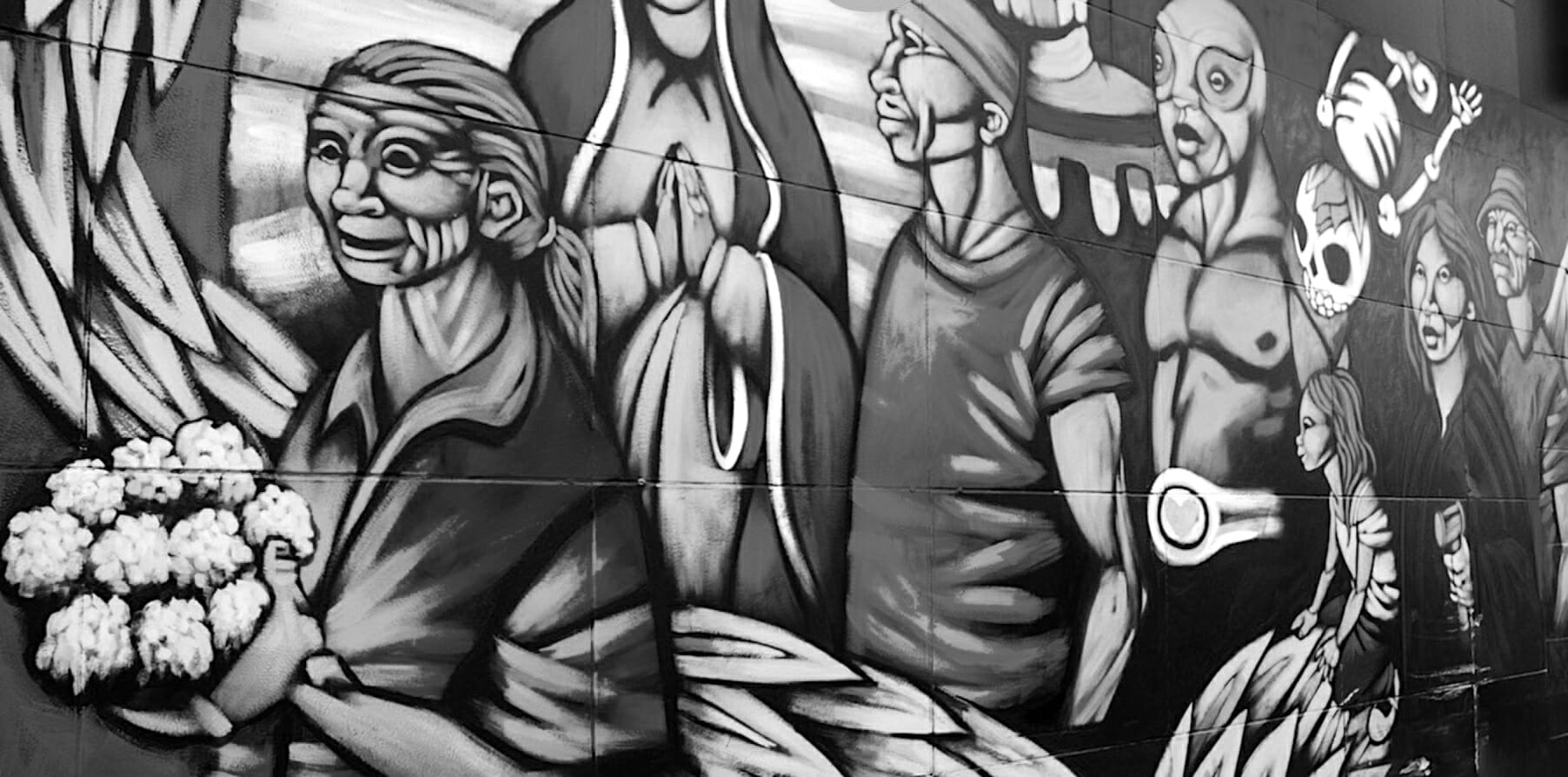
1907
Along with some residences, the 1907 Improvement Bulletin lists Foss as designing a 2-story brick building on Lake Street & Bloomington Avenue in Minneapolis for Christian Shol. Today, the buildings are a canvas for local artists and a thriving cultural marketplace.
1907
A.H. Foss continues practicing out of his Elbow Lake, MN office while closing the Minneapolis office. A news clip in the 1907 Improvement Bulletin reads, “A.H. Foss, architect, has given up his office at Minneapolis, and will make his headquarters at Elbow Lake, Minn.”
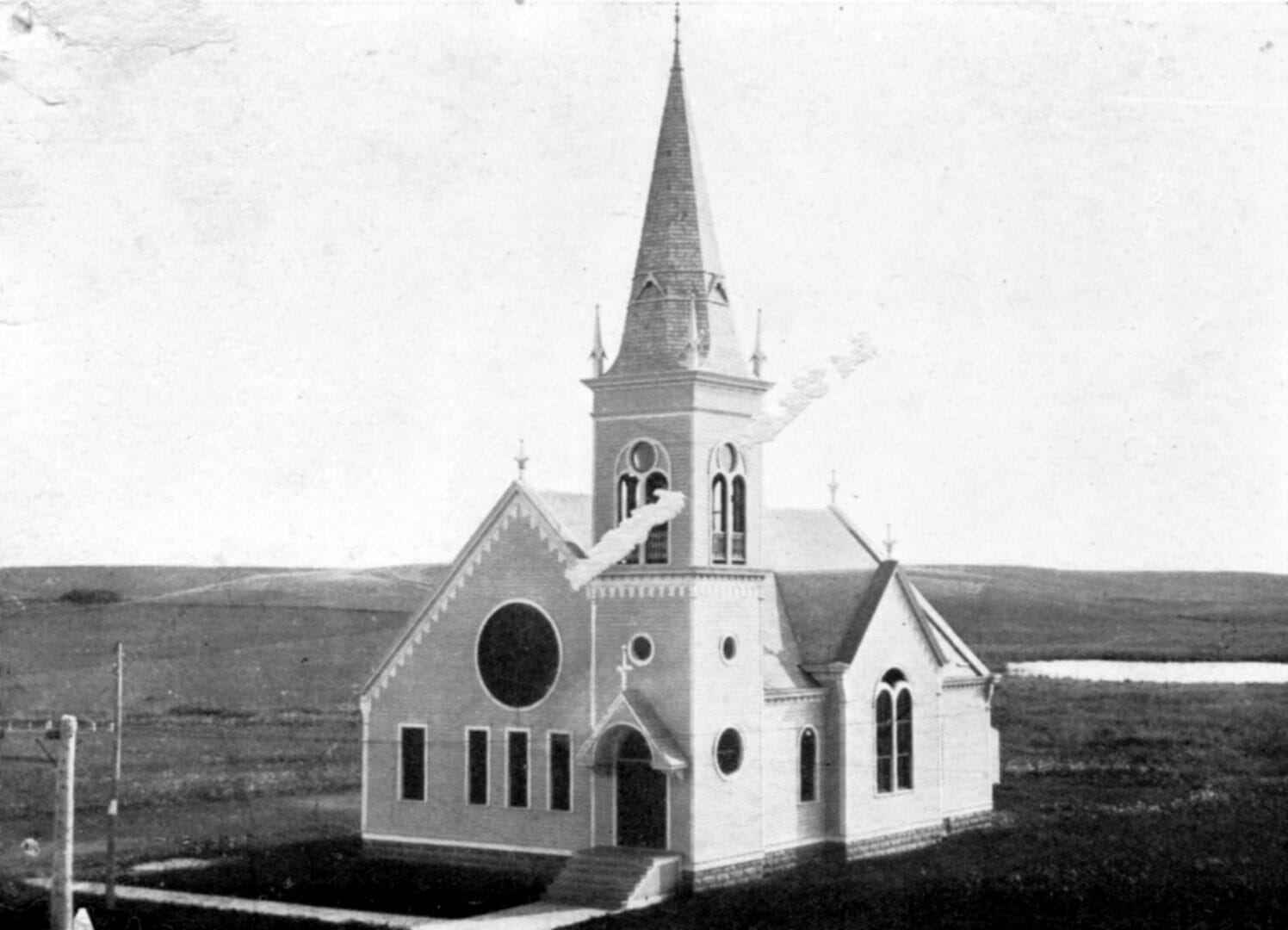
1908
A.H. Foss designed the ornate Roman style Our Savior’s Synod Lutheran Church in Barrett, Minnesota. An ad in a 1908 article of The Improvement Bulletin listed the construction cost at $4,000.
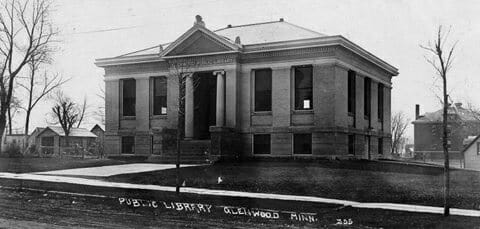
1908
A.H. Foss designed the Glenwood Library in Minnesota. The Carnegie library is listed on the National Register of Historic Places and features a Classical Revival architectural style with Ionic columns supporting a pointed pediment at its entrance.
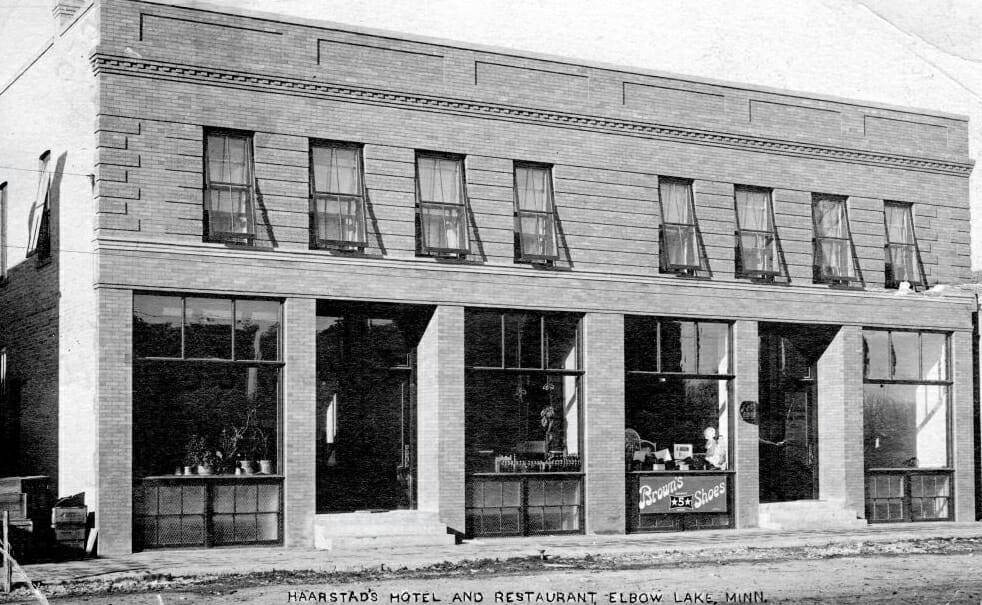
1910
A.H. Foss designed a hotel in the town where his architectural office was headquartered. The Haarstad Hotel of Elbow Lake, MN was a quaint two-story building with restaurant on the first floor and hotel rooms above.
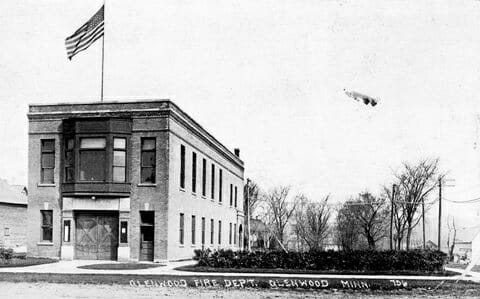
1910
A.H. Foss designed the Glenwood Fire Hall in Minnesota. A 1910 issue in The American Contractor indicated it would be a brick 2-story 34x80 Village Hall & Fire House built for a cost of $10,000
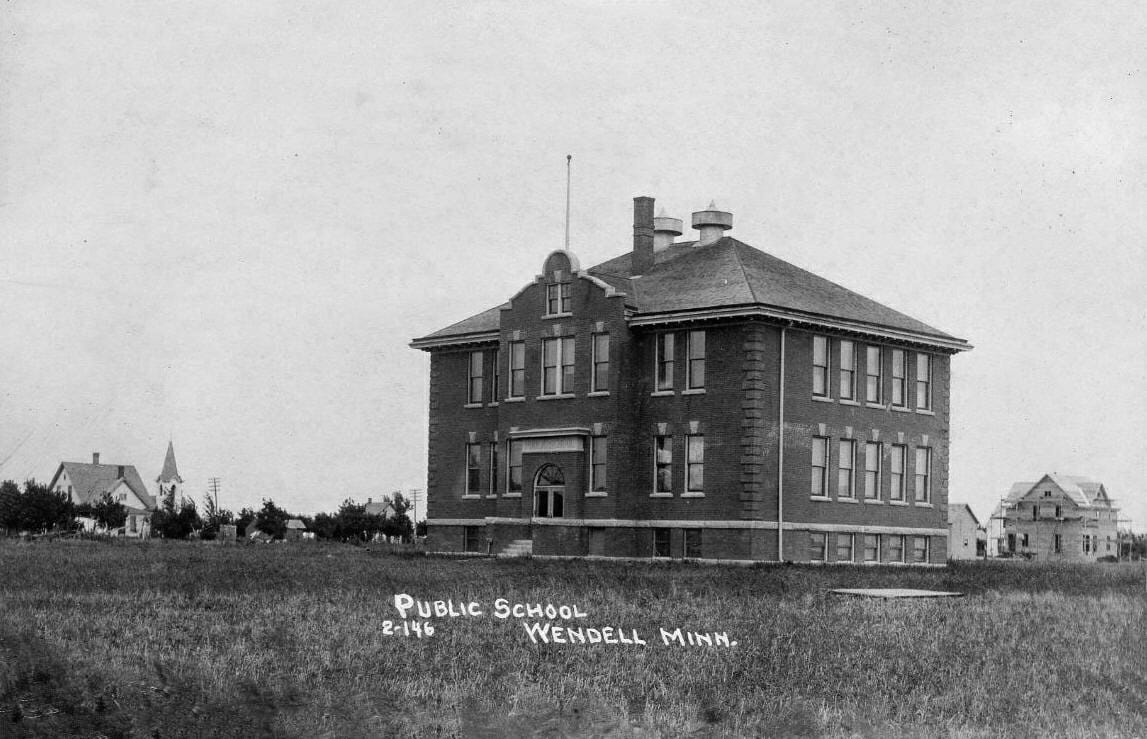
1910
A.H. Foss designed the Wendell School and Glenwood School in Minnesota, Foss’s earliest known schools.
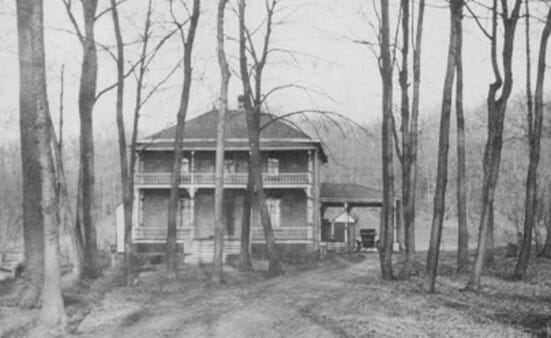
1911
A.H. Foss designed his first known hospital in Glenwood, MN. A 1911 Engineering Record ad indicated that it was a 2-story brick hospital for Dr. J.R. Elsey, M.D.
1913
A.H. Foss opened a branch office in Crookston, MN while still practicing out of his Elbow Lake office. A 1913 Construction News journal indicates that A.H. Foss “has made plans for numerous churches and fine buildings throughout the northern part of Minnesota.”
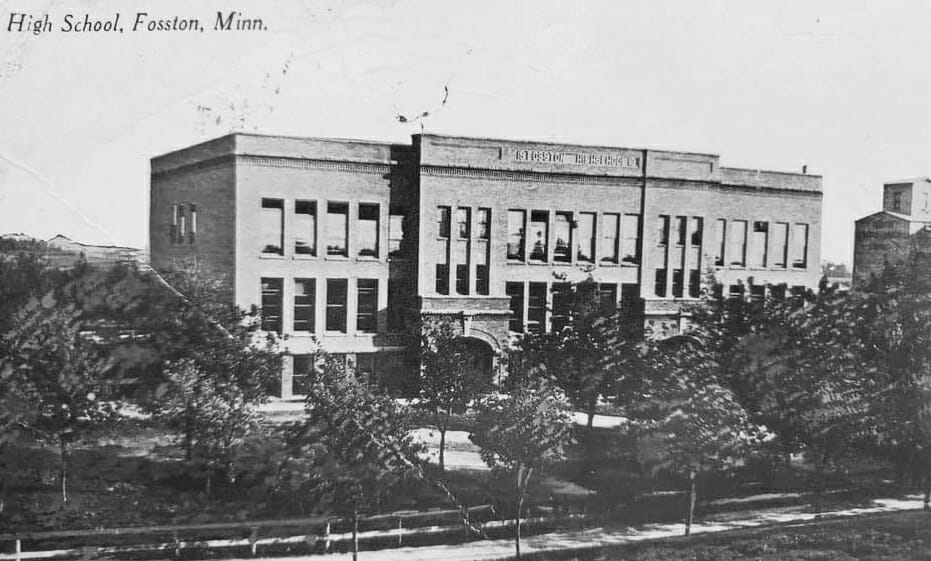
1913
A.H. Foss designed the Fosston High School in northern Minnesota. A 1913 Construction News article indicated that the 25,000 square foot school would be constructed for about $34,000 at the time, or $1.36 per square foot.
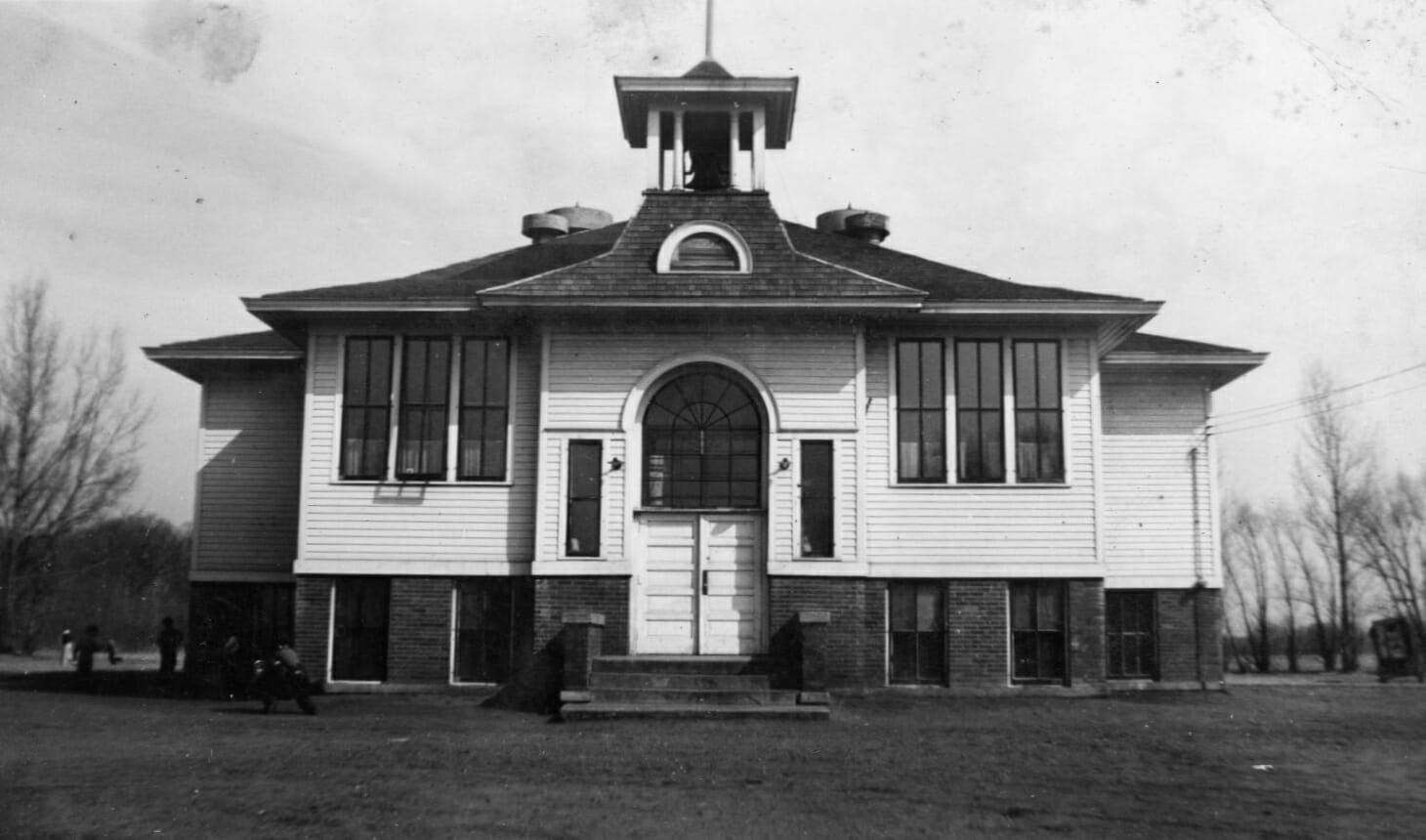
1913
A.H. Foss designed a schoolhouse in Grove Lake, MN. Four years later, he designed two new District Schools in Sterling, ND of the same style. The 1917 McKenzie Gazette stated, “This move shows the progressive up-to-date spirit of the voters of our township. The buildings themselves will add greatly to the ‘prosperity look’ and boost our community as nothing else would do.”
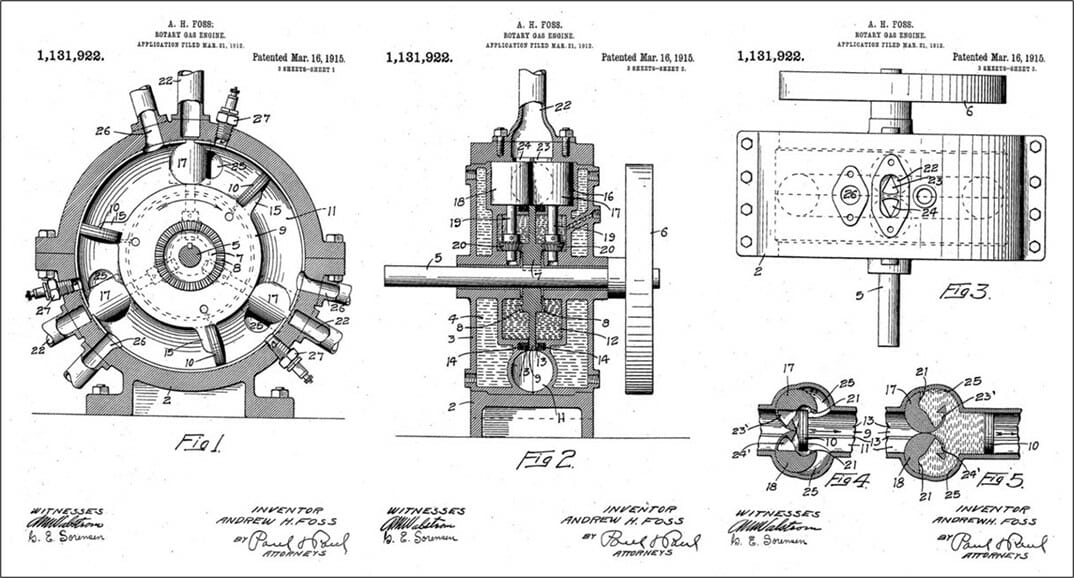
1915
Andrew H. Foss was granted a patent per the Patent Office Gazette for an internal-combustion rotary gas engine, showing he is an inventor as well as an architect.
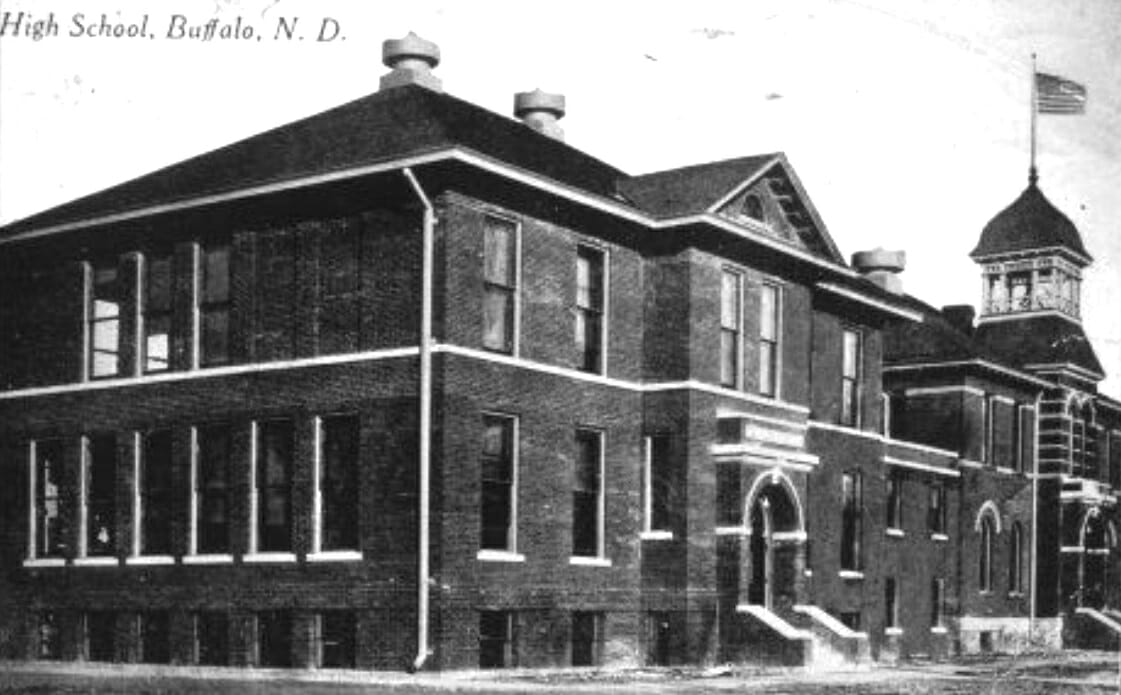
1916
Foss designed the Buffalo, ND High School of the Classical Revival style. A 1916 article in the Buffalo Express stated, “A large crew of carpenters, bricklayers, and plumbers are rushing the erection of the new school building, which when completed, will be one of the finest in the state and a credit to our people.” The school is listed on the National Register of Historic Places, was recently restored, and now serves as an event center and gift shop.
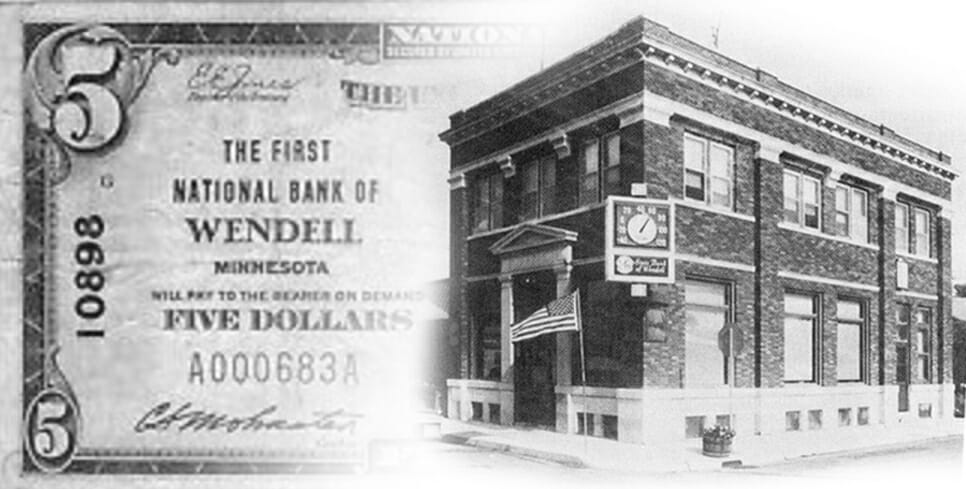
1916
A.H. Foss designed the First National Bank in Wendell, MN which printed its own national currency for its first 17 years.
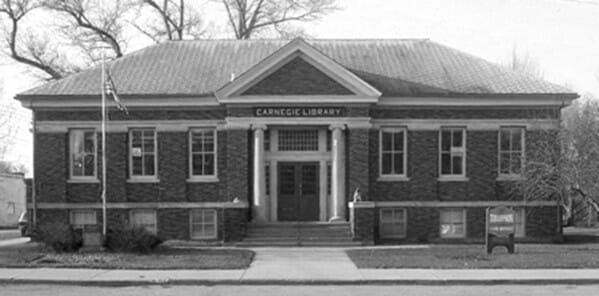
1917
A.H. Foss designed the Dawson Library in Minnesota. The Carnegie library is listed on the National Register of Historic Places and features a Classical Revival architectural style with Ionic columns supporting a pointed pediment at its entrance.
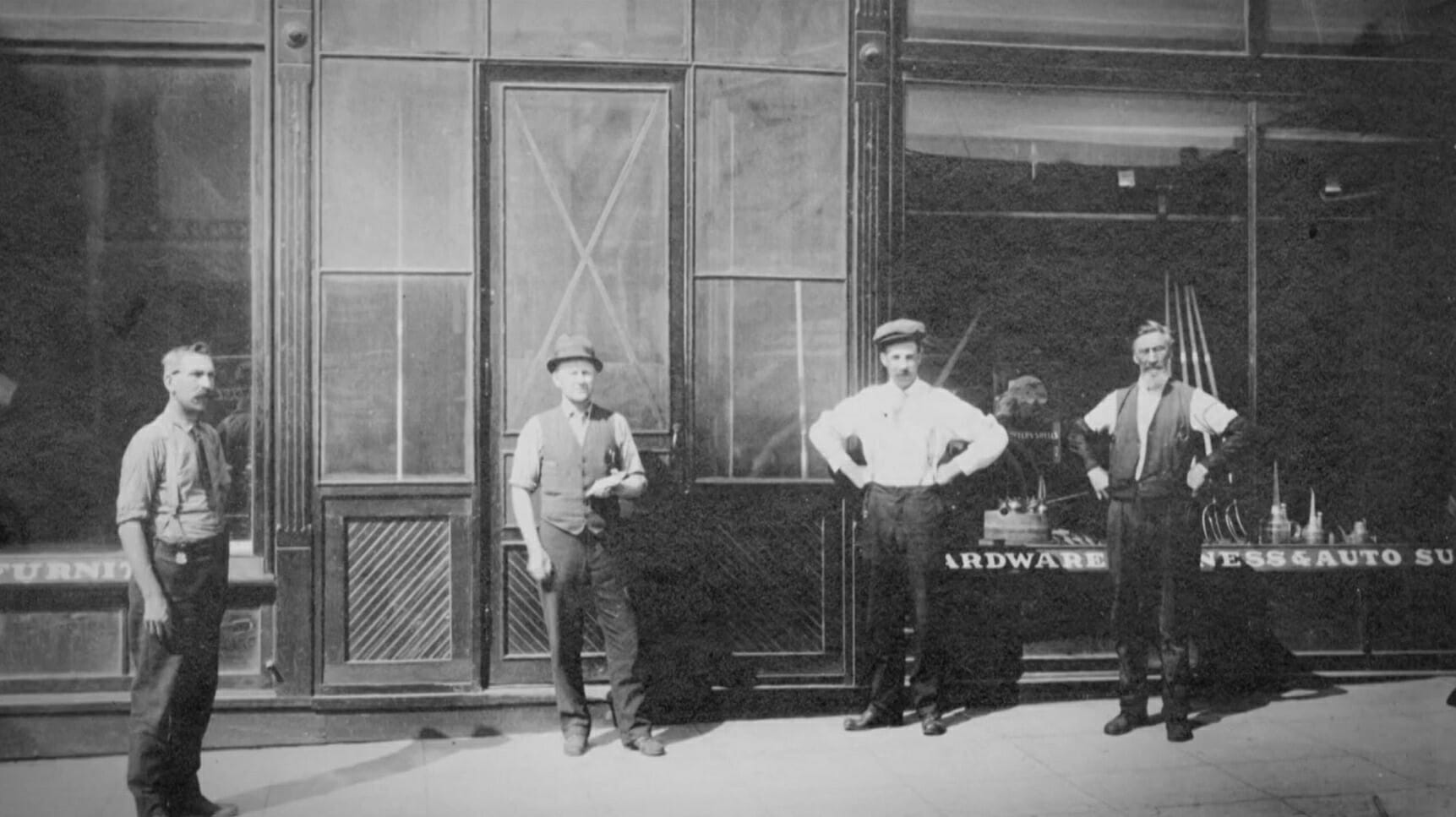
1918
A.H. Foss designed the new Stavig Bros Store in Sisseton, SD. Construction would be financially challenging due to the labor shortage created from the Spanish Influenza and World War I. The store was eventually built and became the largest department store in the region at the time. The legendary Stavig family are immigrants that went from Norwegian fishermen to homesteaders on the Dakota prairie to Main Street entrepreneurs responsible for the early development of Sisseton, SD. Their Victorian era home now serves as a museum on the National Register of Historic Places.
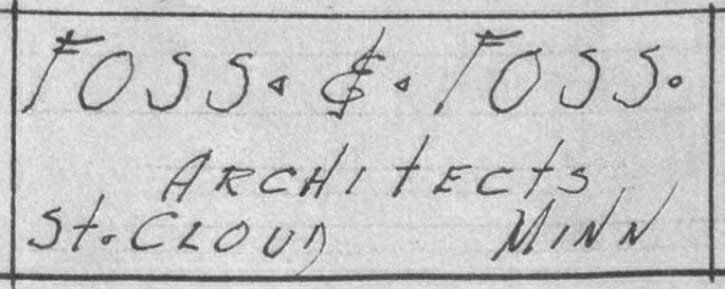
1919
Because of his growing success, A.H. Foss moved his practice to St. Cloud, MN and renamed the firm Foss & Foss because his Son Magnus O. Foss joined the firm as principal architect, younger son Alonzo as draftsman, and daughter Eva as the company stenographer. Foss’s St. Cloud office was in the historic Phoenix Building at 506 West Saint Germain Street. The building was demolished in 2022 due to damage from a fire next door caused by arson.
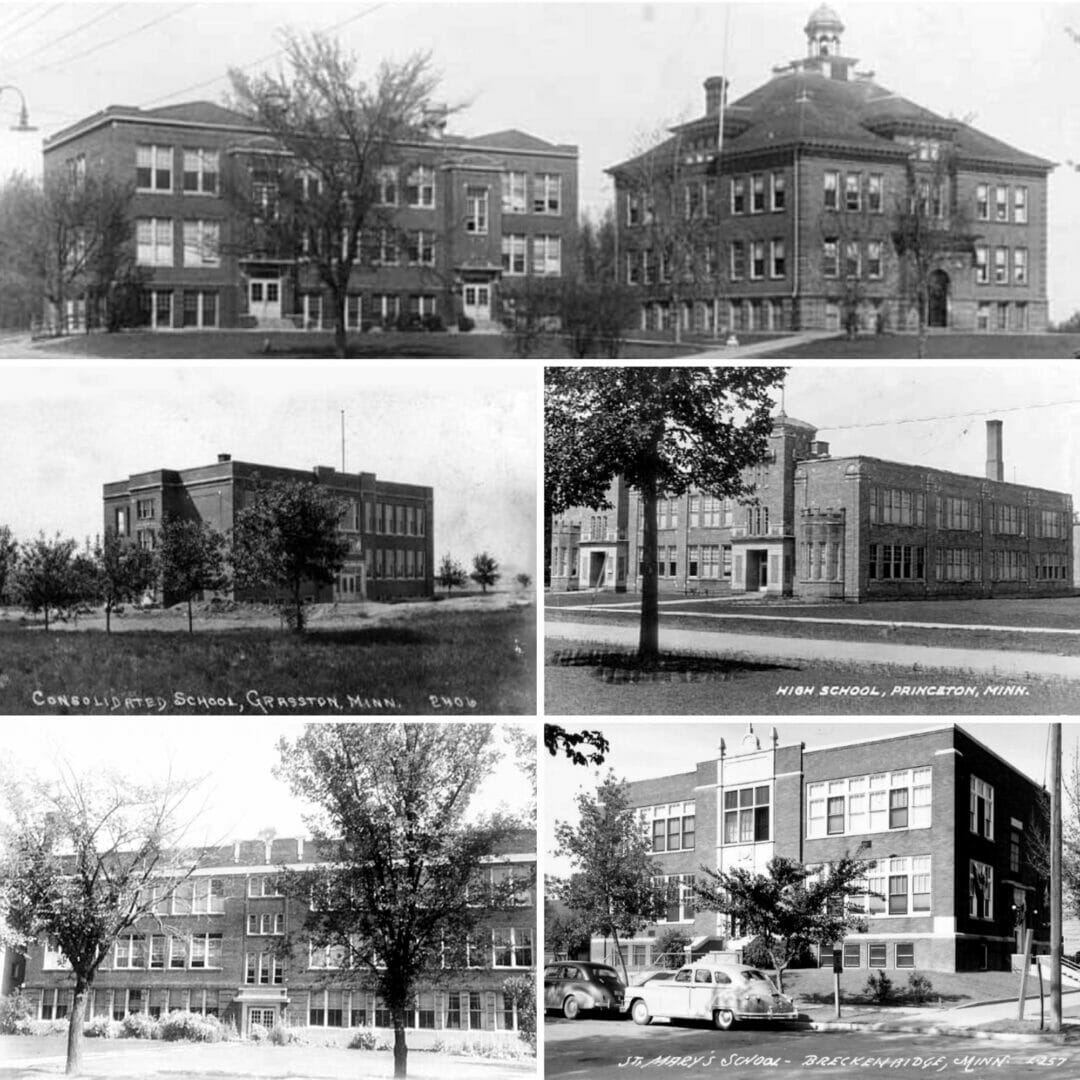
1920
The St. Cloud office had immediate success in the Roaring 20’s as Foss & Foss designed several high schools throughout Minnesota, including those pictured above in Cambridge, Grasston, Princeton, Ada, and the St. Mary’s Parochial School in Breckenridge.
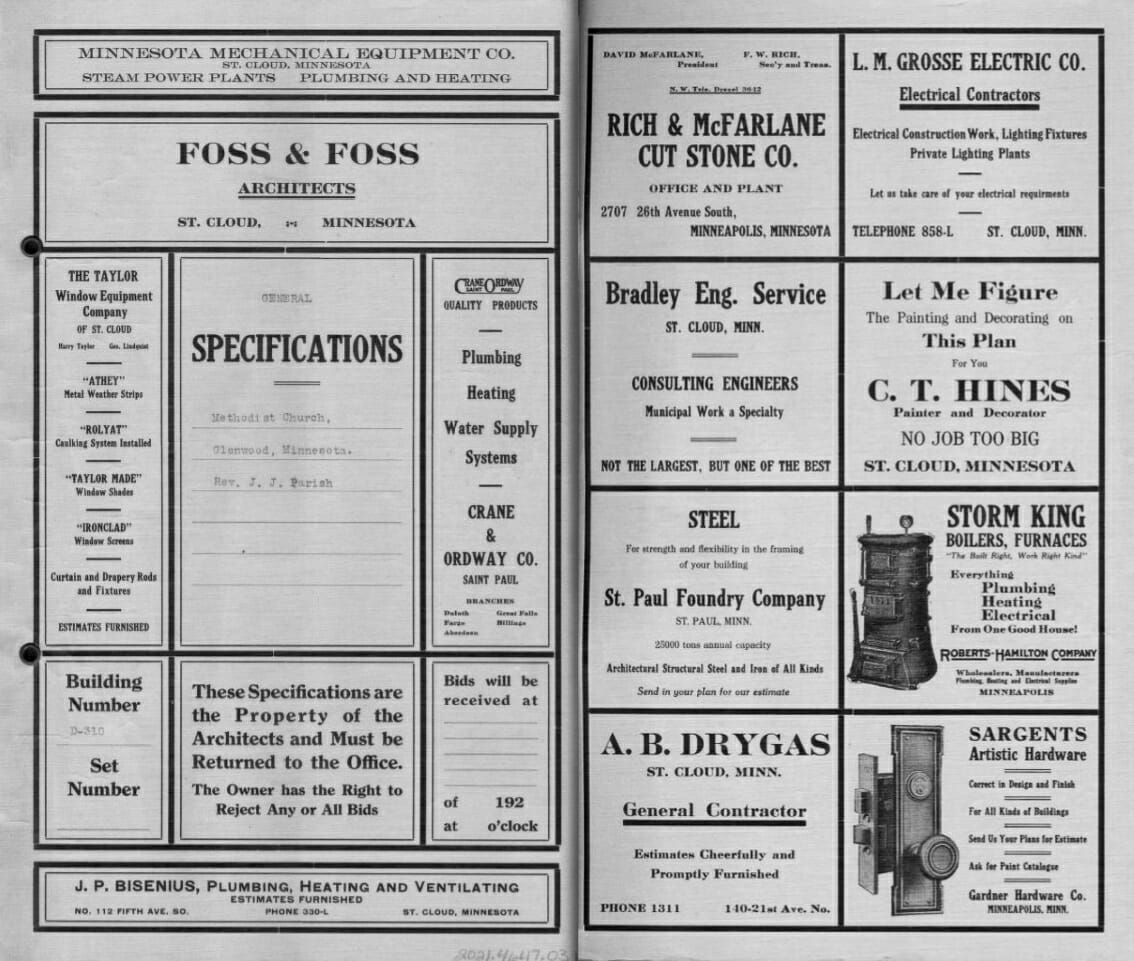
1921
The above specification manual was prepared by Foss & Foss for a Methodist Church in Glenwood, MN. These manuals provide all the products and materials to be used on a project. Today, paid advertising within the manual is no longer common practice.
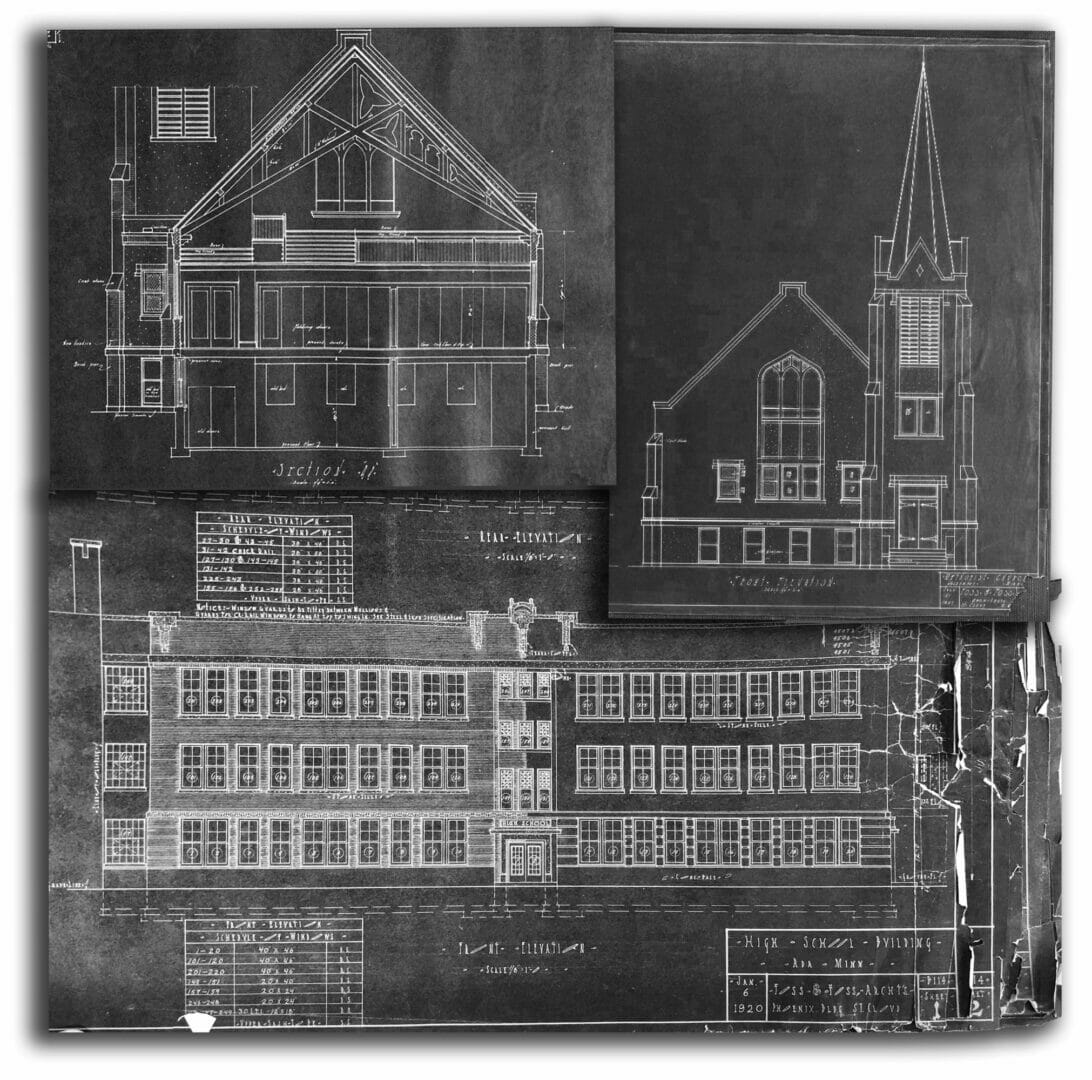
1921
Andrew H. Foss designed his last buildings before passing away at age 47. His 1921 obituary in the Wendell Tribune reads, “Mr. Foss has had decided success as an architect and has won the reputation of being one of the best designers in the Northwest. There are hundreds of fine monuments to his handiwork among the schoolhouses, churches, clubhouses, dwellings and business blocks throughout Minnesota and the Dakotas.”
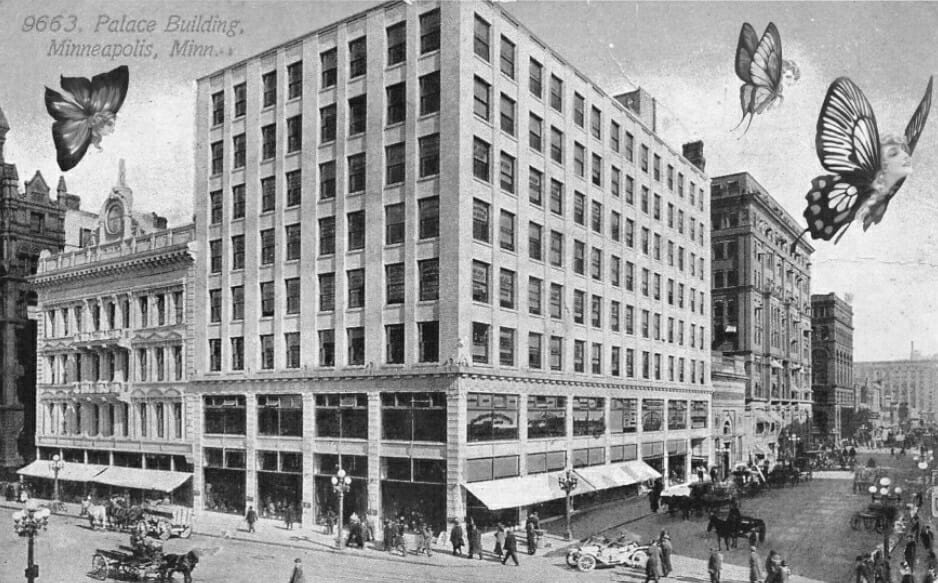
1922
A.H. Foss’s son Magnus O. Foss Sr. took over the company and merged with the Minneapolis architecture & engineering firm Buckley & Prins to briefly become Prins, Buckley & Foss. The firm again had a Minneapolis office, this time located in the Palace Building at 365 Nicollet Mall before it was razed in the 60’s.
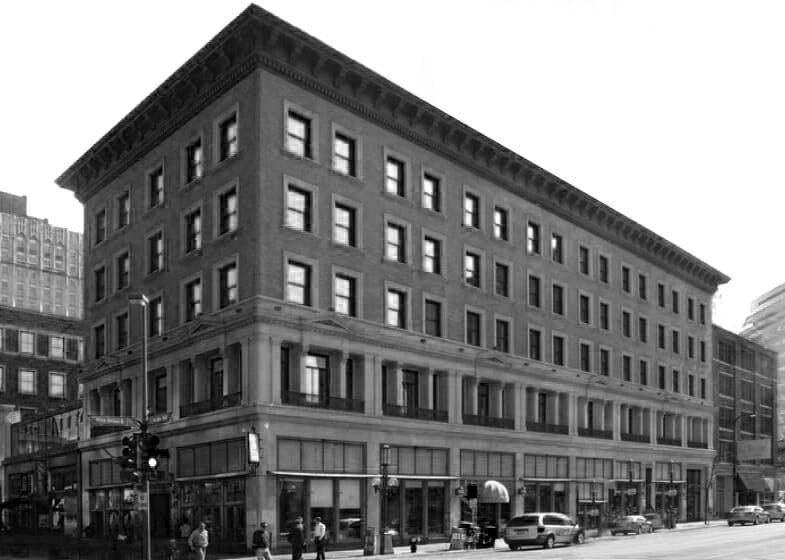
1922
The firm then moved to the Essex Building at 84 South 10th Street, Minneapolis, MN and became Jensen & Foss. Mr. Buckley also started his own office in the Essex Building after separating from Buckley & Prins in 1920.
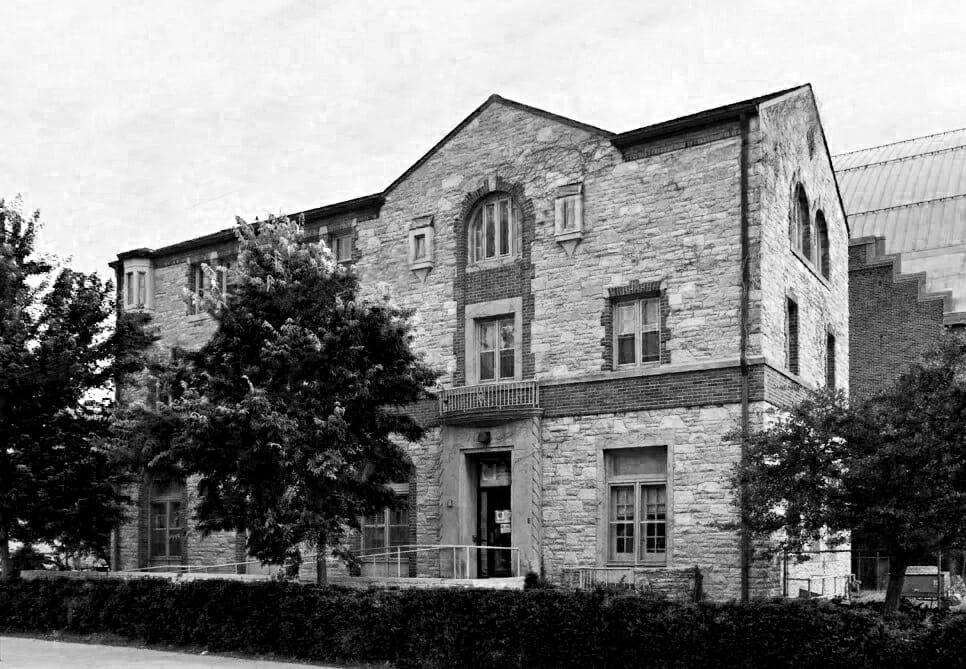
1924
Jensen & Foss designed the Tau Kappa Epsilon Fraternity House at the University of Minnesota campus. A news article in the 1924 Minneapolis Journal announced that the “TKE Fraternity is Building a Castle” which would house 42 men. The historic district of Beaux Arts, Classical, Georgian, and English Revival Chapter Houses built between 1900 and 1936 along University Avenue is now known as “Fraternity Row”. The firm also designed the original Phi Rho Sigma Medical Fraternity house on campus in 1927.
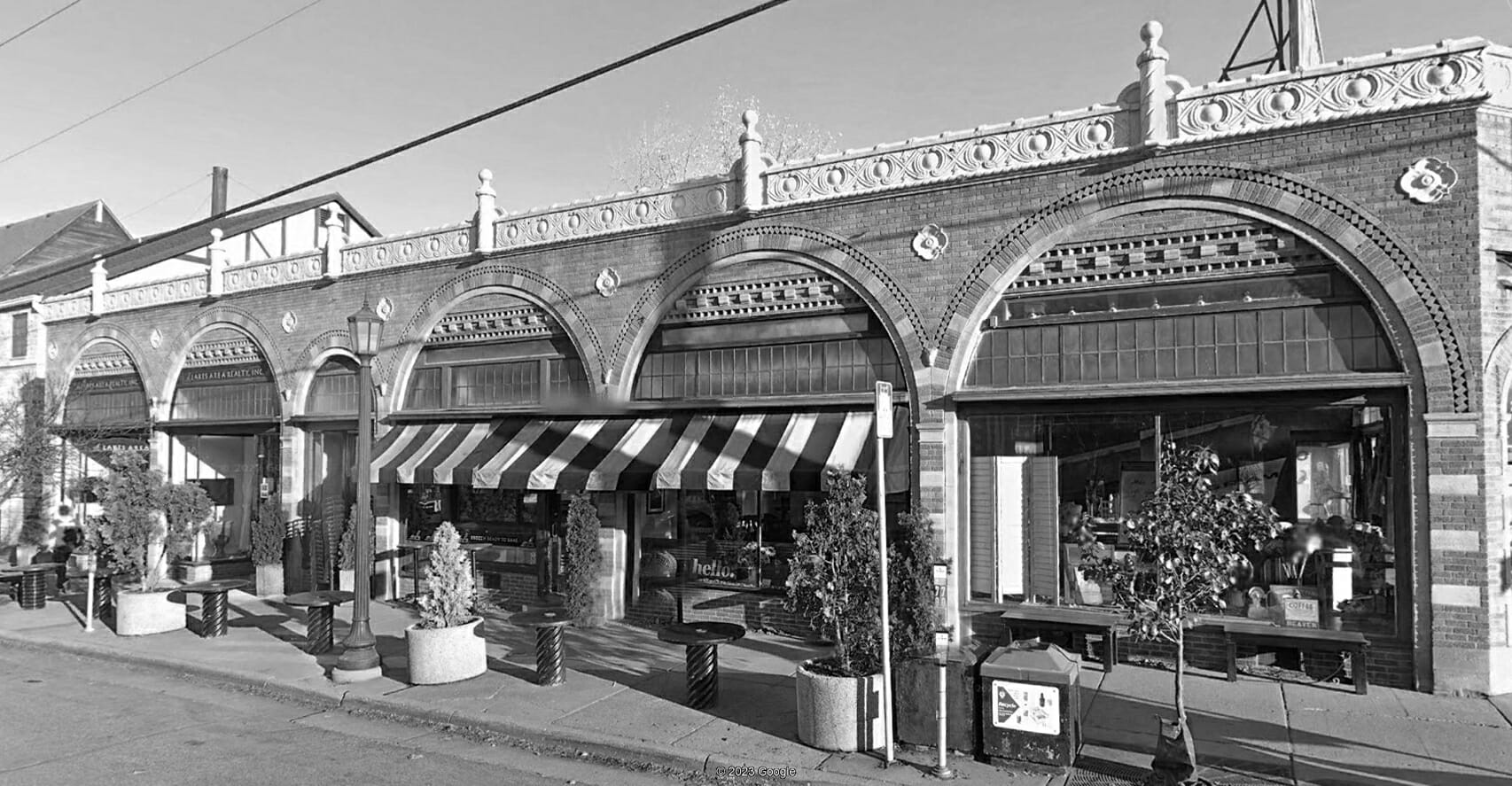
1927
Jensen & Foss designed the J.W. Baxter building in Uptown Minneapolis at 2756 Hennepin Avenue. The building, with its ornate terracotta cornice, spiral pinnacles, and arched windows, was highlighted in the Minnesota Historical Society’s book AIA Guide to the Twin Cities: The Essential Source on the Architecture of Minneapolis and St. Paul.
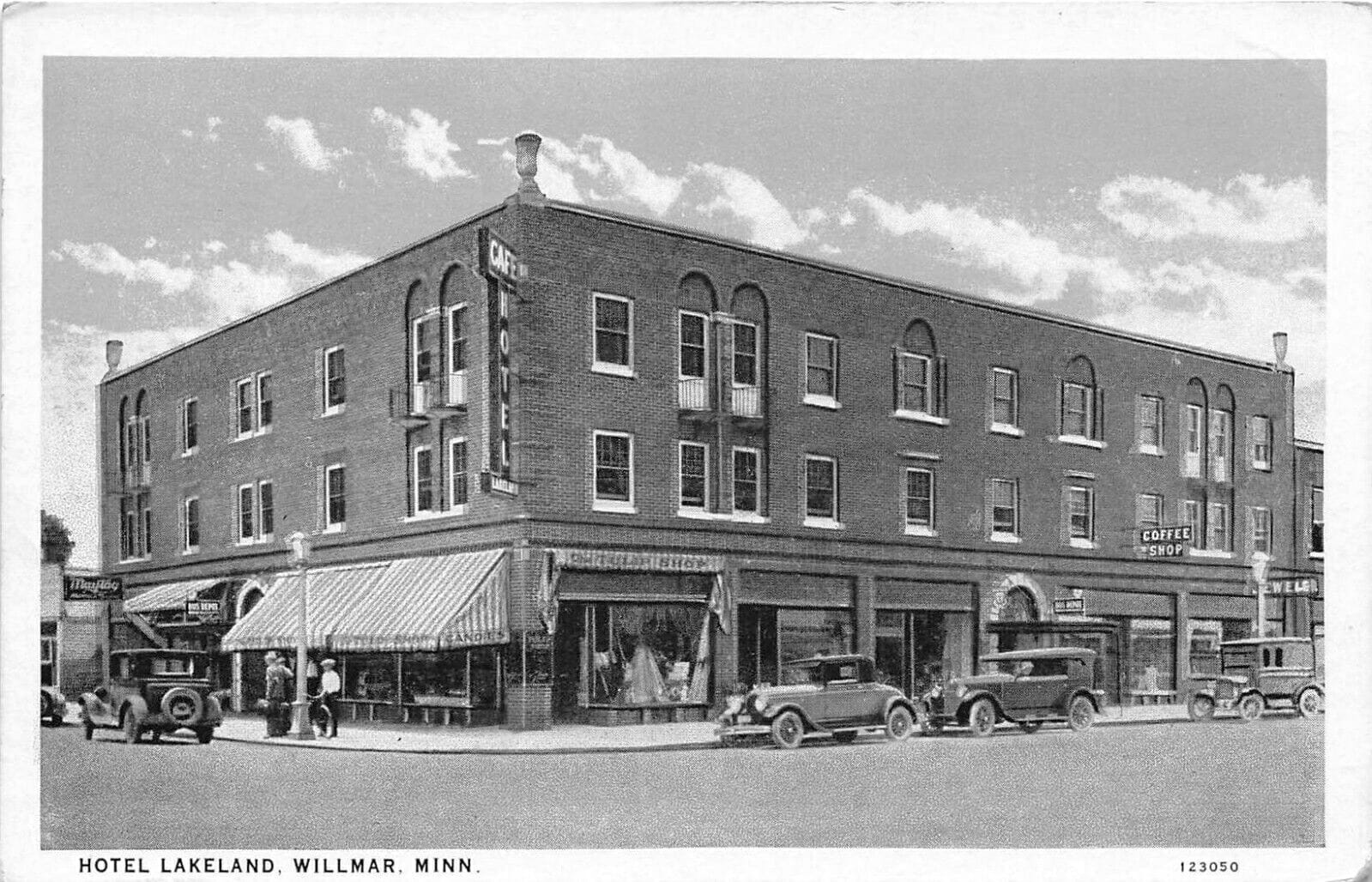
1927
Jensen & Foss designed the Lakeland Hotel in downtown Willmar, MN with portico windows, metal balconets, and concrete urns located at three corners of the building. The building was the city’s principal commercial hotel from the late 1920’s through much of the 20th century and is listed on the National Register of Historic Places.
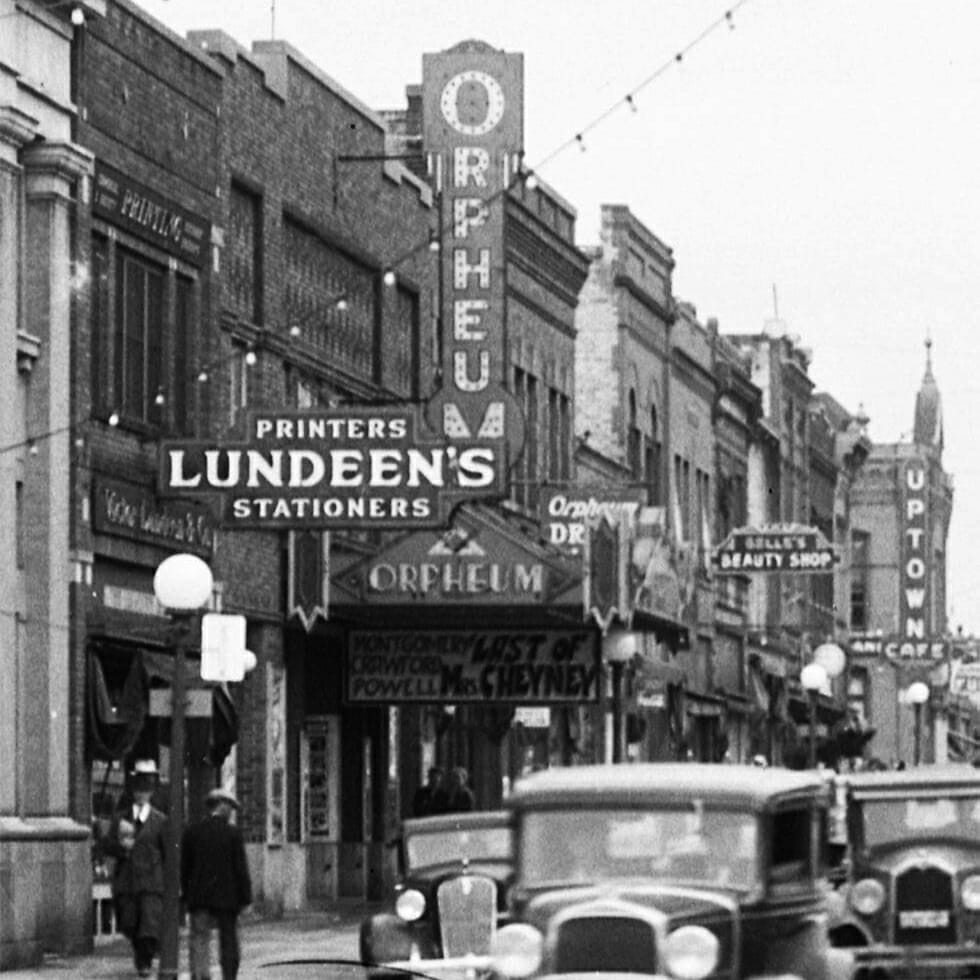
1928
The company moved to Fergus Falls, MN and was renamed Broaten & Foss while operating out of the Orpheum Theatre Building.
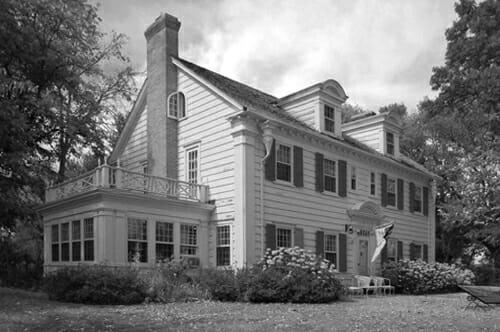
1929
Broaten & Foss transformed a former hotel into a Georgian Revival style home. The Prospect House, originally constructed in 1887 as a resort hotel in Battle Lake, MN, now serves as a museum and is listed on the National Register of Historic Places.
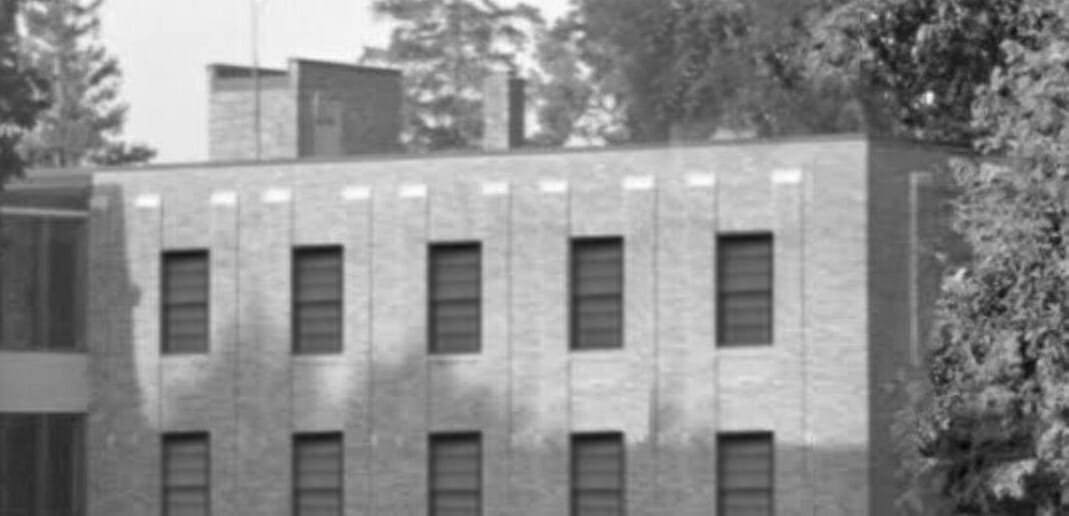
1930
During the Great Depression, Broaten & Foss designed a 30-bed hospital on Lake Winona in Alexandria, MN. The Tanquist Hospital later became known as Douglas County Hospital North which then merged to become Alomere Health.

1936
The company name changed to Foss & Company. The Foss & Co. logo reflects the Streamline Moderne & Art Deco designs that followed
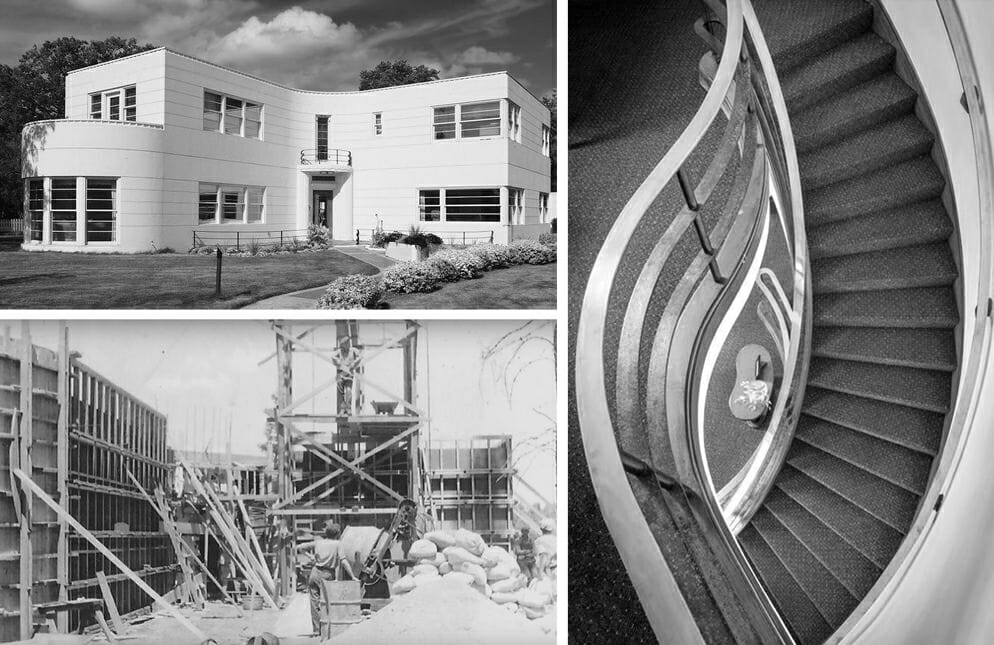
1936
Foss & Company designed the David Park House in Bemidji, MN and the Adolph Nasvick House next door, both listed on the National Register of Historic Places. Edward Mahlum was the designer with Foss between 1935-1938. The house has a building form akin to a grand piano and is one of the few Streamline Moderne style homes in Minnesota that innovatively experimented with poured concrete. Eleanor Roosevelt visited the home while staying in Bemidji at the Markham Hotel which was also designed by Foss & Co.
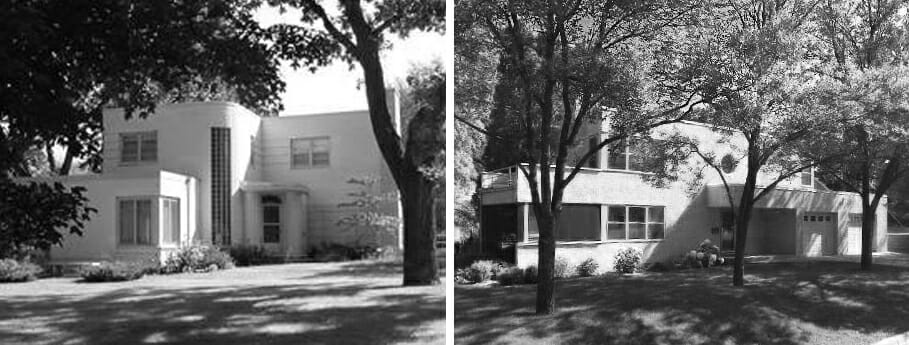
1937
Foss & Company also designed the Streamline Moderne W.A. Lee House in Fergus Falls and the Tenvoorde House in St. Cloud, MN. The Lee House is known as the home of the city’s first health officer and is a designated historic site by the Fergus Falls Heritage Preservation Commission. The Tenvoorde House is known as the original residence of Cyril Tenvoorde, former president of the Tenvoorde Motor Company, the world’s oldest family-held Ford franchise.
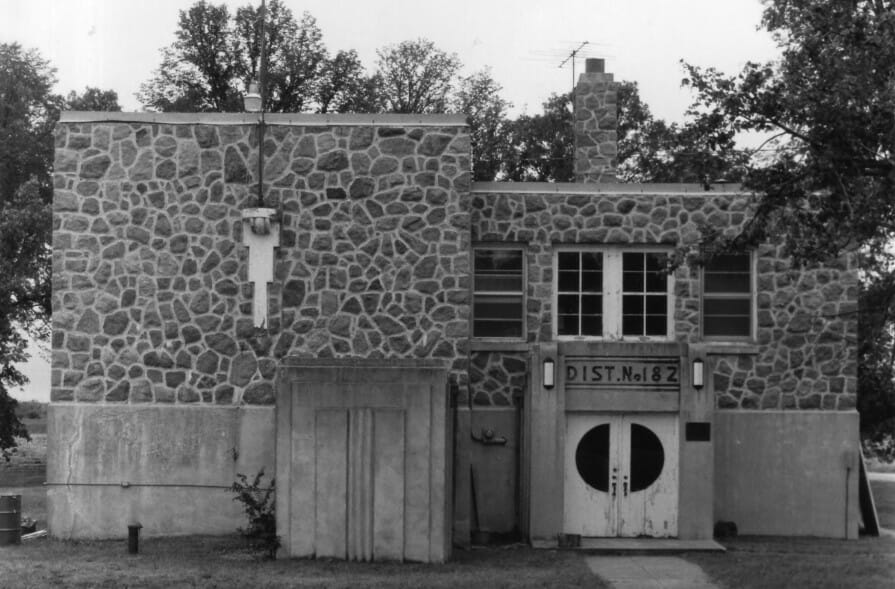
1938
Foss & Company designed the District No. 182 Barnhard School in Underwood, MN. E.O. Broaten was the designer working for Foss. The Moderne style building utilized locally-sourced field stone and was built by the Works Progress Administration (WPA), a federal relief program utilized during the Depression Era. The building is listed on the National Register of Historic Places and currently serves as a private residence and art studio.
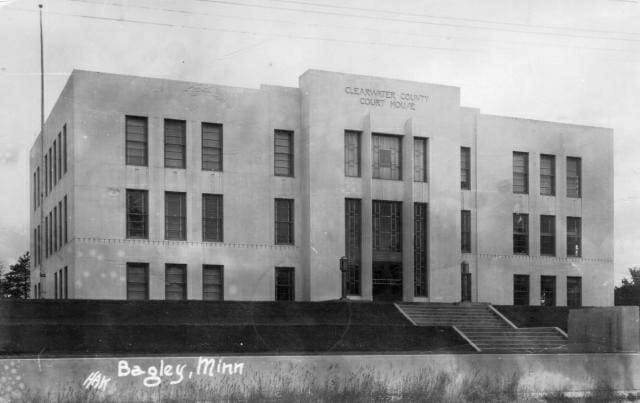
1938
Foss & Company designed the Clearwater County Courthouse in Bagley, MN. The Moderne style building was funded by the Public Works Administration (PWA) which was formed to help the U.S. economy recover after the Great Depression.
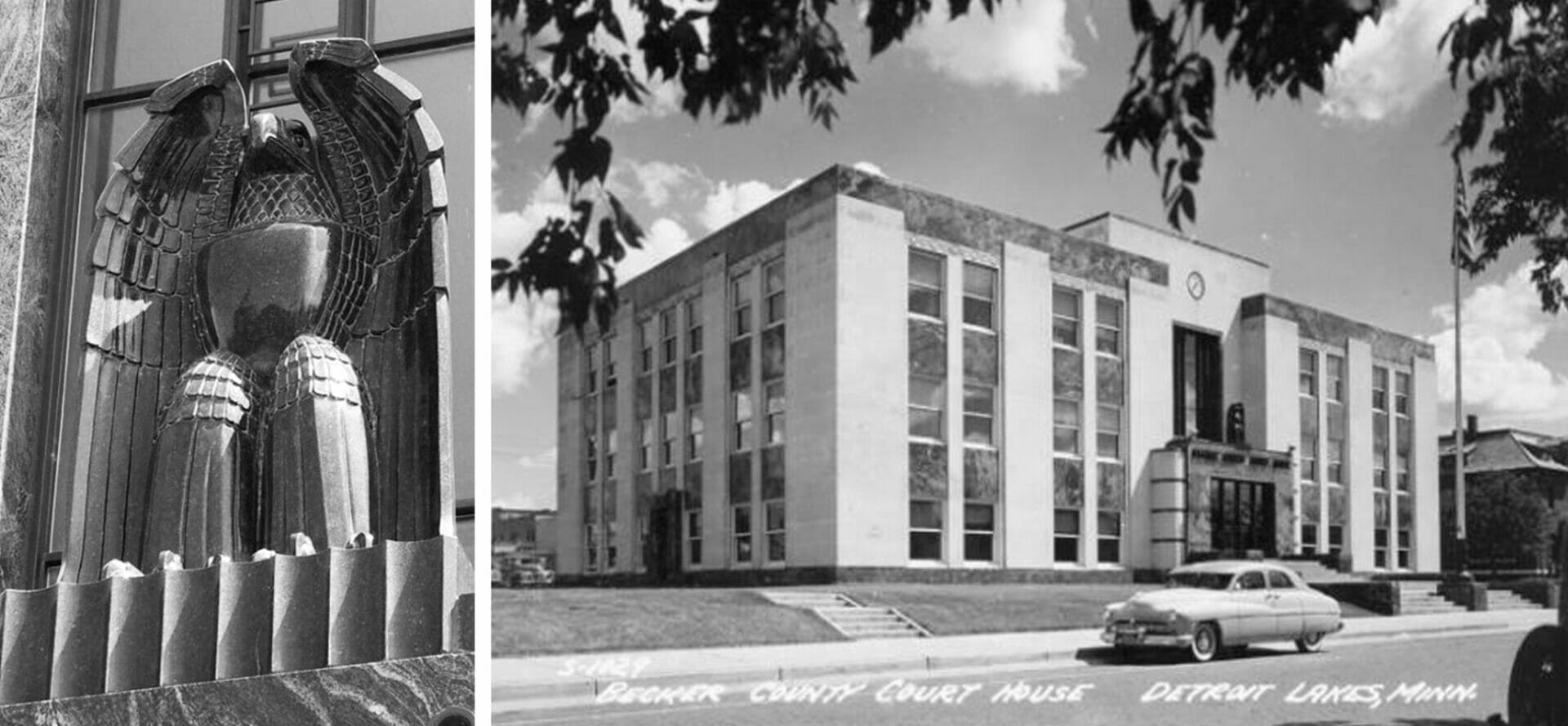
1941
Foss & Company designed the Becker County Courthouse in Detroit Lakes, MN which features an Art Deco style with black granite banding and a 2 ½ ton black stone eagle perched above the entrance.

1942-1945
The office closed during WWII while Magnus O. Foss Sr. served as an officer with a U.S. Navy construction battalion named “Seabees”. The Seabees were an elite group of enlisted personnel trained in both combat and the craft skills of the construction industry, and they used their experience to build necessary infrastructure to support military operations.
1946
Foss & Company reopened in Moorhead, MN after WWII, and Magnus “Mac” Foss Jr. later became partner. Foss also held a field office in Bemidji, MN.
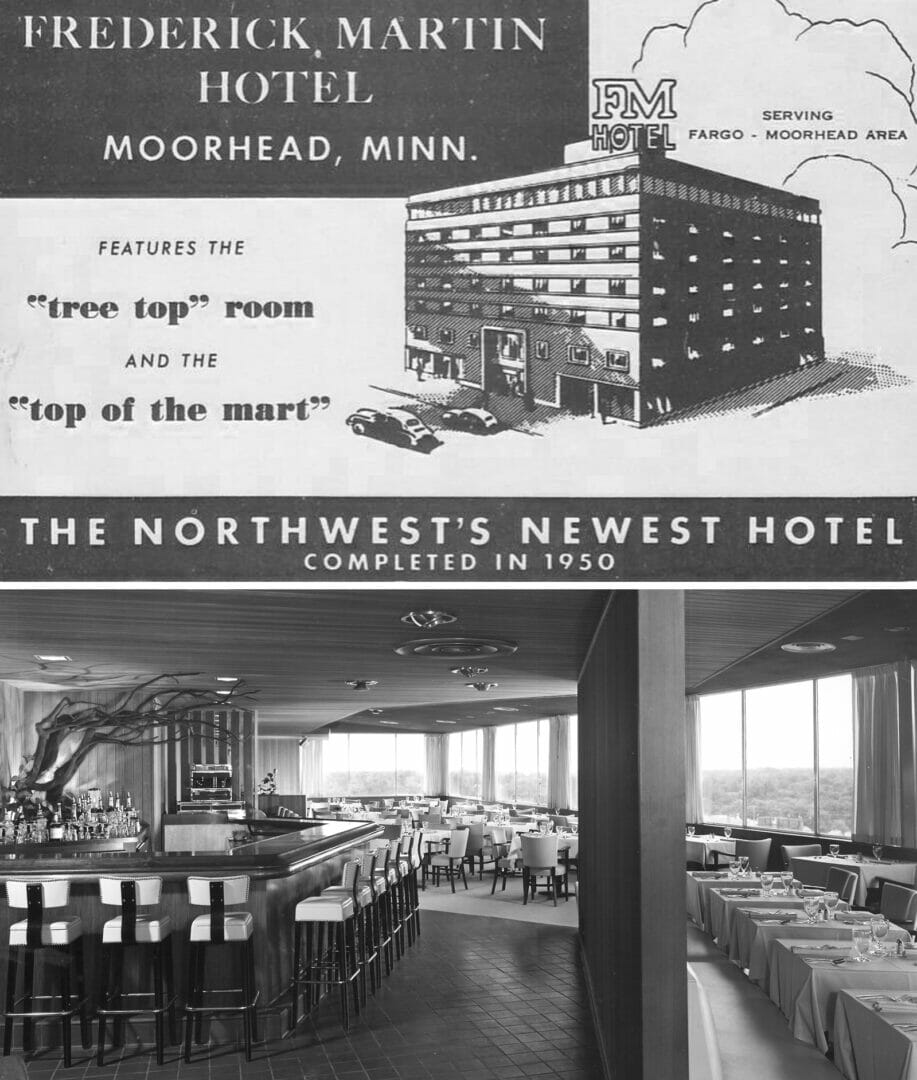
1950
The Frederick Martin Hotel on Center Avenue in Moorhead, MN, with its Tree Top restaurant, was featured in Time Magazine as “One of the finest small-town commercial hotels in the United States”. The hotel closed in 1972 and now a local developer plans to restore it.
1952
Robert Engelstad joined the firm as an architectural draftsman. He later becomes an owner of the firm.
1955
Structural & Civil engineering disciplines were added with the addition of Mark Foss. Foss opened branch offices in Mandan and Minot, ND.
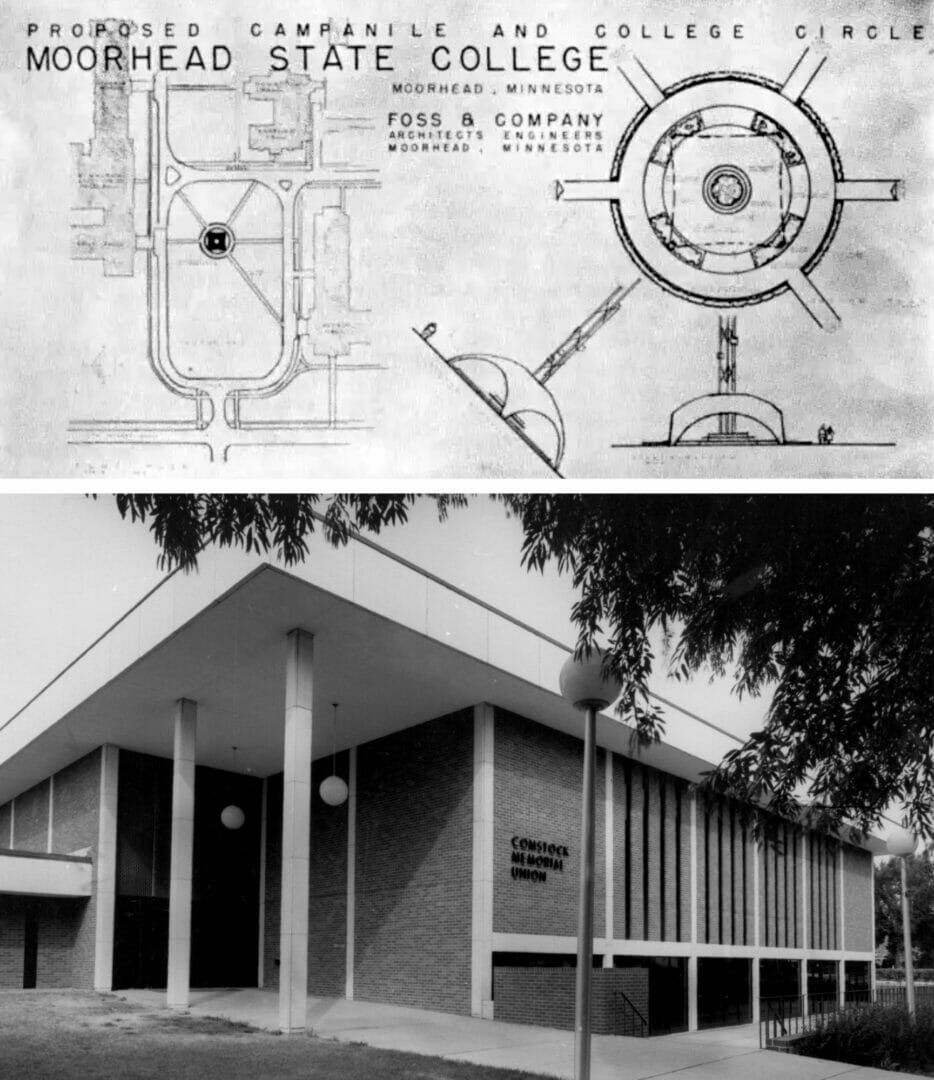
1958
Foss & Company proposed a design for an iconic campanile on the Moorhead State College in Minnesota (now MSUM). Students protested the futuristic bell tower design and instead wanted a student union. They even stole the architectural model and set it ablaze in the center of the campus mall. The college decided not to build the bell tower due to its controversy but had Foss design the Comstock Memorial Union years later which was much more appreciated by the student population.
1958
Foss & Company opened a 2nd Fargo-Moorhead office, this time across the river at 109 NP Ave in Downtown Fargo, ND. Mechanical engineering and electrical engineering services were added to the firm.
1960
Foss & Company opened a branch office in Sioux City, Iowa named Germanson-Foss & Co which later becomes Foss Engelstad Heil (FEH Design).
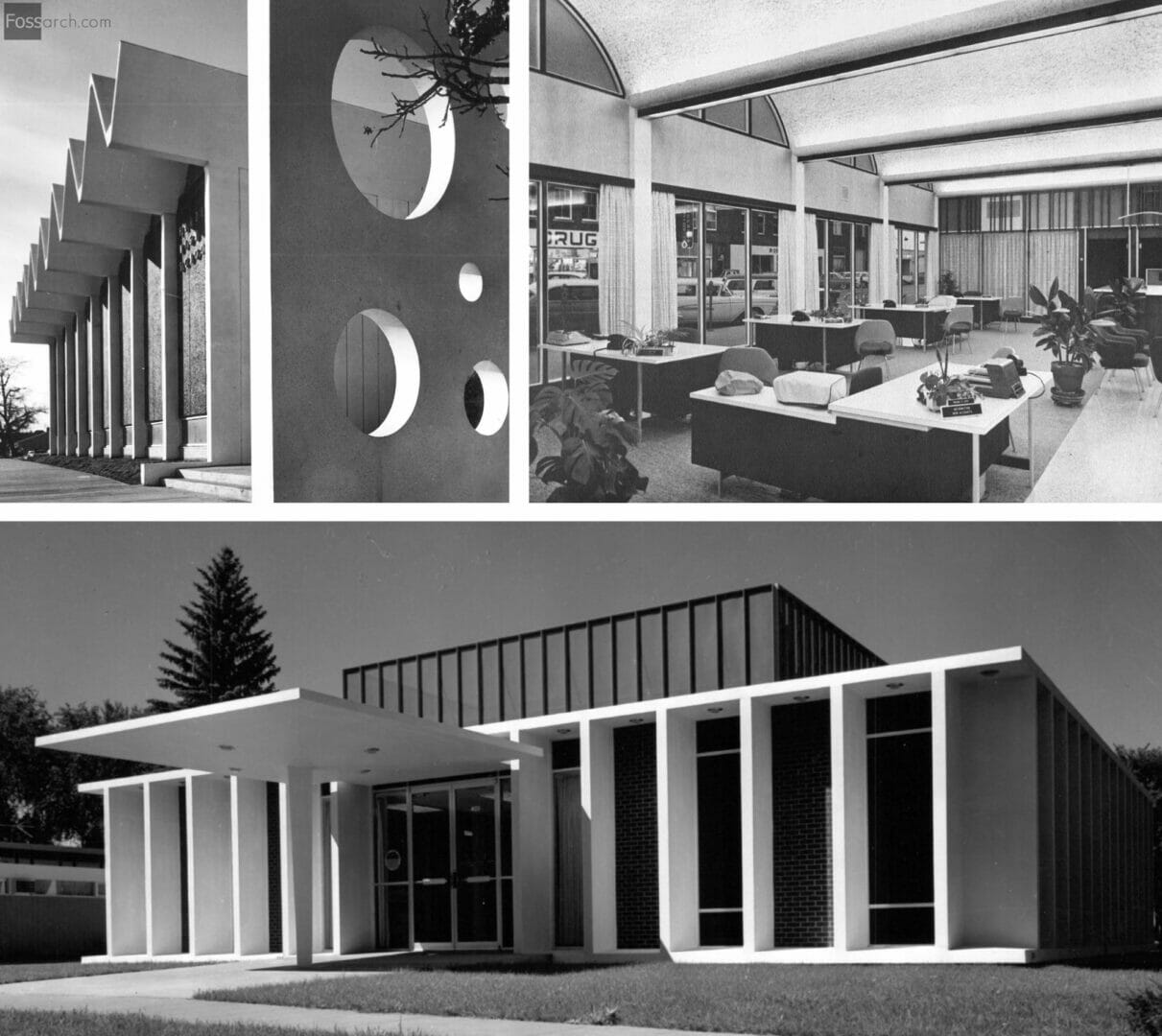
1950's & 60's
Foss pioneered the use of concrete long-span roof structures and used concrete to create expressive, monolithic walls. Examples above include the Frazee, MN High School, Union Story Trust & Savings Bank in Ames, IA, and the Moorhead Federal Savings & Loan in Minnesota.
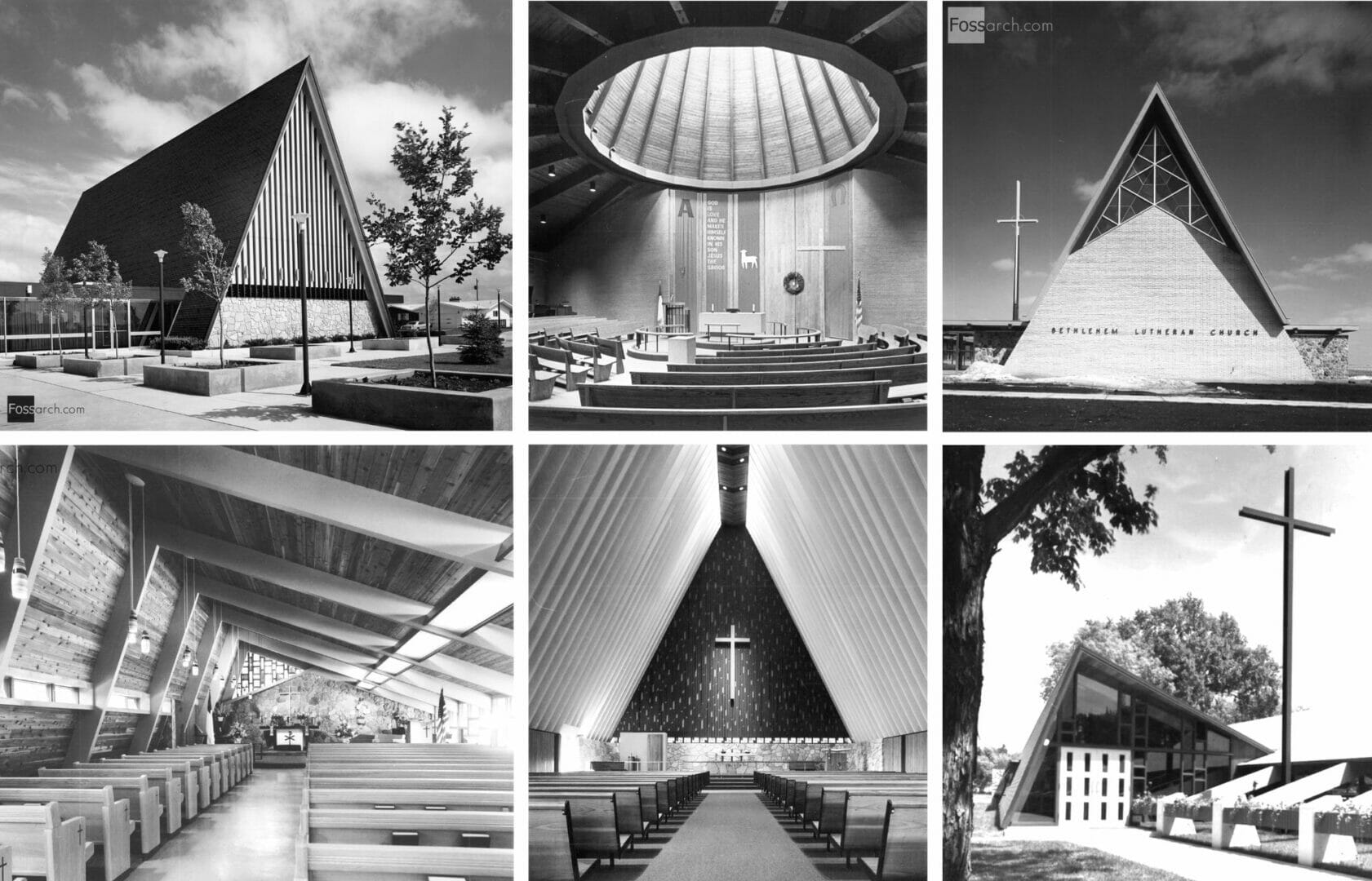
1950's & 60's
Foss designed a number of mid-century modern churches. Examples above include the Christ the King Church in Moorhead, MN, Hope Lutheran Church in Fargo, ND, Bethlehem Lutheran Church in Inwood, IA, and Salem Lutheran Church in Deerwood, MN.
1962
The company name briefly changed to Foss & Hall for two years when architect Charles L. Hall was partner.
1963
Foss & Company opened a branch office in Huron, South Dakota named Meese & Foss and later Meese, Peterson & Foss.
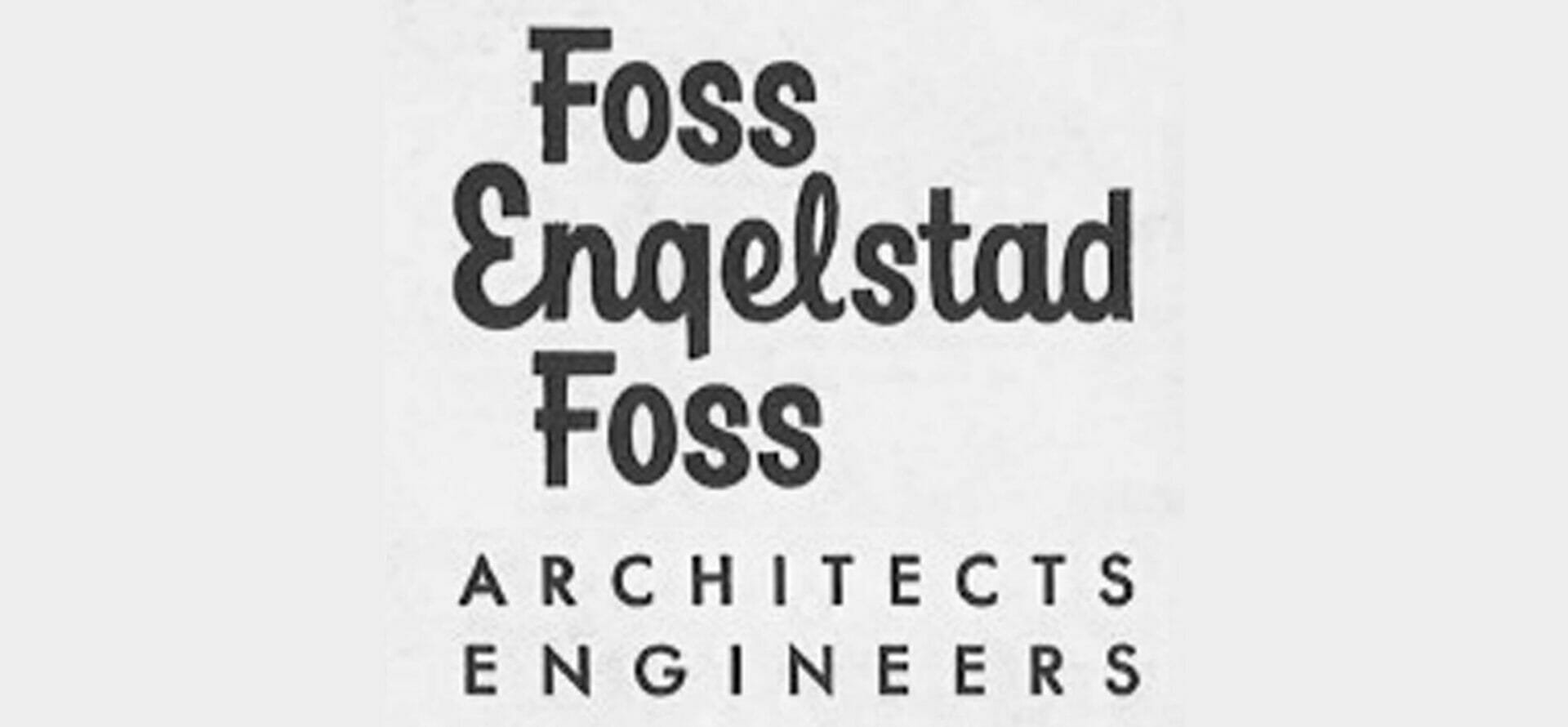
1964
Foss & Company later became Foss Engelstad Foss and had 18 employees at this time among the Fargo & Moorhead offices.
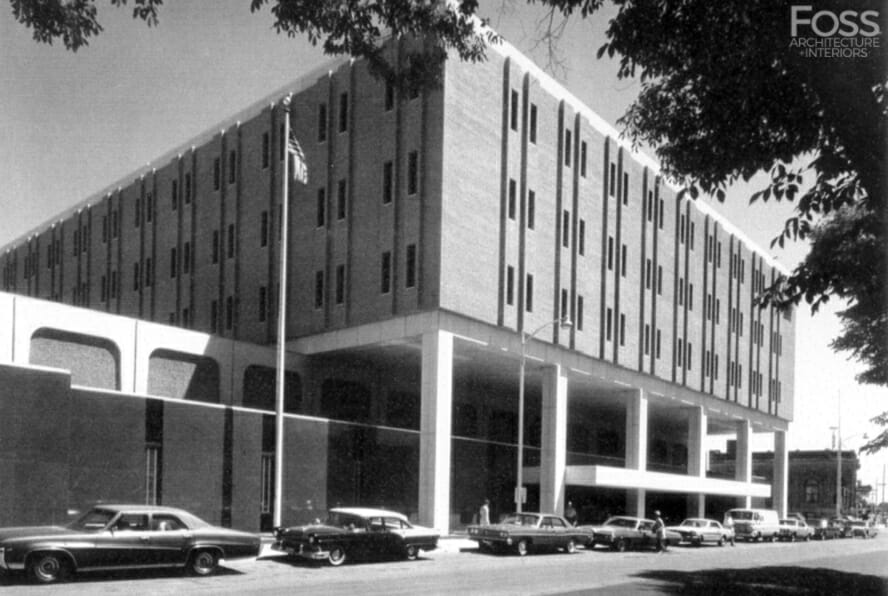
1969
Foss Engelstad Foss designed the Federal Building & Post Office in Fargo, ND which was added to the National Register of Historic Places in 2022. The building incorporates a New Formalism style of architecture that can be seen in its proportion, scale, use of colonnades, engaged arches, black marble, and white quartz aggregate cast stone. The design embraces the modern principle of “form follows function”.
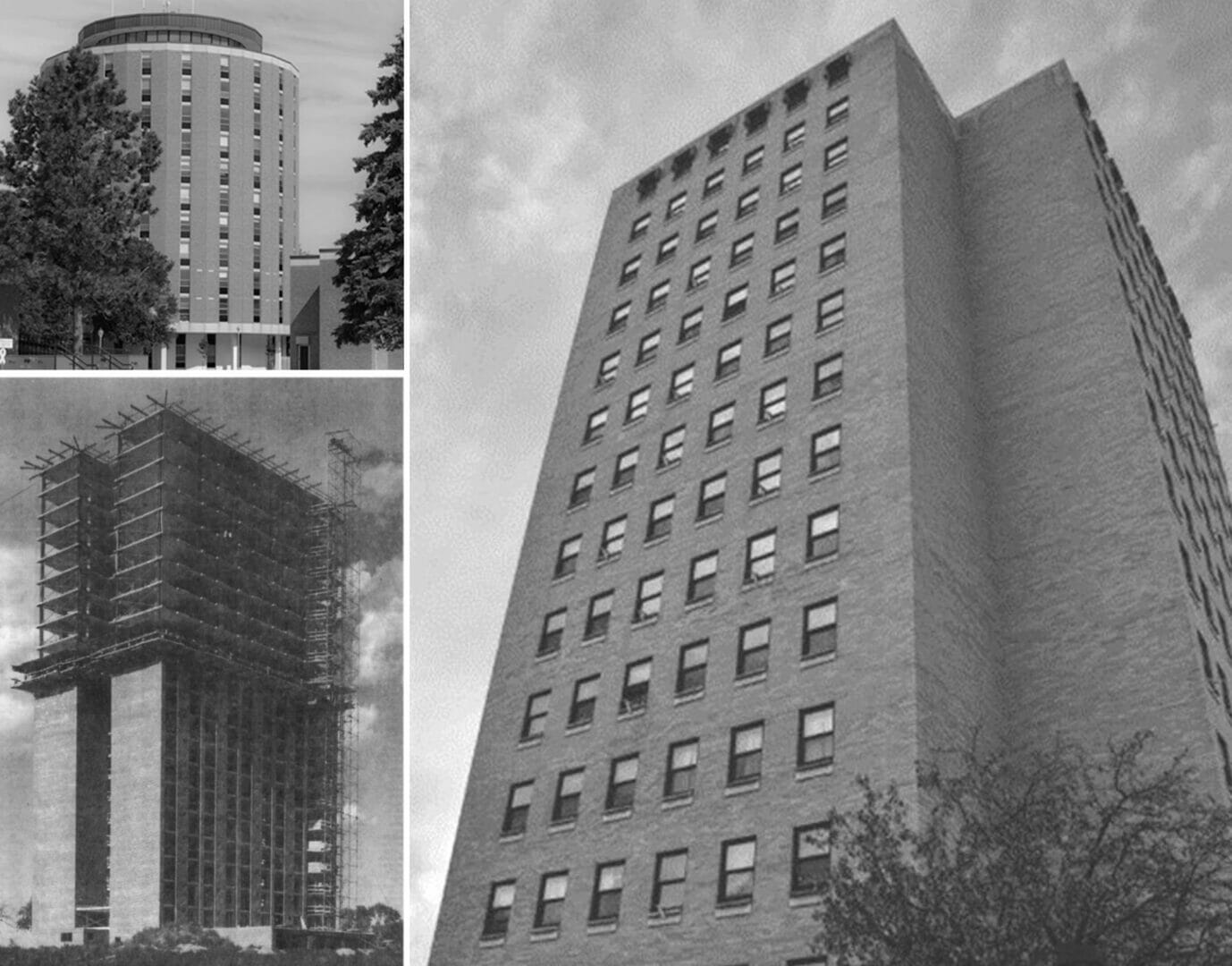
1960's & 70's
Foss designed some of the tallest high rises in the region. Foss structural engineers pioneered the Lift-Slab system, which consists of pouring reinforced concrete floors on the ground, stacking them, and then lifting them into place with a system of hydraulic jacks and tension rods. Examples above include the 1965 MSUM Nelson Hall, 1966 Moorhead Public Housing High Rise, and the 1970 Fargo Housing High Rise.

1970's
Multi-disciplinary architecture & engineering firm grew to 85 employees with offices in Fargo-Moorhead, Sioux City, IA and Huron, SD. Foss had their own private plane for flying between cities.
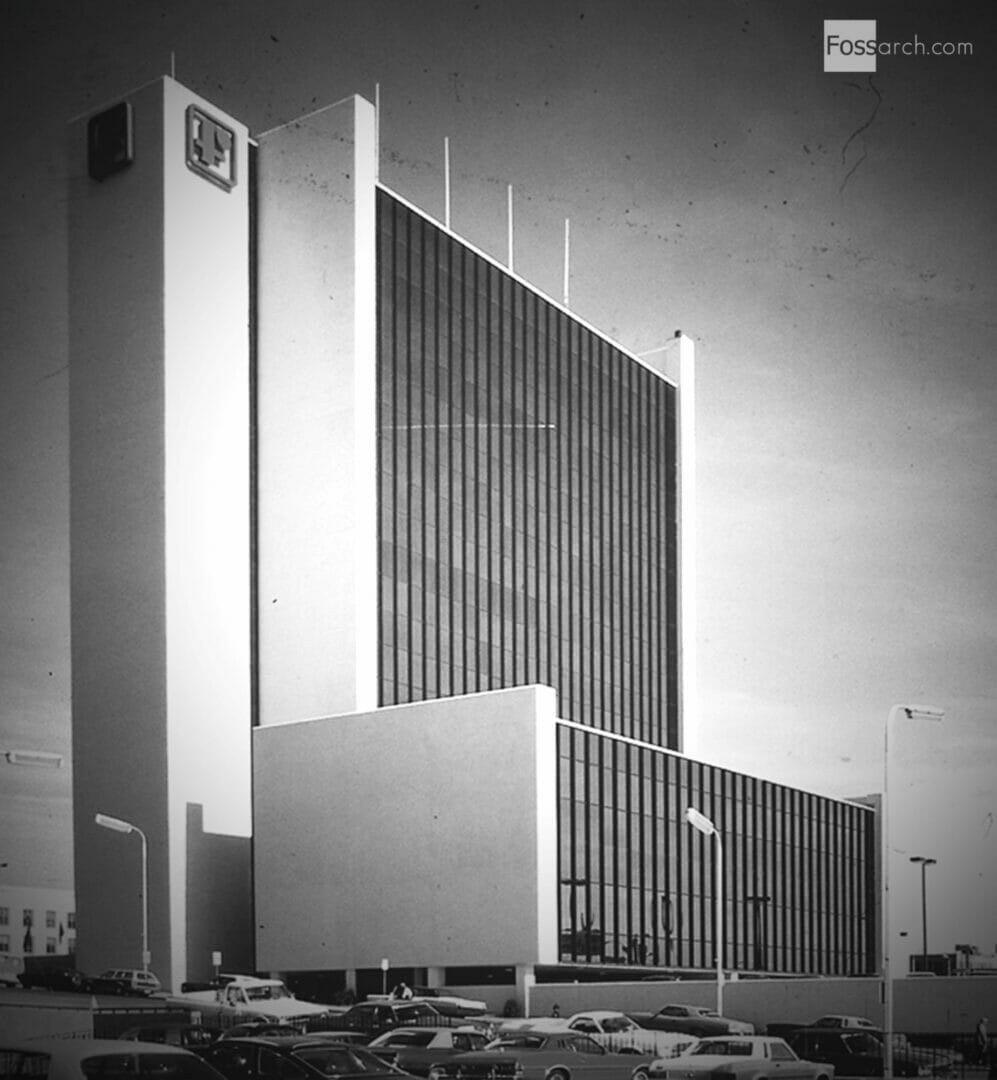
1971
Foss Engelstad Foss designed the Fargo National Bank high rise which overlooks Broadway and Island Park in Downtown Fargo. The high rise is currently being renovated into Bell Bank’s new corporate headquarters.
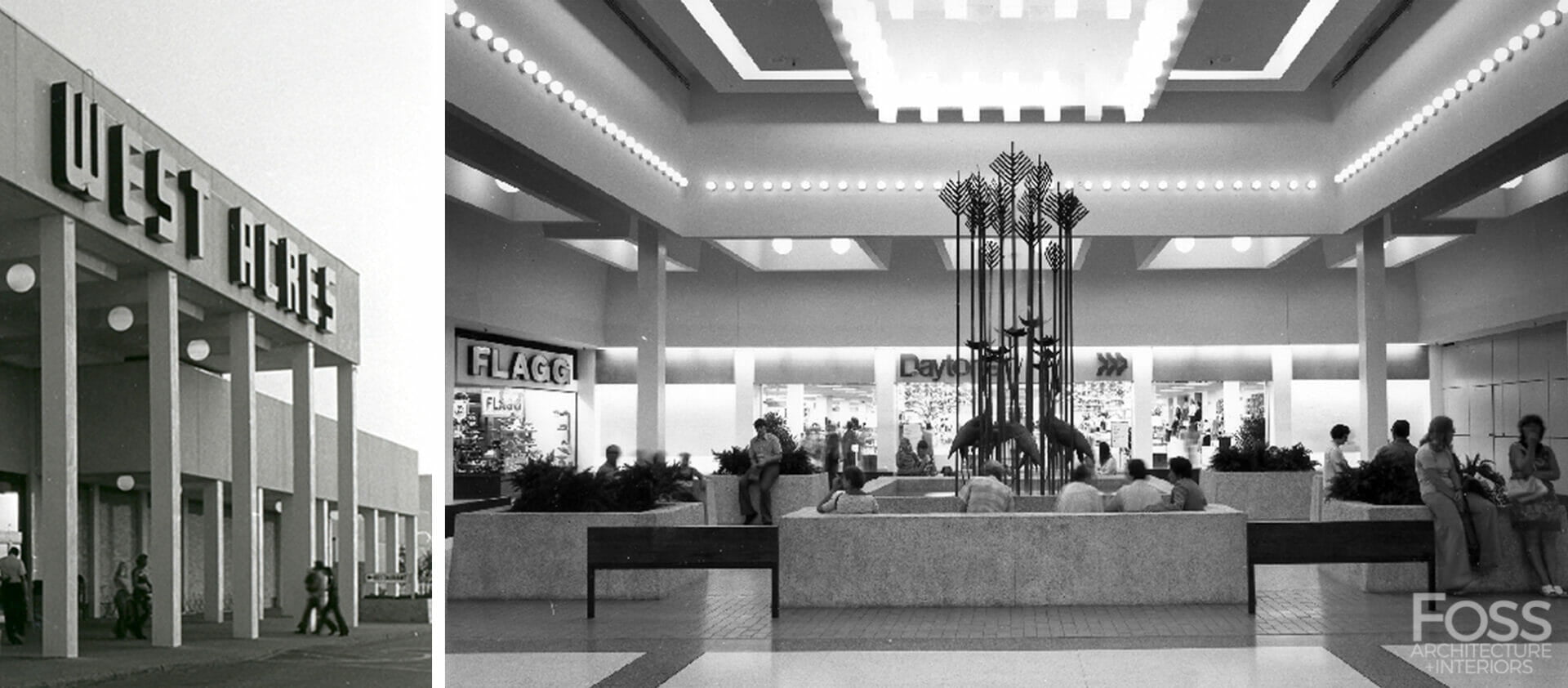
1971
Foss Engelstad Foss designed the West Acres Shopping Center in Fargo, ND which, at the time, was in a field in the middle of nowhere. The mall spurred development along 13th Avenue which is now Fargo-Moorhead’s dining & retail shopping district.
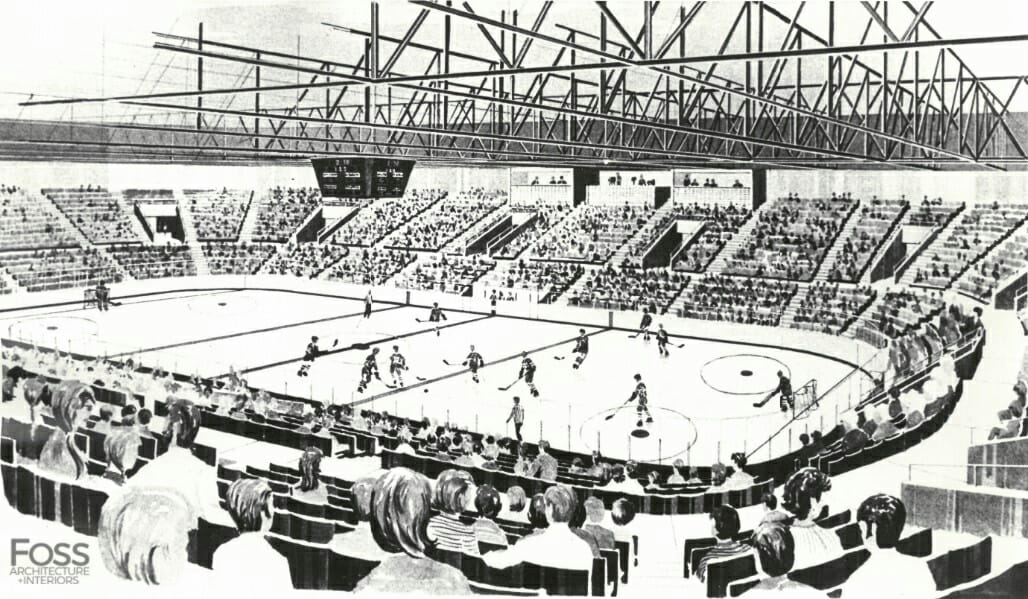
1971
Foss Engelstad Foss designed the state-of-the-art Winter Sport Center for UND Hockey in Grand Forks, North Dakota, which would set a precedent for hockey in the region and later replaced by the Ralph Engelstad Arena. The arena was clad in weathering steel that would oxidize and provide natural protection from the elements. Now commonly known as Corten, this steel can be seen on contemporary architecture and sculptures by artists such as Richard Serra.
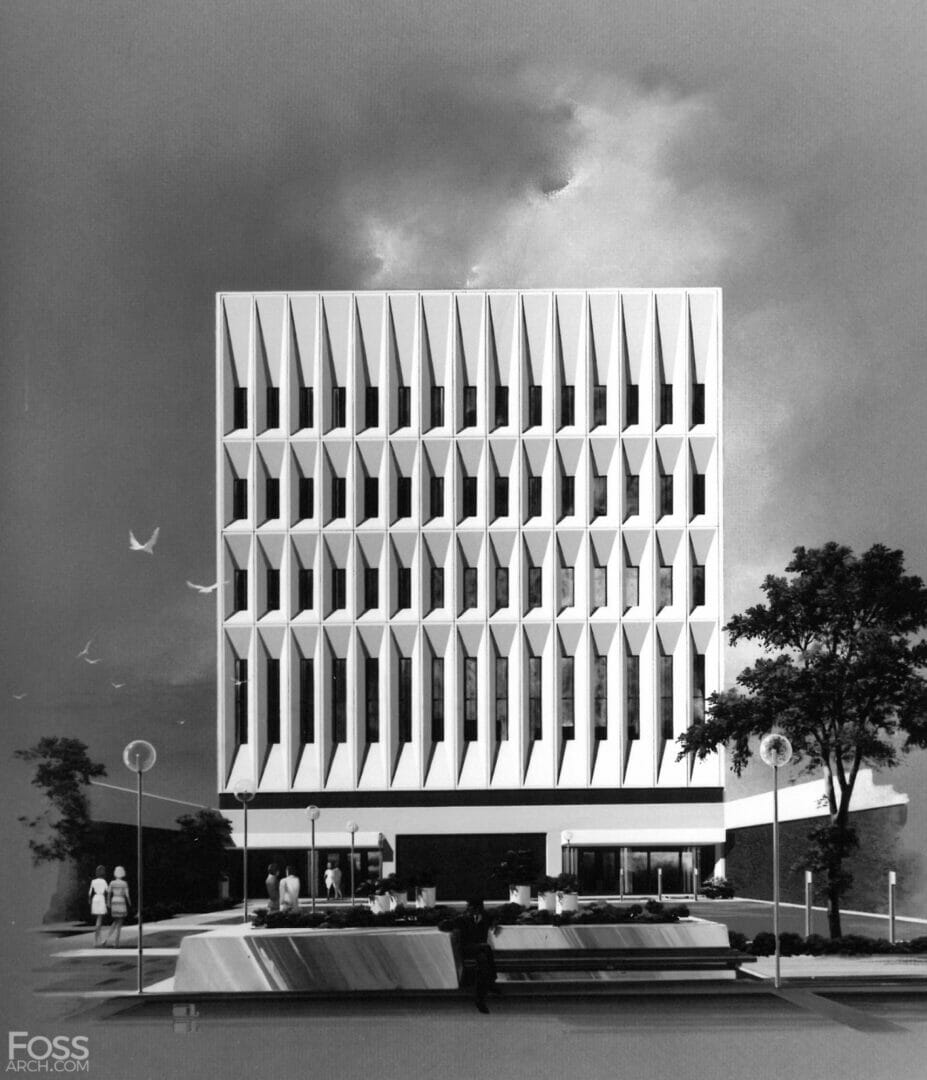
1972
Foss Engelstad Foss designed the Moorhead City Hall which experimented with architectural precast concrete in expressive ways. Nicknamed the ‘Sugar Cube’, the riverfront tower still has an iconic presence on the downtown Moorhead skyline and is a prime example of mid-century modern precast architecture. The precast concrete wall panels were manufactured off-site in climate-controlled conditions, shipped to the construction site, and erected in a timely manner. By varying the depths and shadow lines of the precast wall panels, the architectural façade appears to change throughout the day as the sun changes position in the sky.
1972
Magnus O. Foss Sr. retired after heading the company for more than half a century; Mark Foss became President
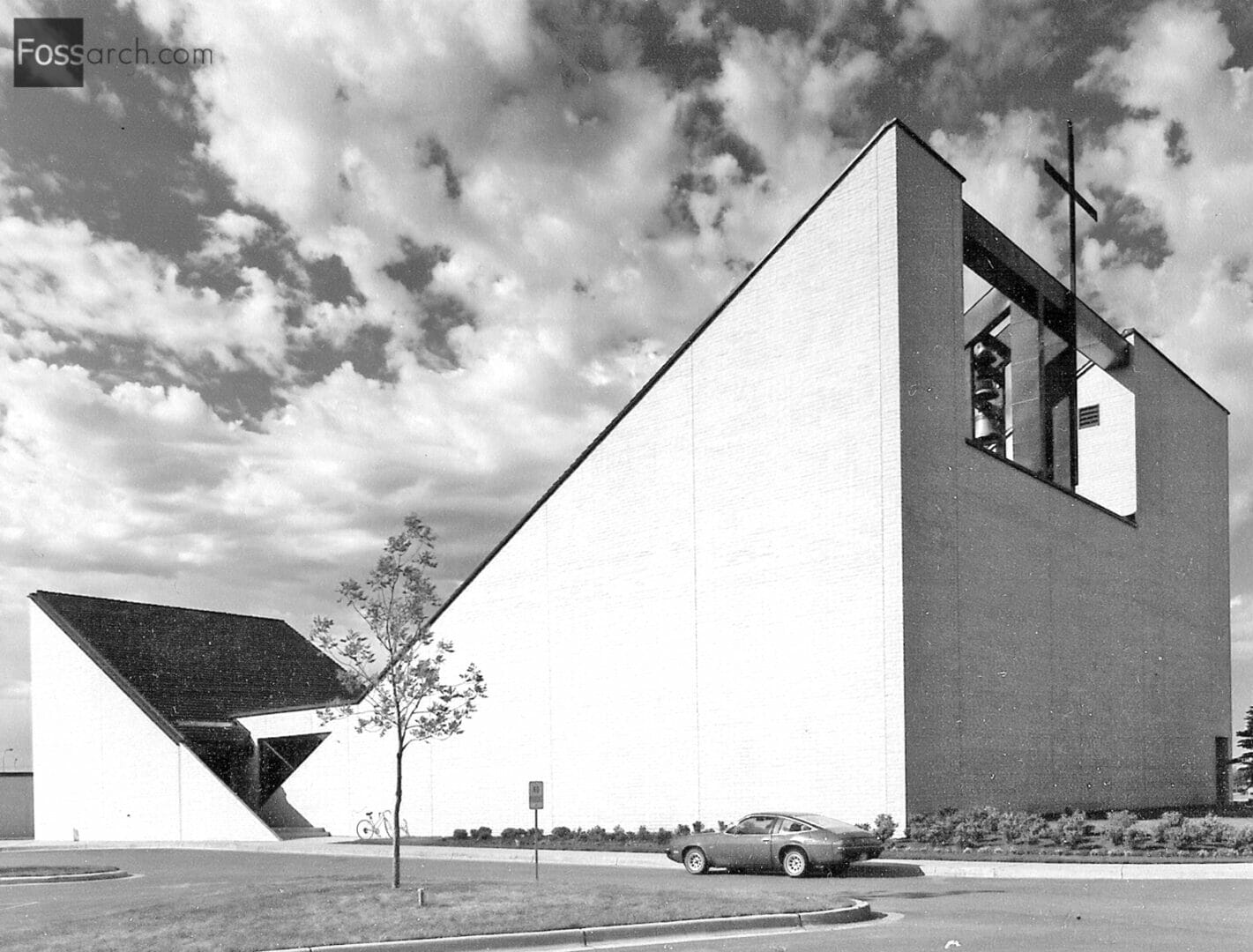
1976
Foss Engelstad Foss designed the Nativity Church in Fargo, ND. The church features two bold triangular forms with a bell tower incorporated into the peak of the larger triangle.

1977
Foss Engelstad Foss teamed with world-renowned architect Michael Graves to design the Fargo-Moorhead Heritage & Cultural Bridge which was never built but put Fargo-Moorhead on the map globally. The critically acclaimed design was featured in 30 articles and national publications, including the Wall Street Journal, Time, Newsweek, and many architectural publications. The architectural model of the bridge was showcased at the Museum of Modern Art in New York City. To this day, Fargo-Moorhead residents have been advocating for an iconic pedestrian bridge connecting Fargo & Moorhead across the Red River
1978
Robert Engelstad retired and the firm was led by senior principals Magnus “Mac” Foss, Jr. (Architect), Mark B. Foss (Structural & Civil Engineer), and John E. Foss (Mechanical Engineer) along with several associate principals.

1979
Foss Engelstad Foss designed the Blue Cross Blue Shield Office Building of Fargo, North Dakota which was ahead of its time in energy conservation. 4,000 sq. ft. of solar panels supplemented the heat generated by computers, which was recaptured to heat the building. These, along with a heat-storage system and modular heat pumps, allowed the building to be energy self-sufficient throughout much of the year.

1980
Foss Engelstad Foss designed the North Dakota Capitol’s East Judicial Wing and State Office Building in Bismarck, ND. The south façade of the Supreme Court chambers has a late modernist style and utilized a limestone brise-soleil which is an architectural sun-shading feature that deflects sunlight and reduces solar heat gain
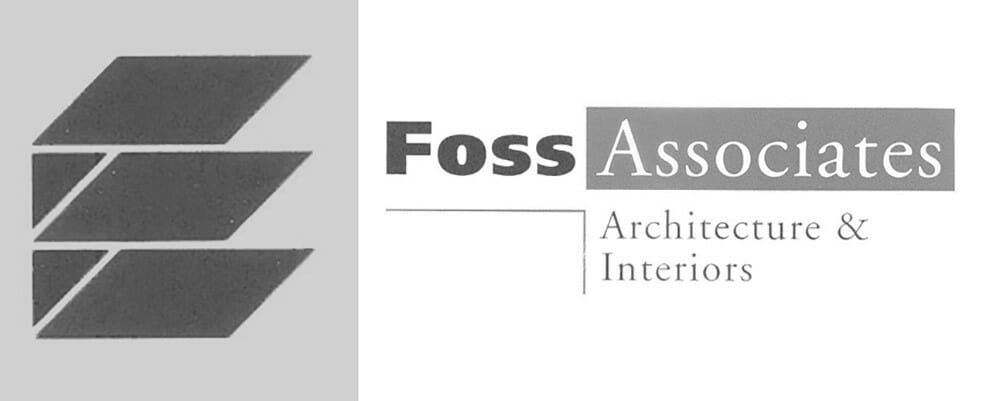
1980's
Magnus “Mac” Foss, Jr. retired in 1983 after 40 years with the firm, and John E. Foss opened a mechanical engineering consulting firm. The company kept the Foss name but changed to Foss Associates after their engineering disciplines branched off. Foss again specialized in architecture and interior design while consulting with outside engineering firms.
1982
A branch office was opened in Billings, Montana which later became Schutz Foss Architects
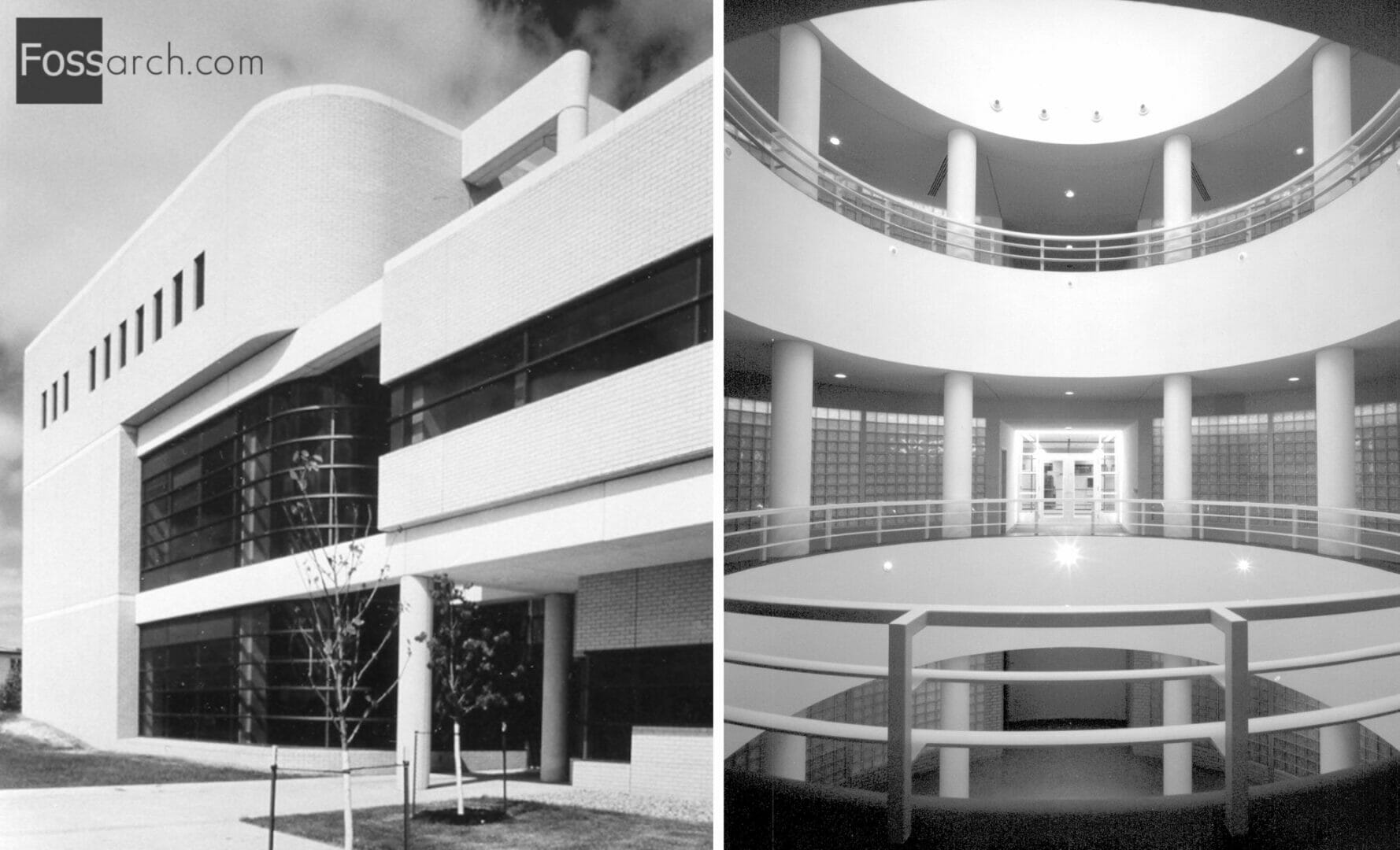
1984
Foss Associates designed the University of North Dakota’s Center for Aerospace Sciences building to accommodate the growing atmospheric research and aviation education programs. The program now operates one of the largest fleets of civilian flight training in North America.
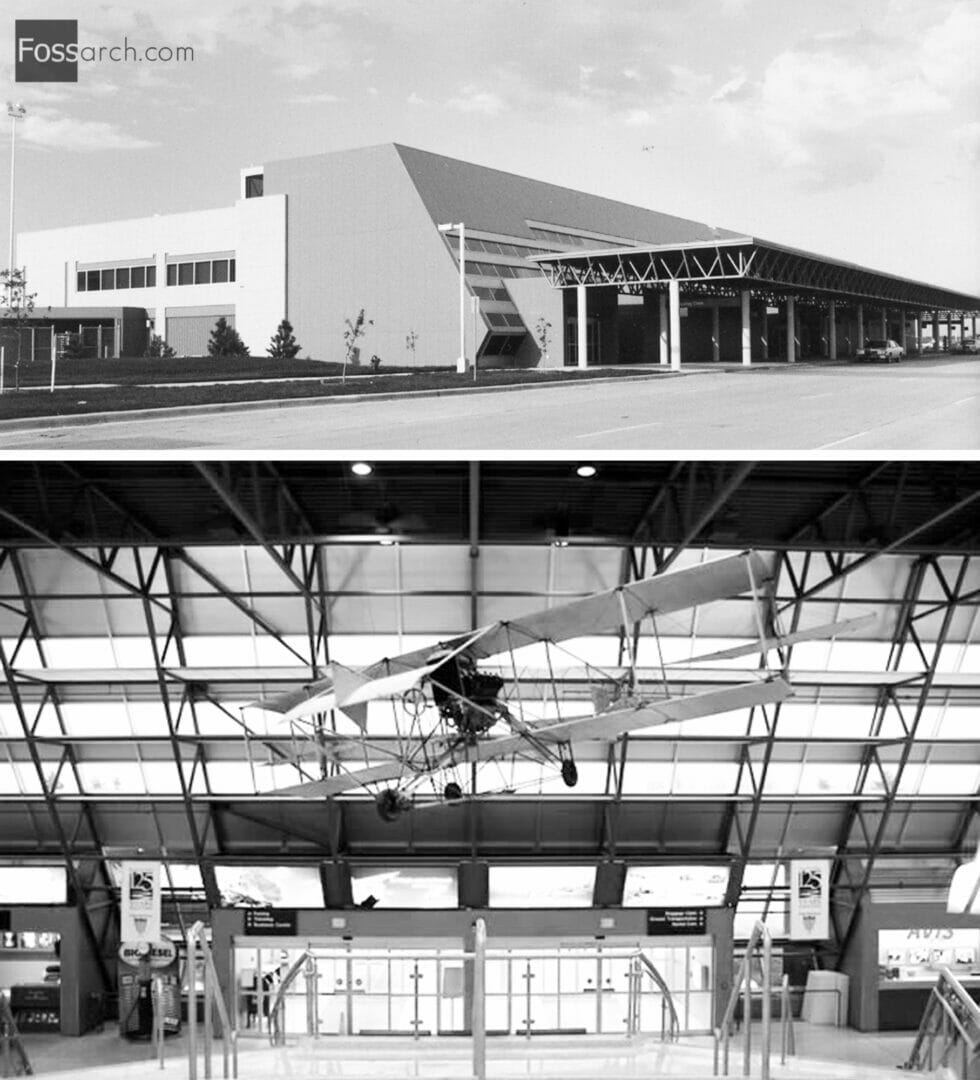
1986
75 years after the first successful airplane flight in Fargo, Foss Associates designed the Westside Terminal at Hector Field in Fargo ND, which is now known as Hector International Airport
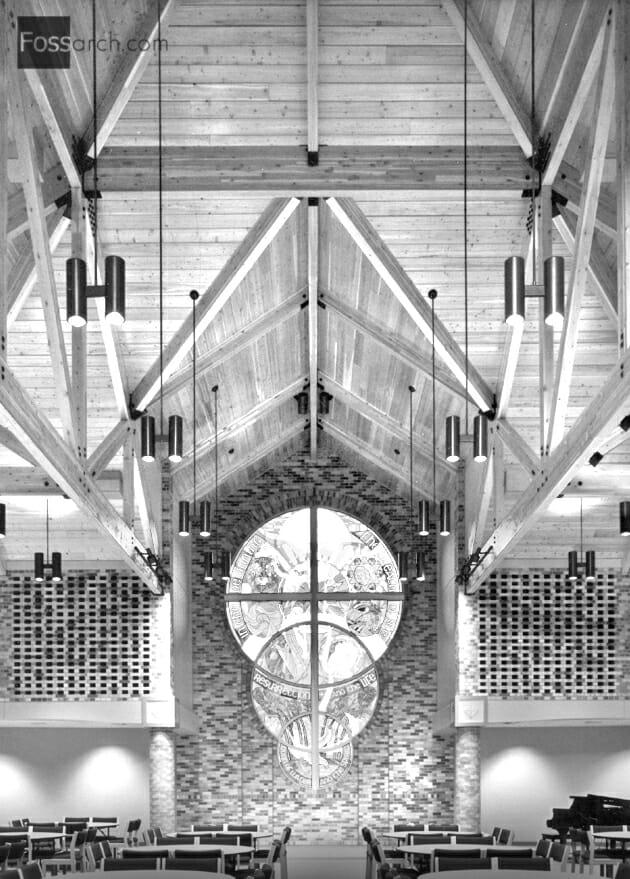
1987
Foss Associates designed the Trinity Lutheran Church Christian Life Center in Moorhead, MN which utilized exposed glulam trusses and ornate circular stained-glass windows.
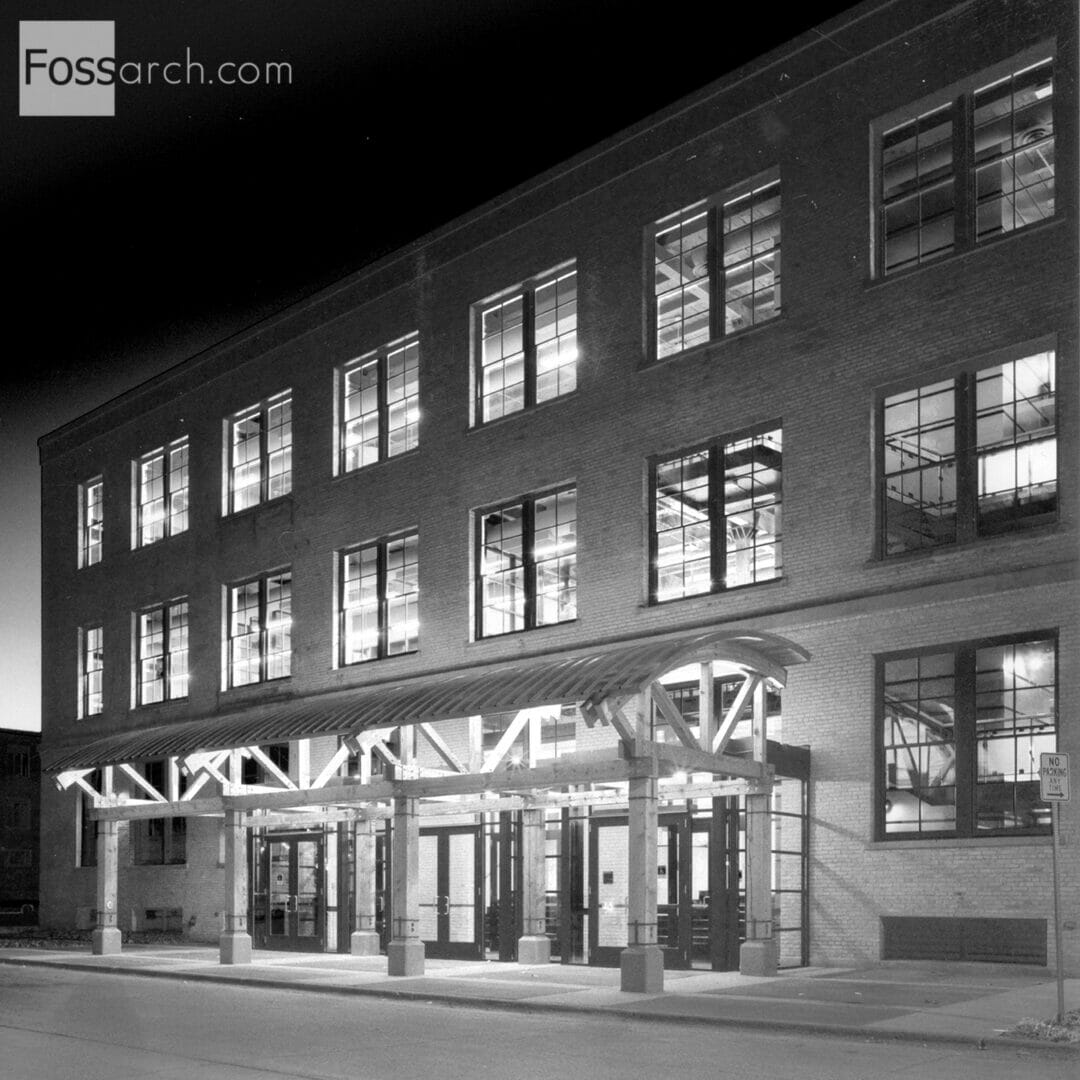
1997
Foss helped transform the historic International Harvester warehouse into the modern Plains Art Museum which helped revitalize Downtown Fargo. Visitors enter a lobby enriched by the original heavy timber structure, exposed brick walls, and a 3-story daylit atrium. Today, the museum is North Dakota’s premier art museum and showcases 4,000 permanent works along with 12 special exhibitions annually.
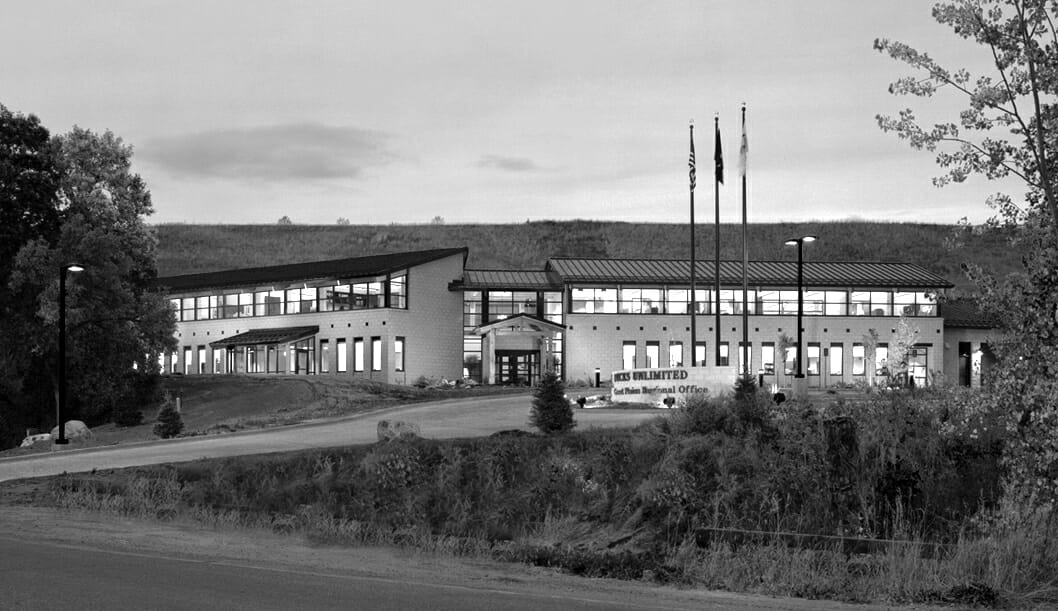
1998
Foss designed the Ducks Unlimited Regional Headquarters in Bismarck, ND. Nestled naturally within a hillside overlooking the Missouri River, the office incorporates sustainable architectural elements such as earth sheltering, renewable materials, and solar orientation, all of which reflect Duck's Unlimited's mission of being leaders in waterfowl and wetland conservation.
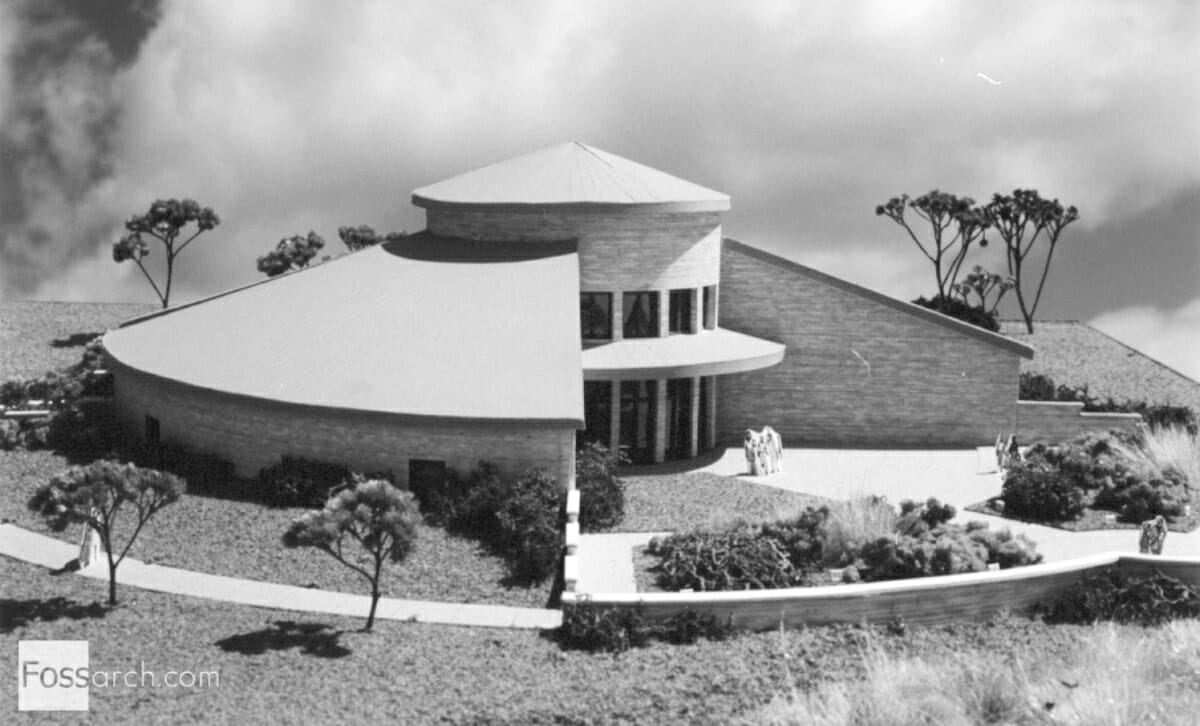
2000
Foss Associates designed the Missouri-Yellowstone Confluence Interpretive Center near Williston for the State Historical Society of North Dakota. The museum tells the story of the confluence of the two rivers and highlights Lewis & Clark’s visit to the area in 1805 and 1806.
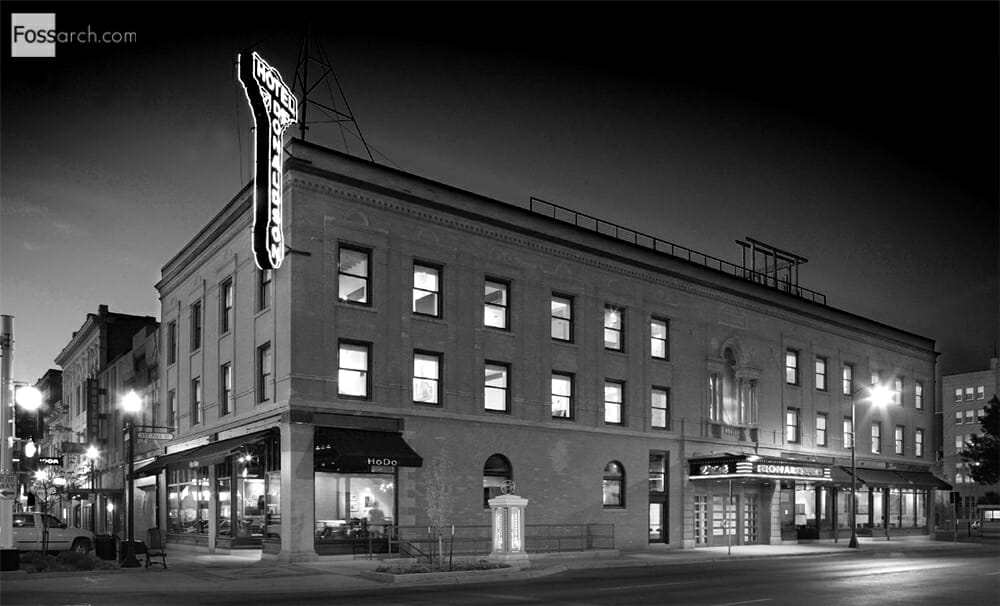
2001
Foss Associates helped with the restoration of the historic Hotel Donaldson in Fargo, ND. Renowned for showcasing local artwork in its rooms, the hotel spurred the revitalization of Downtown Fargo.

2005
The company name changed to Foss Architecture & Interiors, as it is known today.

