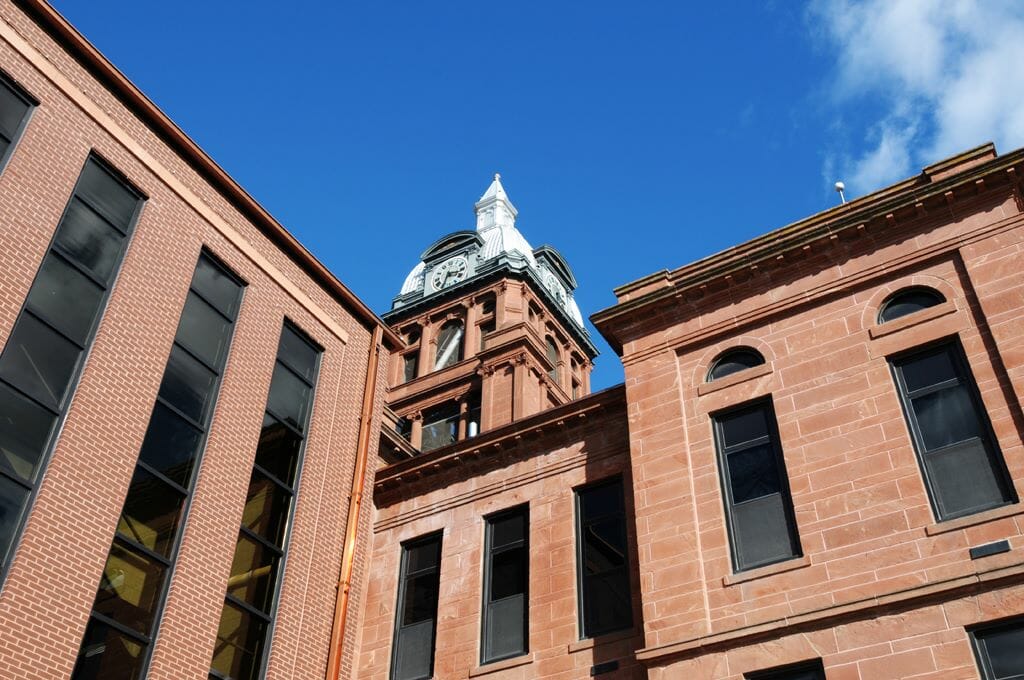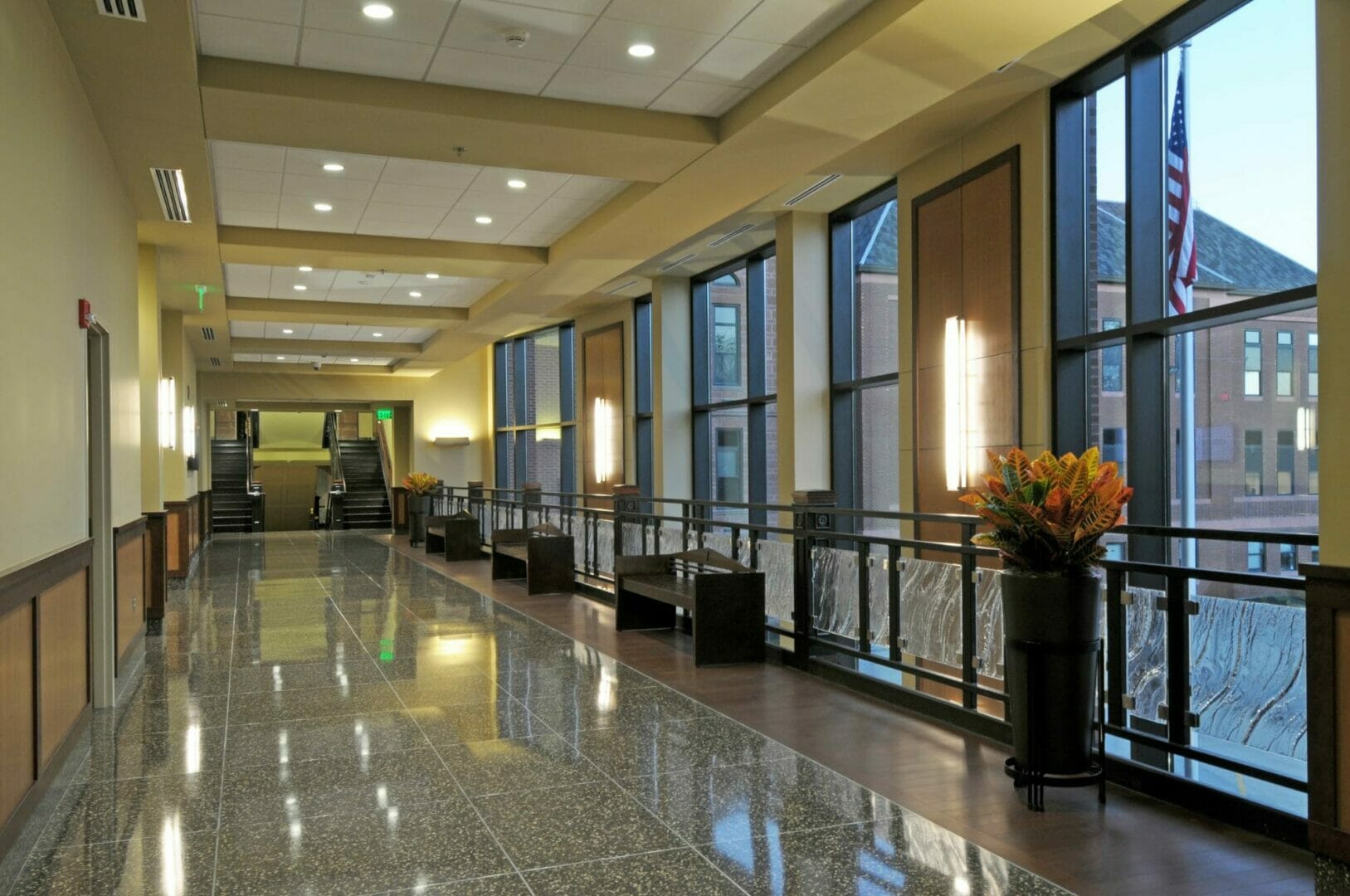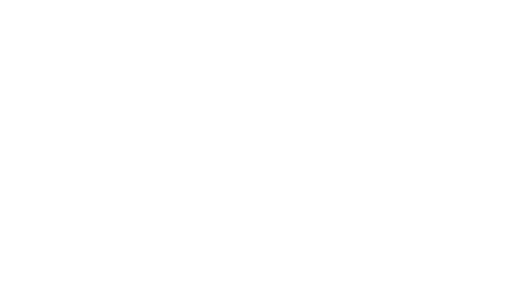
Cass county courthouse
Location: Fargo, ND
Share:
This addition to the Cass County Courthouse provided much needed room for expansion of County administration, facility support and District Court space along with increased accessibility and security. Features of the expansion include underground parking, transport sally port and holding facility for prisoners and three large, accessible District Courtrooms.
County administration, Commission room and offices are located on first floor along with building maintenance and support including sally port, garage, storage and electrical generator. County Information Technology shares the second floor with one courtroom and mechanical space. The third floor consists of two courtrooms and secured access to jury rooms, judge’s chambers and support staff.
The new addition is transitioned to the existing courthouse through a stair and elevator tower that connects all levels of the facilities, along with a private, secure link between third floor court facilities. A new skywalk over busy 10th Street (Business US 81) connects the expanded courthouse with the County Annex to the west.













