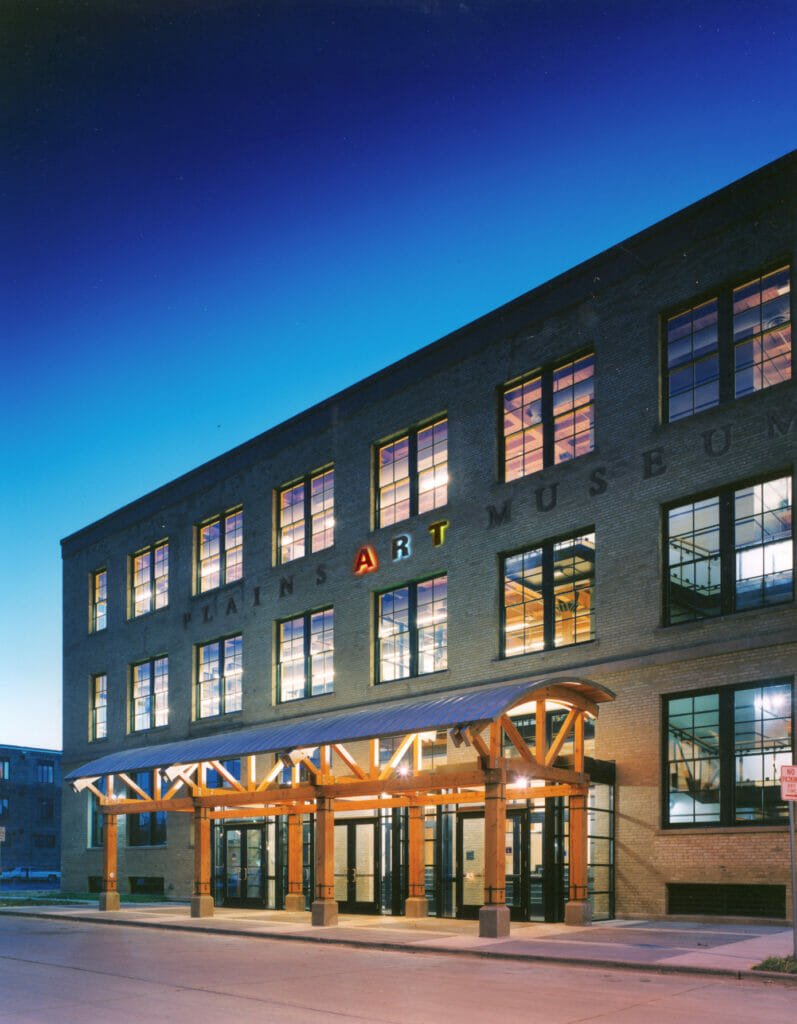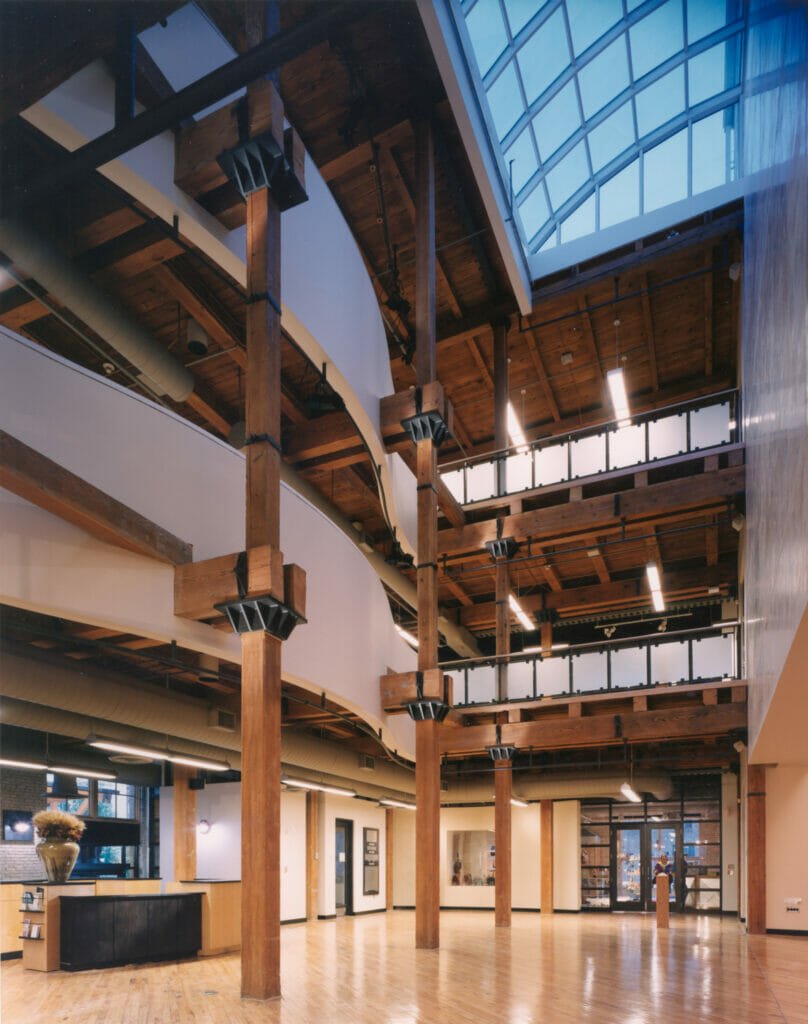
plains art museum
Location: Fargo, ND
Share:
The Plains Art Museum transformed a 1904 International Harvester warehouse into a light-filled art museum on a frugal budget. The design responded to the tight column grid of the warehouse by removing the heavy timber structure and building a new 5-level, 45’ x 70’ climate-controlled core through 5 levels of the building from basement to roof. The core answered the greatest challenge in renovating the structure: to provide the precise climate needed for art storage and exhibition in a historic building with little heat and humidity control.
Timbers from core demolition were recycled in a new, finely crafted entry. Visitors enter a lobby area enriched by the original diagonally laid maple floor and exposed brick walls. Directly ahead, a 3-story atrium soars to a central skylight. Curving walls separating galleries from the atrium complement the orthogonal force of the original wood column grid.
Foss Architecture + Interiors worked with the State Historical Society of North Dakota and National Park Services on historic preservation issues for the Adaptive Use Project.
Designed in association with Hammel, Green and Abrahamson, Minneapolis, Minnesota.

