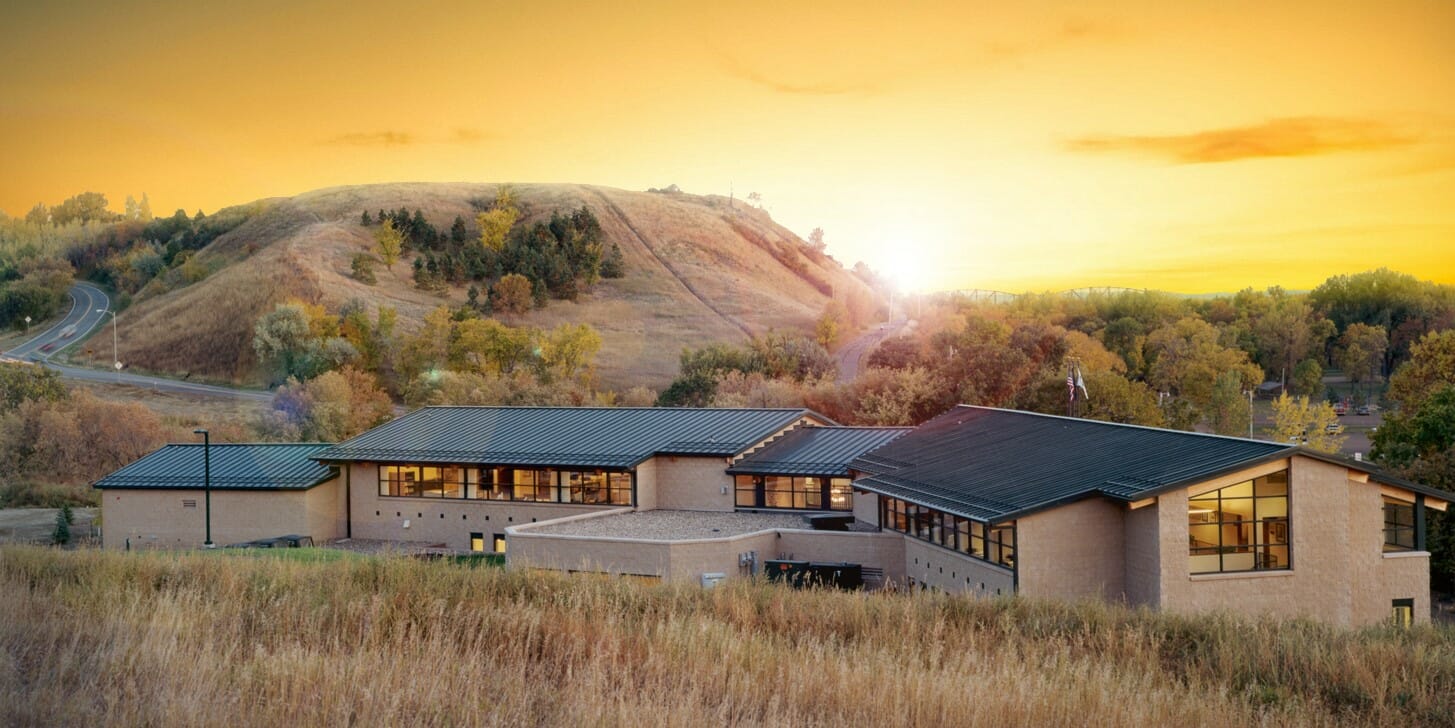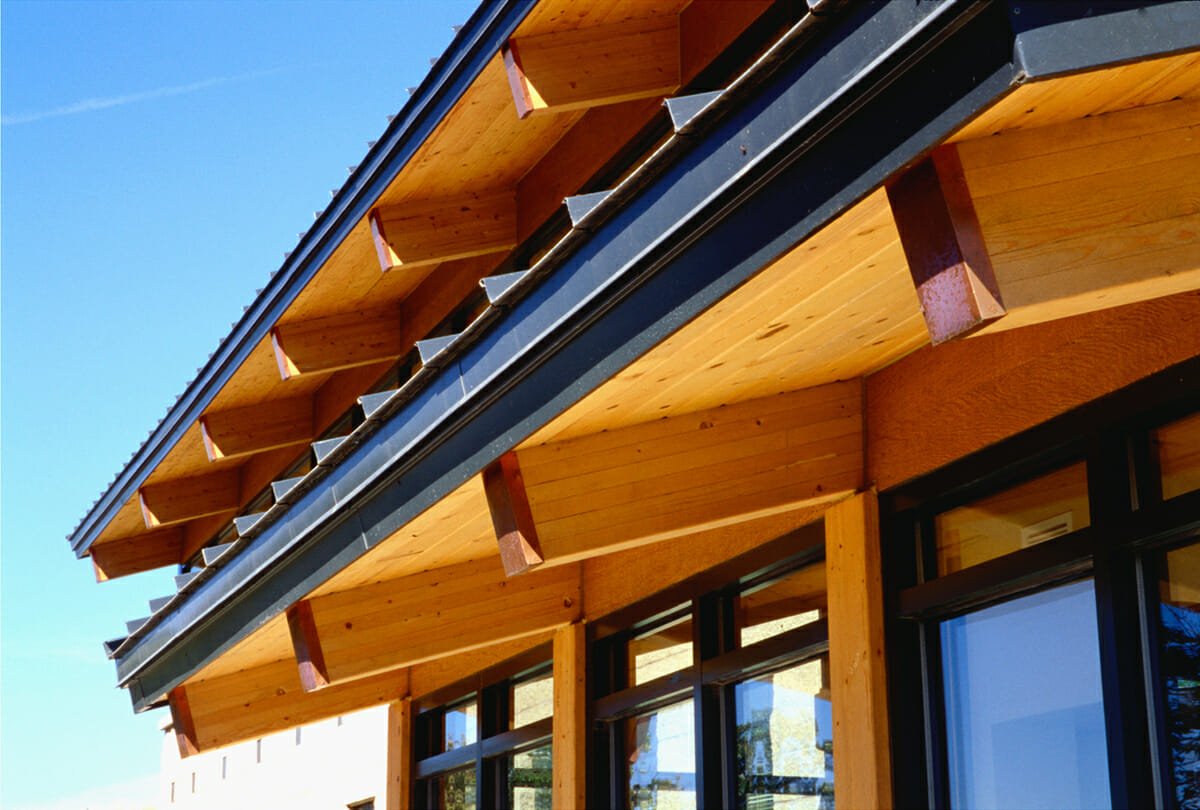
ducks unlimited
Location: Bismarck, ND
Share:
This Regional Headquarters Building is sited on a dramatically sloped property overlooking the Missouri River. In keeping with Ducks Unlimited’s position as a leader in wetland conservation, the building is sited in harmony with the natural setting. By following existing contours and strategically locating the parking lot, a minimum amount of grading disturbed the existing topography. Landscaping consists of native prairie grasses and indigenous trees and bushes.
The primary function is as an office building for the engineers, biologists, agronomists and map makers in support of their eight-state conservation efforts. In addition, the building serves as an education and exhibit center to introduce the public to the Ducks Unlimited mission. Therefore, it includes exhibits and a 100-seat multipurpose classroom/conference room. The lobby is larger than usual for an office building this size. It serves as a prefunction space to the classroom/conference room, and also as a gallery for wildlife art and the beautiful full-color maps that Ducks Unlimited produces for its wetland restoration projects.
The design incorporates a number of energy conserving features such as proper solar orientation and deep overhangs to protect extensive glazing from overheating. All workspaces have access to day lighting, often from multiple sources, with no workstations located more than 25’ from windows. Other features include earth sheltering, geothermal source heat pump heating and cooling, and high insulation values in roofs, walls and glazing.

