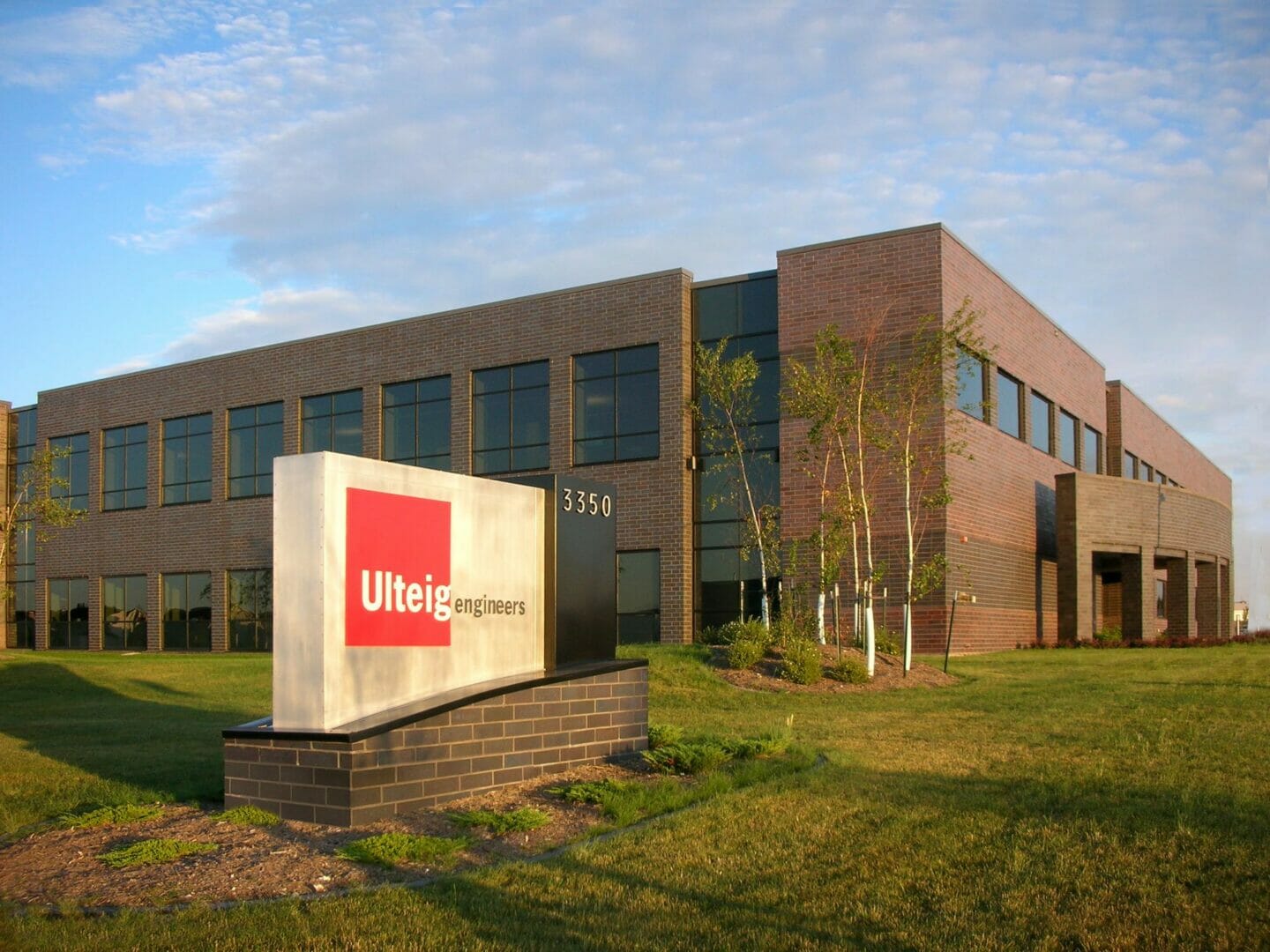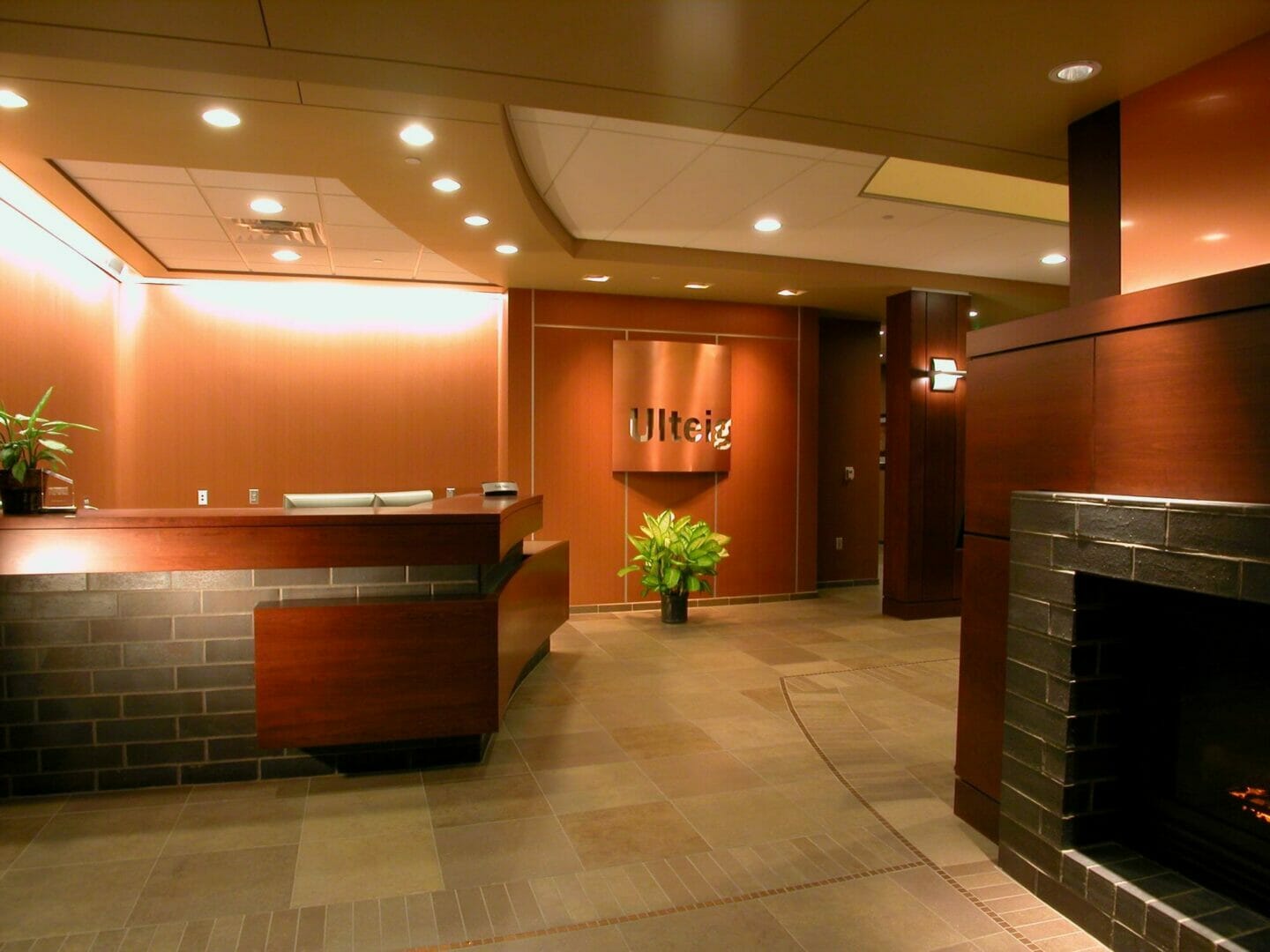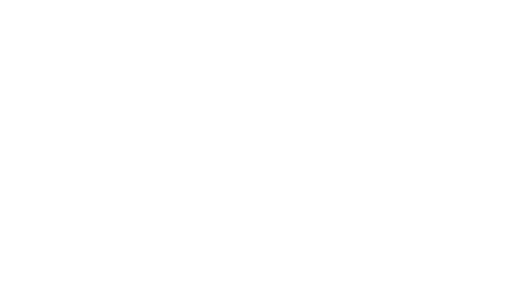
ulteig engineers office building
Location: Fargo, ND
Share:
This office building for Ulteig Engineers Inc., is located on a site in south Fargo with the advantage of a large wetland area backed by a wooded area of mature trees. The exterior and interior spaces of the building were designed to take advantage of these amenities on the site. Key spaces such as Conference Rooms, Lunch Room and open offices have views of this visual amenity.
The building is organized into two stories with a partial basement and contains a large garage and storage area for the firm’s Civil and Surveying Department equipment. There are many areas for conferencing, materials library access, and informal meetings throughout the facility. Most of the Engineers are housed in an “open office” environment consisting of modular furniture systems and a raised floor for power and data distribution. This allows reorganization of the work-space with minimal disruption.













