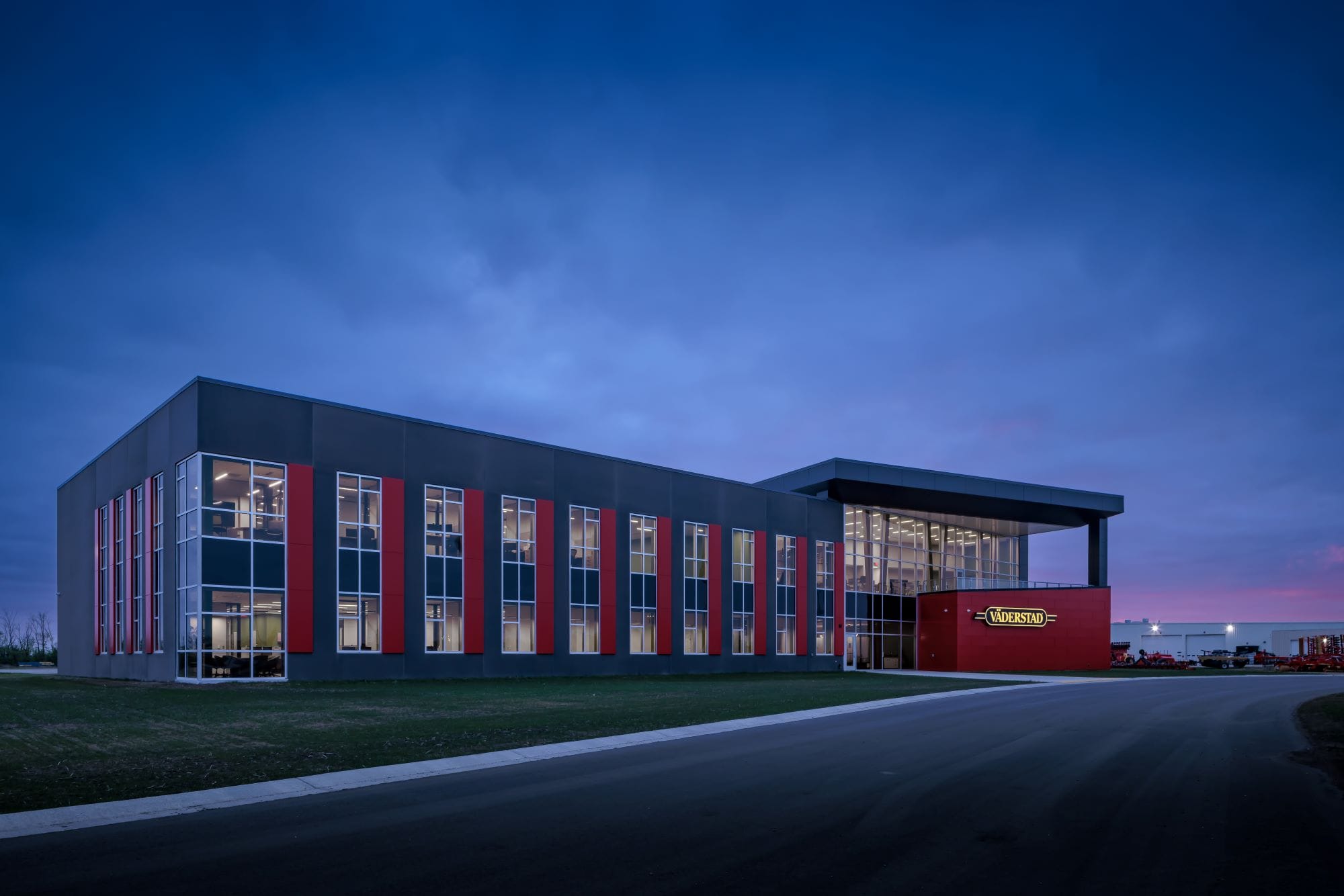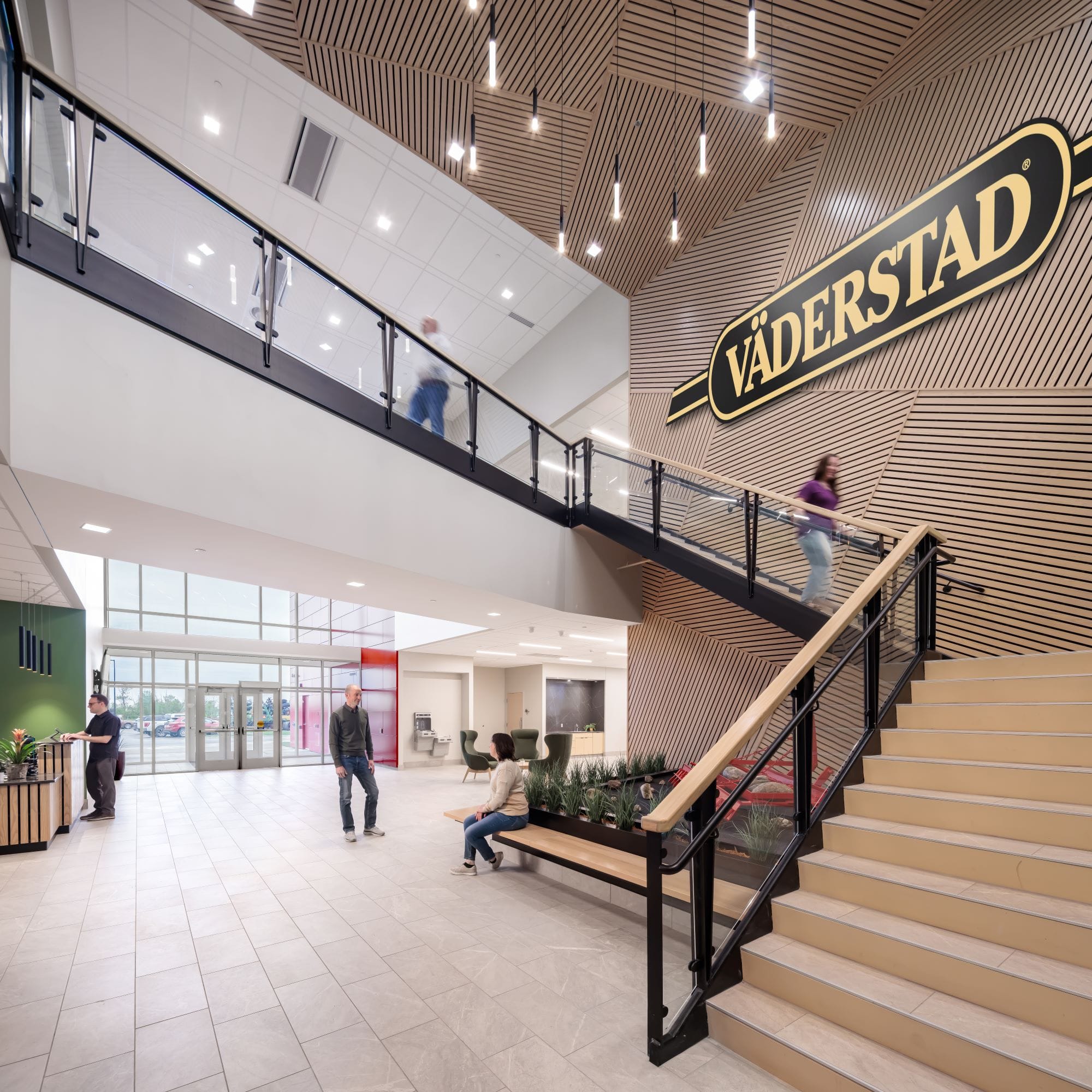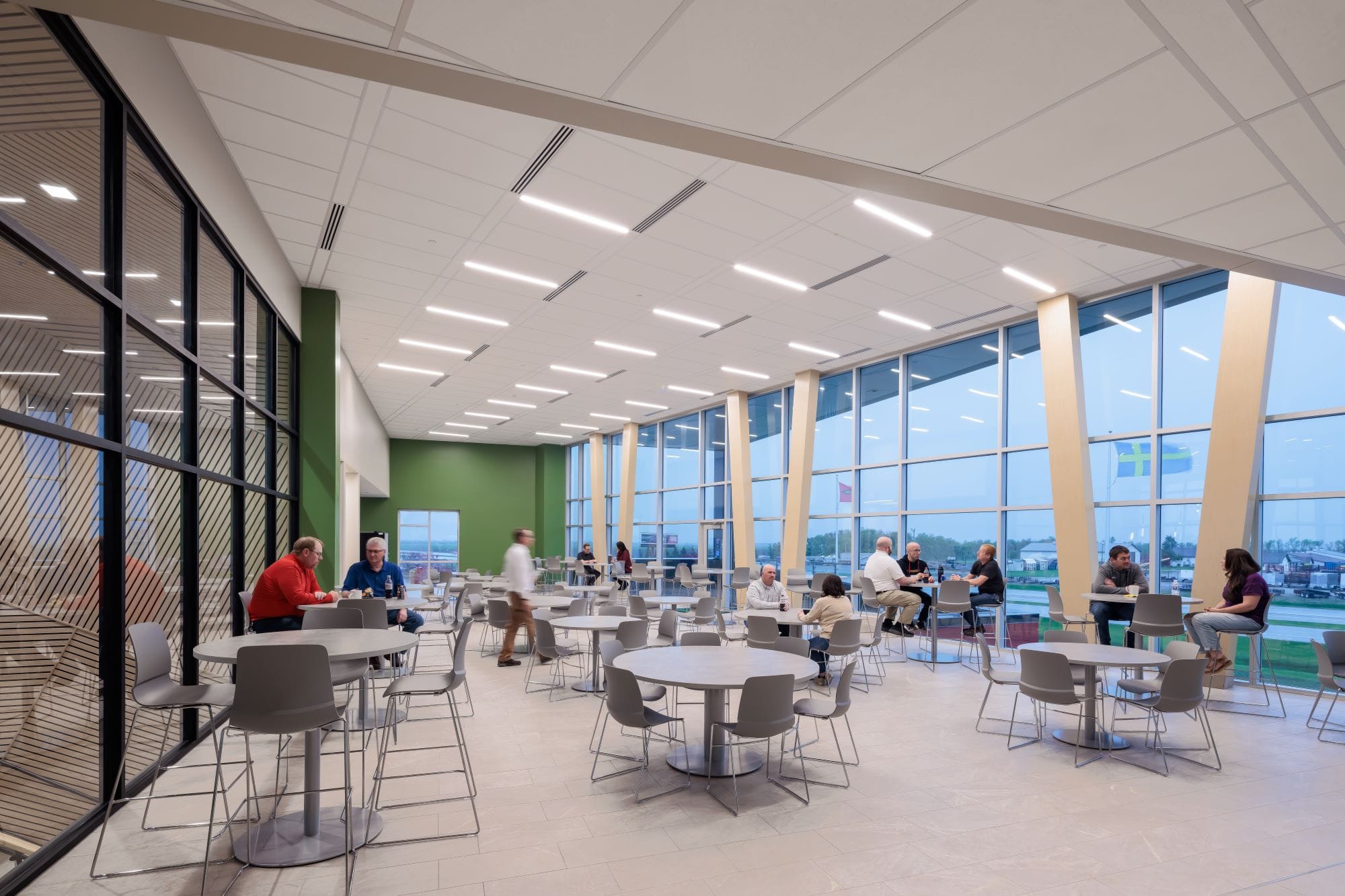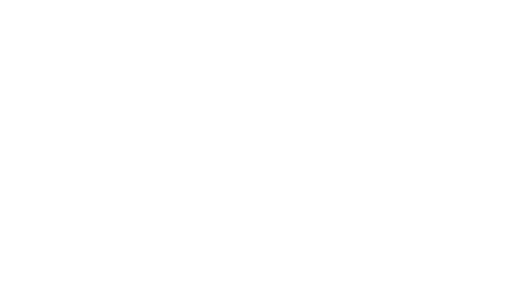
Väderstad
Location: Wahpeton, ND
Share:
Sweden-based Väderstad, one of the world’s leading companies in tillage, seeding and planting, is expanding its U.S. footprint with a new state of the art multi-functional facility at its U.S. headquarters in Wahpeton, ND. Wanting a strong presence in the community along with providing a facility that reflects their core values and quality design principles inside and out, Väderstad engaged the services of Foss Architecture + Interiors to design a facility that would complement and enhance their branding principles.
First impressions are very important to Väderstad, so the site layout and entry to the facility are designed to be very open, accessible, and welcoming. The design of the exterior incorporates an abundance of glazing strategically placed to capture and fill spaces with natural lighting, giving the interior a very light and open feel. The exterior materials were chosen to represent innovation, sustainability, and strength, being consistent with Väderstad’s quality design principles. The mixture of precast concrete and metal panel colors on the exterior reflect Väderstad’s equipment and branding colors. The interior design embodies innovation and Swedish quality throughout the facility.


Located on a very visible site just west of Wahpeton, the new facility is situated between the existing manufacturing facility and the parts warehouse. The mixed-use space contains approximately 44,000 square feet, incorporating office space for up to 80 employees and a full-service cafeteria. The new facility also includes two dedicated training classrooms, a media theatre, and an 11,000 square foot exhibition hall to host dealer staff and technician training, customer clinics, and public events.
