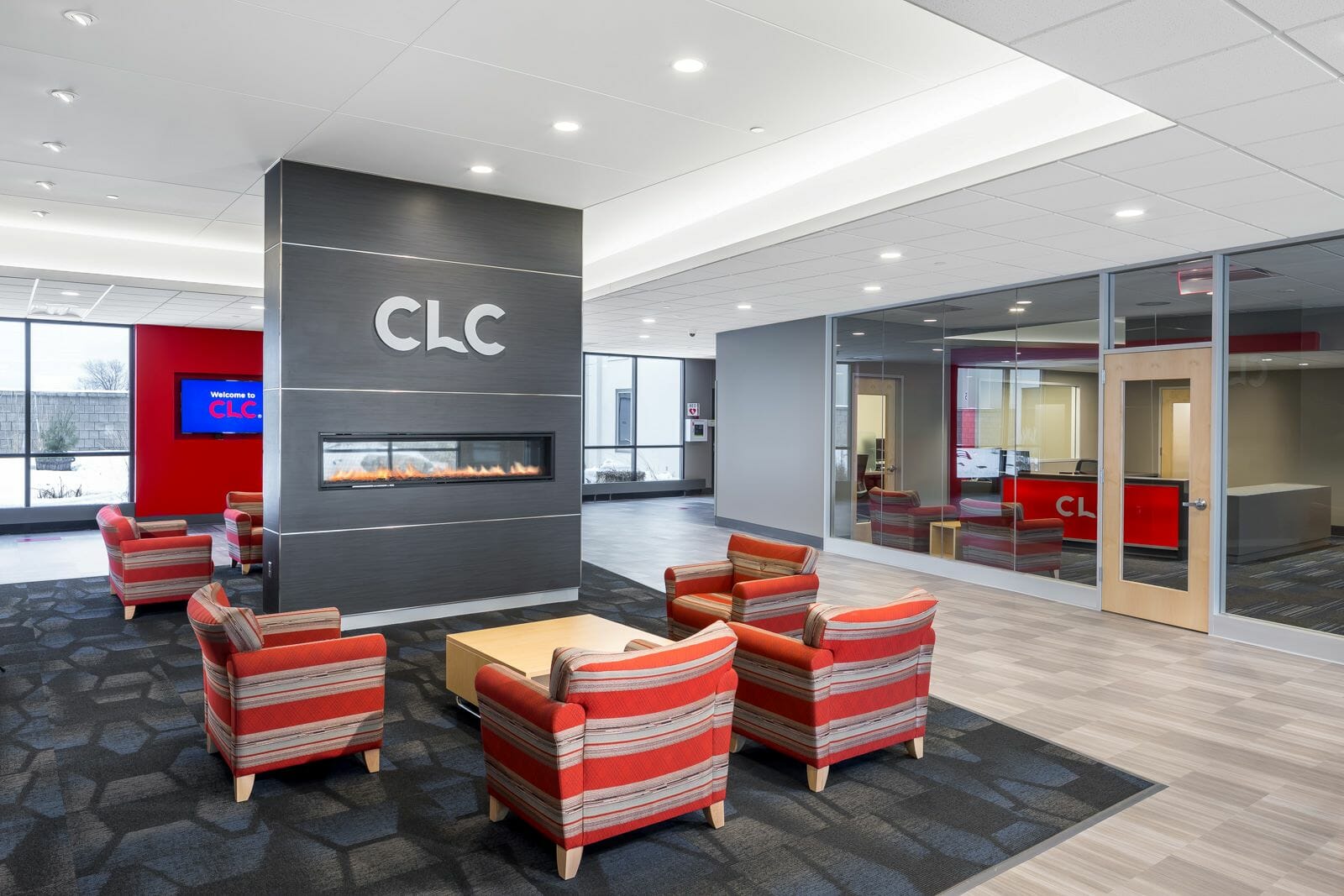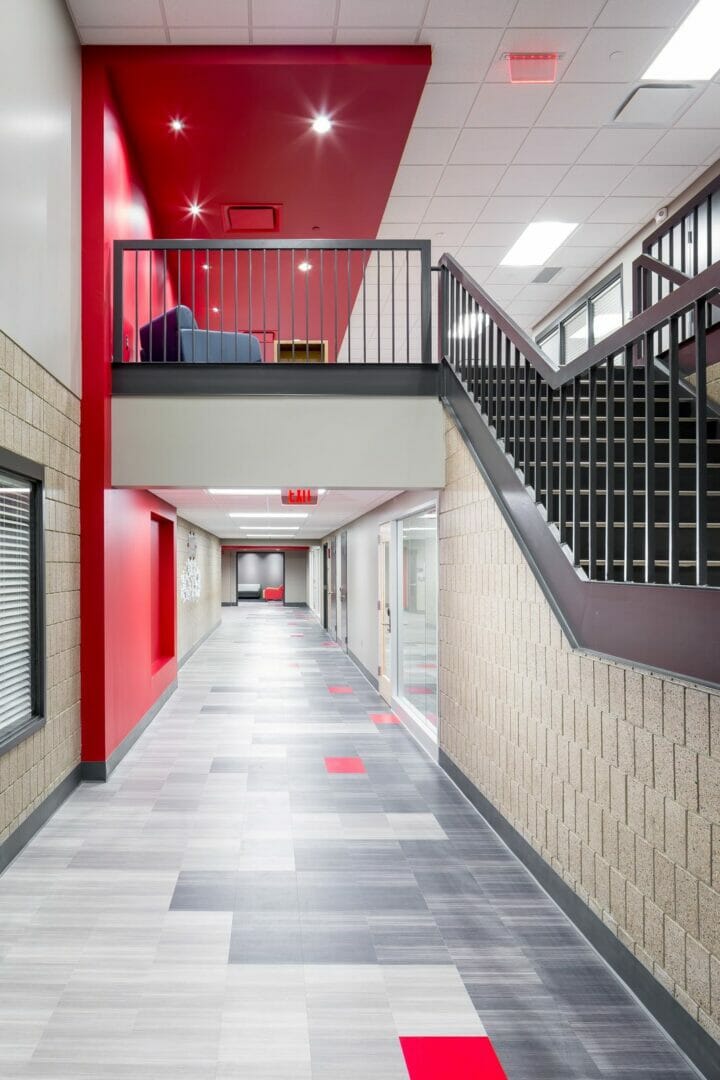
central lakes college
Location: Staples, MN
Share:
The Staples Central Lakes College rightsizing project aimed to improve the overall space utilization and efficiency of the College’s academic programs and student services, while also renewing outdated finishes and upgrading the overall campus image.
The Student Services and Learning Commons were reconfigured and right-sized to provide more efficient, user friendly service and support within a “One-Stop-Shop”. Full-height glass walls and updated finishes provide a transparent and comfortable space that is less intimidating for students.
Existing finishes within the corridors and dining commons were dark, dated and discordant with other areas of campus. This project renewed all main corridors and provided a cohesiveness throughout the campus. The long corridors are broken up with lounges, corridor accent walls and kiosks that provide places for student and faculty interaction, education and relaxation.
The dining commons was transformed into a more usable multipurpose commons, and the gaming area was added to infuse energy into a previously lifeless space.
Sustainability is a key component of this project which aimed to integrate working examples of alternative energy systems. Solar panels were used for operational instruction by CLC’s alternative energy program and decorative vine walls maintained by the Horticulture and Viticulture programs adorn the solar panels to soften the otherwise utilitarian structures. A new entry canopy gives hierarchy to the main entrance and aids in way finding, while a new canopy for the Ag & Energy Center provides an identifiable entry for the College’s industry partners.

