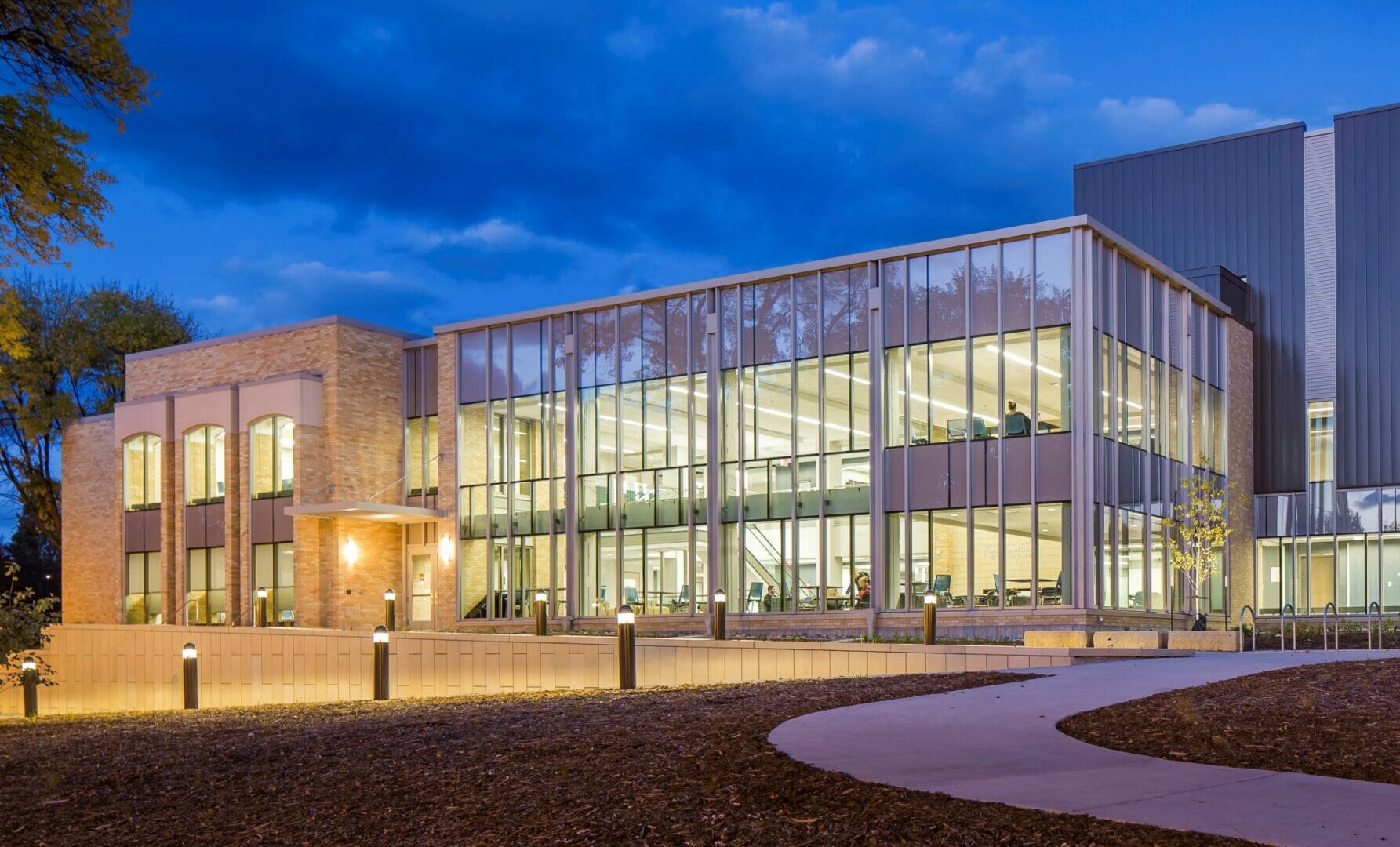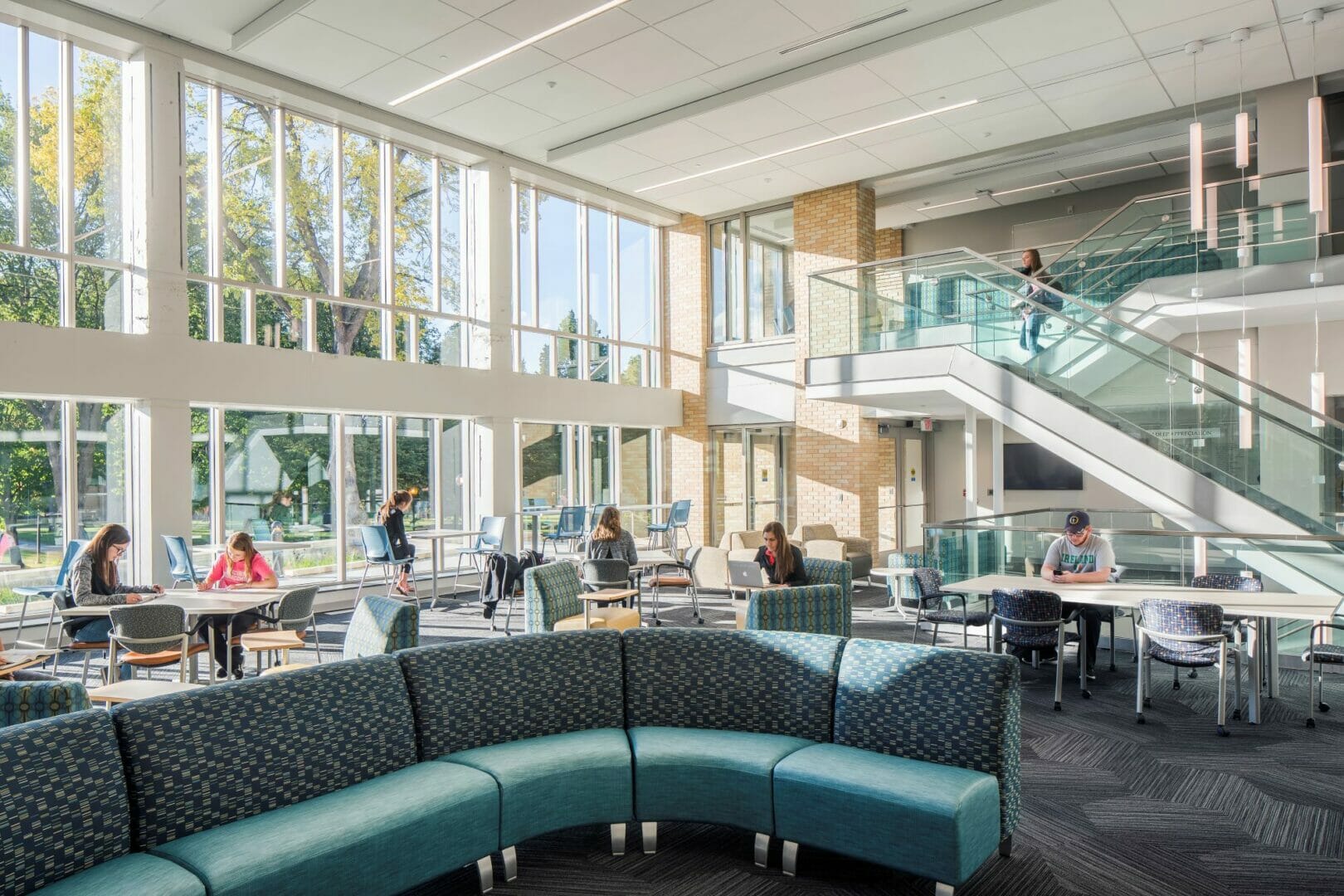
Concordia Integrated Science Center
Location: Concordia College, Moorhead, Minnesota
Share:
This project provided for complete renovation of Ivers (1964) and Jones (1980) science buildings on the Concordia College campus. New construction was limited to re-invention of the key façade elements and new entries. At the core of the renewal of Ivers and Jones is the Science Commons. This space links existing levels in the building while integrating circulation and way-finding to create a unified and fully integrated Science Complex.
The completed project features hands-on, team-focused teaching laboratories that are flexible and open to different teaching approaches, along with classrooms configured to allow group activities. Emphasis on mentored investigation (research) is fundamental to current pedagogical methodology and is a vibrant and visible aspect of the building’s design. Informal learning spaces of different scales scattered throughout the building support impromptu student and faculty discussions and provide study space for individuals and groups of varying sizes.
Mechanical and electrical systems under went complete renovation and, along with architectural features, improve building performance, efficiency and sustainability to a level of LEED Gold.
Projected completed in collaboration with EYP Architects.

