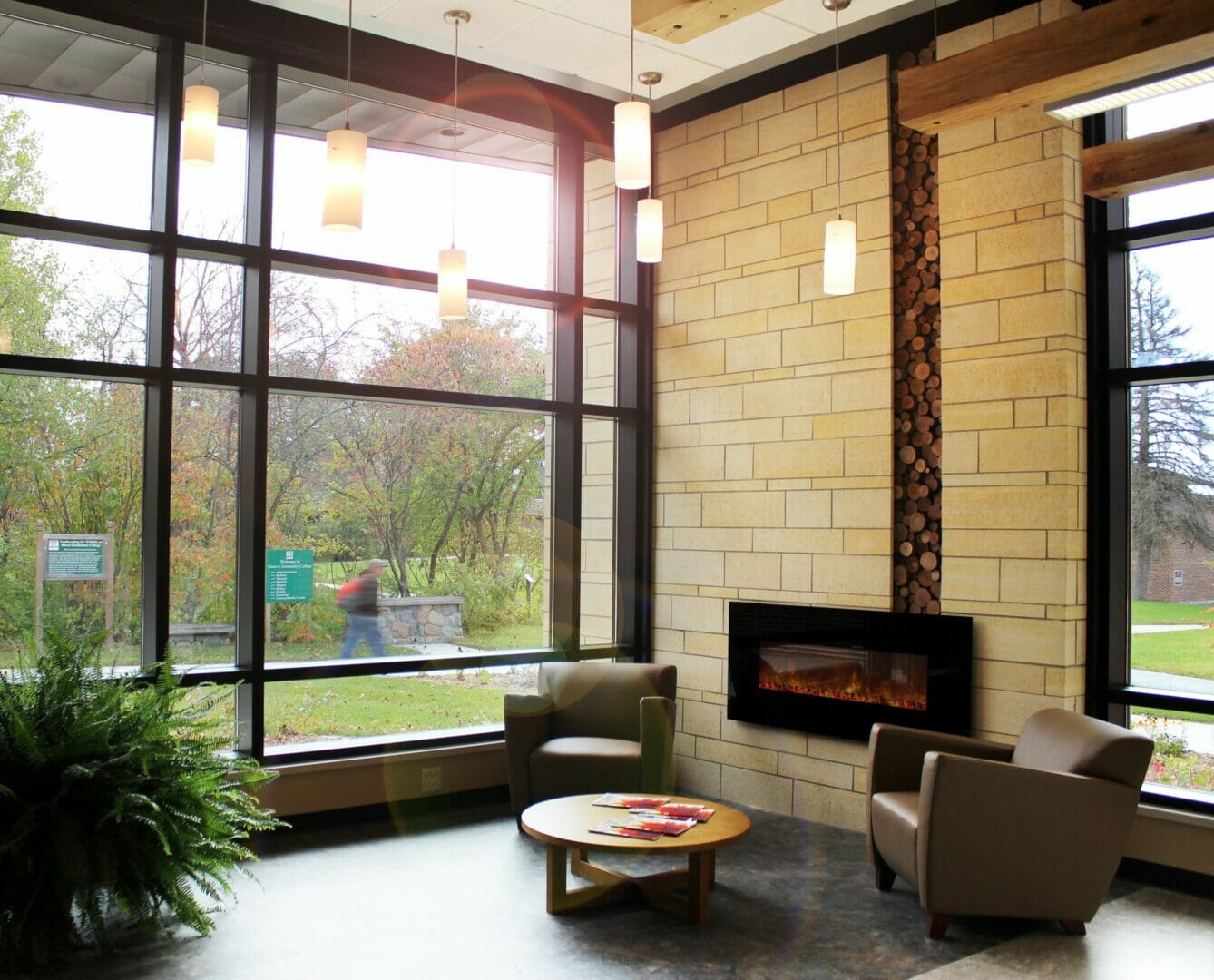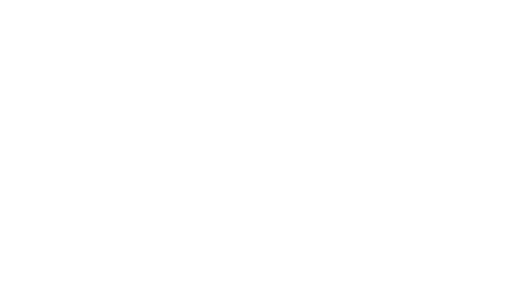
Itasca Community College
Location: Grand Rapids, Minnesota
Share:
Foss Architecture + Interiors was chosen to assist Itasca Community College to envision and explore opportunities to replace the existing Donovan Hall for integration of educational opportunities throughout the facility. In addition to providing technology-rich classroom and lab instructional space in a variety of sizes and configurations, the Foss team looked at methods of integrating study areas, breakout clusters and small group conference spaces throughout the building to provide opportunities for learning communities, emphasizing group collaboration and connections between faculty and students. Intended use, functional relationships, furnishing configurations, efficiency and maximum flexibility of each area were considered in the design.
Phase I consisted of demolition and remodeling of a portion of Backes Hall and the Media Center. Remodeling of Backes Hall provided new office and testing space for the campus. The Media Center remodeling included a new multi-media classroom and temporary office space for faculty.
Phase II involved demolition of the existing Donovan Hall to make way for a new classroom addition with a penthouse level. The addition provided six new classrooms, a computer lab, conference room, and an open office area for staff. Two student lounges were also constructed; one including an electric fireplace.
Foss Architecture + Interiors was named the inaugural winner of the Best of B3: Indoor Environmental Quality Award for Classrooms for the Liberal Arts Building from the Minnesota B3 Sustainable Building Guidelines.
