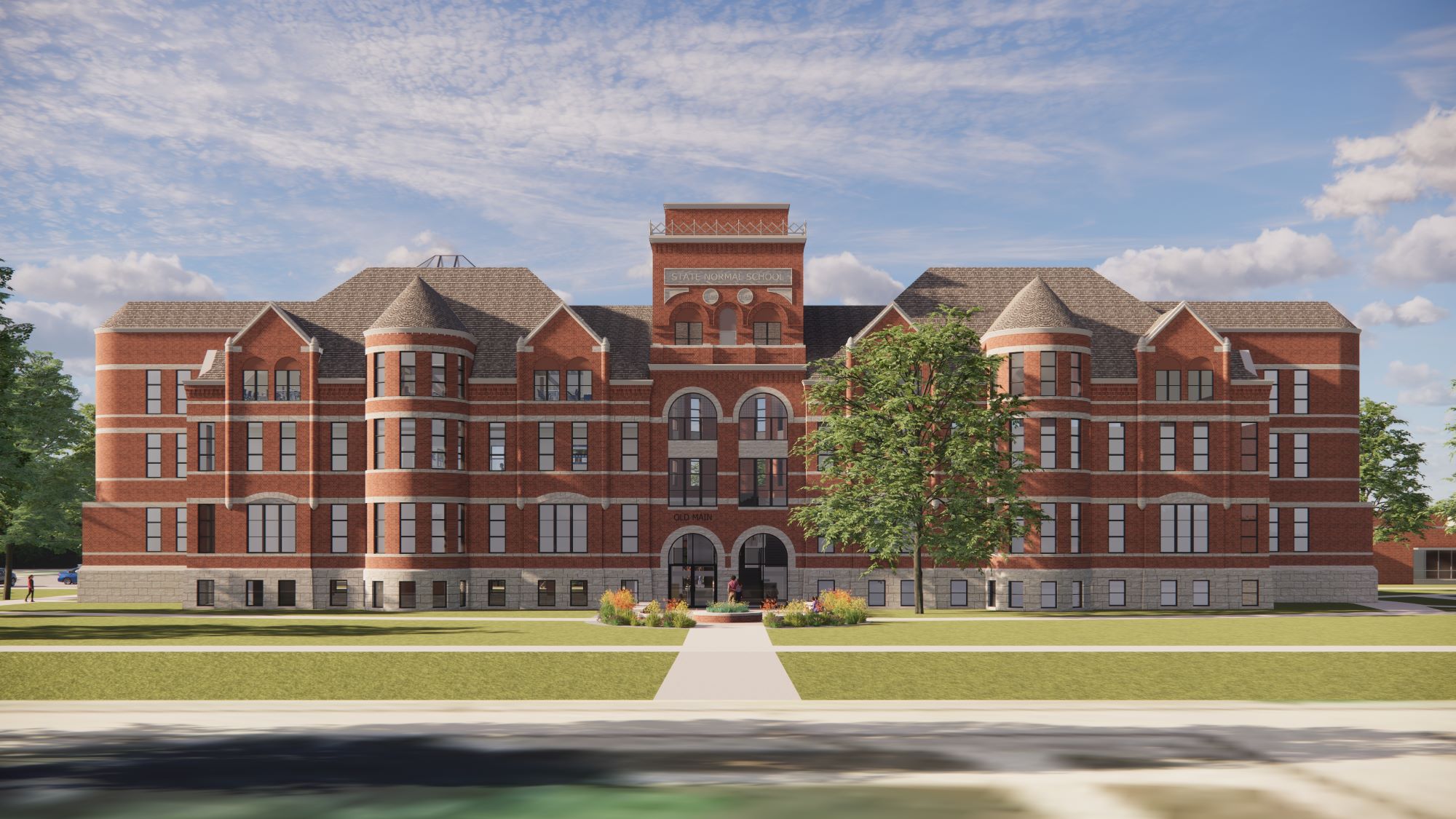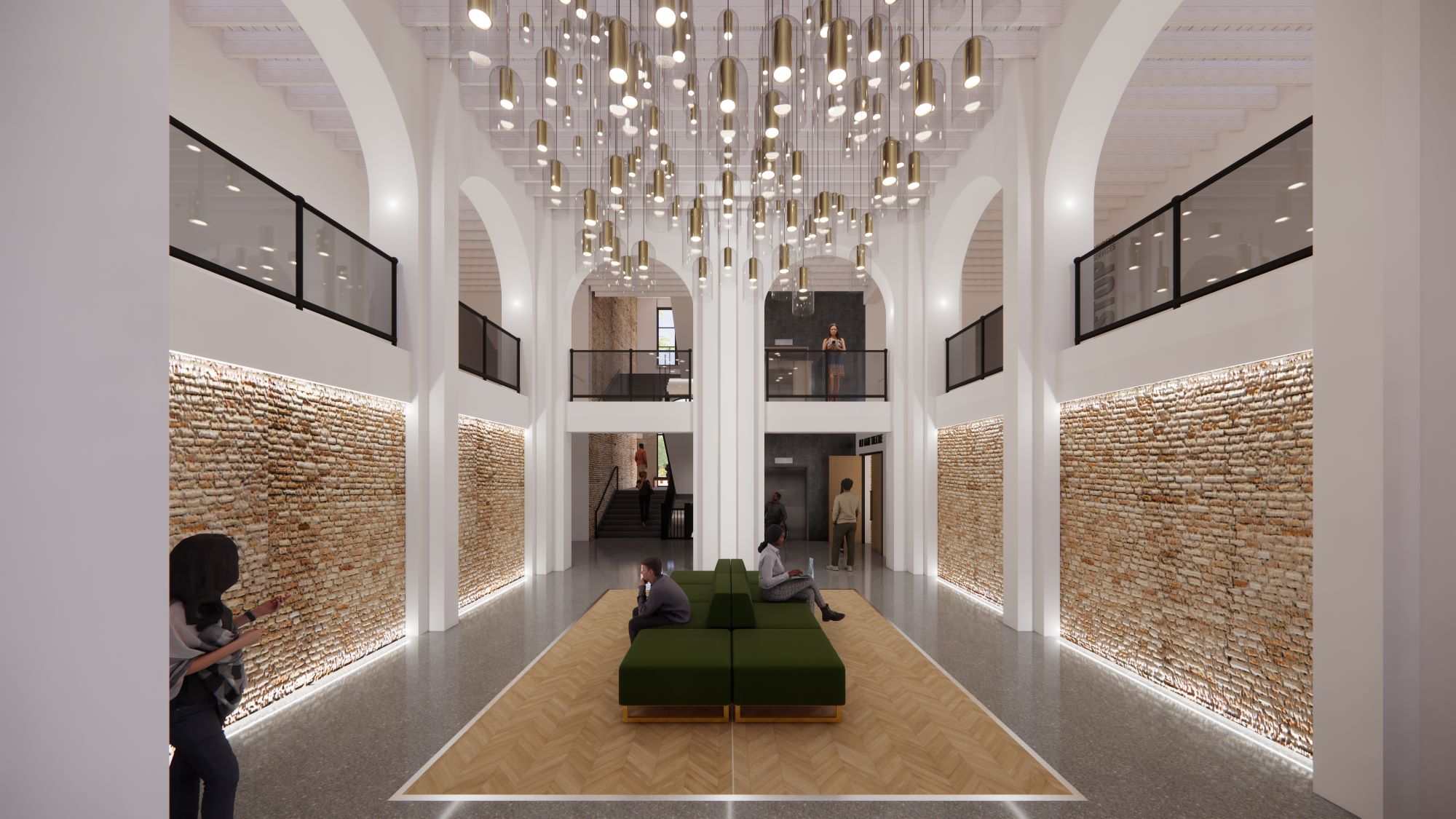
Mayville State Old Main
Location: Mayville State University, Mayville, ND
Share:
In the heart of Mayville, North Dakota, the Old Main building at Mayville State University (MaSU) stands as a testament to education’s enduring legacy. Built in 1890 in the Richardsonian Romanesque style by architect Truman D. Allen, Old Main embodies the university’s rich history. Serving as a hub for academic and community engagement, Old Main houses 41% of campus classroom space and accommodates 53 staff and faculty.
Recognizing the need for modernization and safety upgrades, MaSU secured a $52 million appropriation from the North Dakota Legislature in 2023 for the complete renovation of Old Main. The project aims to enhance academic functionality, aesthetics, ADA compliance, life safety measures, and mechanical efficiencies.
Foss Architecture + Interiors, with expertise in both higher education and adaptive reuse design, was selected as the architectural firm to revitalize Old Main while preserving its historic charm. The project involves meticulous planning to not only temporarily relocate students, staff, and faculty during the renovation but also to completely transform the interior of Old Main to meet MaSU’s future needs. In addition to exterior landscaping and building envelope restoration, the 56,000-square-foot building will house a renovated theater, a new entry lobby addition, classrooms, faculty and admin offices, student services, student lounges, and student collaboration spaces.
This endeavor reflects MaSU’s commitment to preserving heritage and embracing the advancements of modern academia. As anticipation builds within the Mayville community, the revitalized Old Main will stand as a symbol of progress and a testament to the university’s dedication to excellence in education. Through this transformative project, Old Main will continue to inspire generations of students and serve as a beacon of knowledge and community engagement for years to come.

