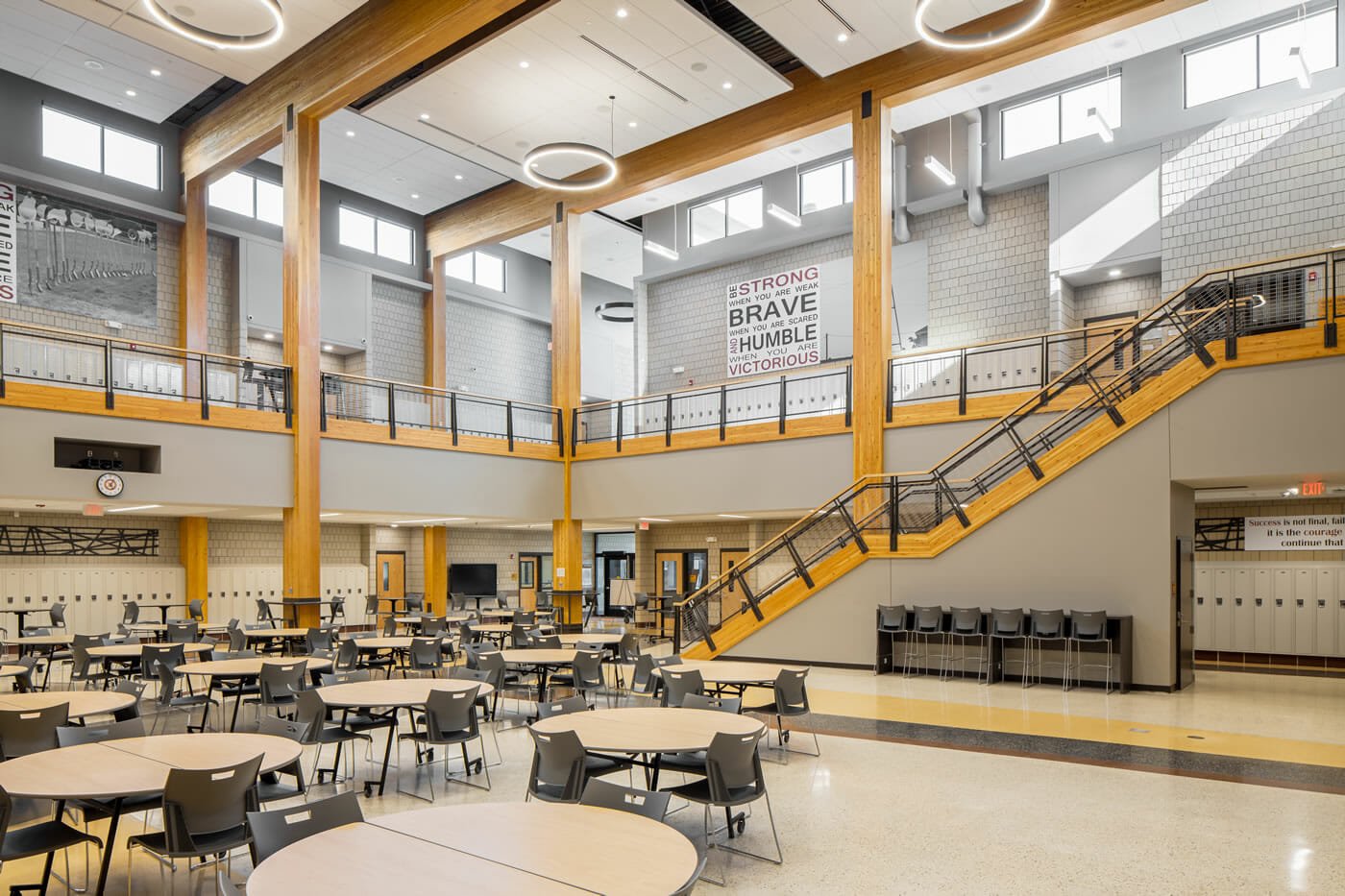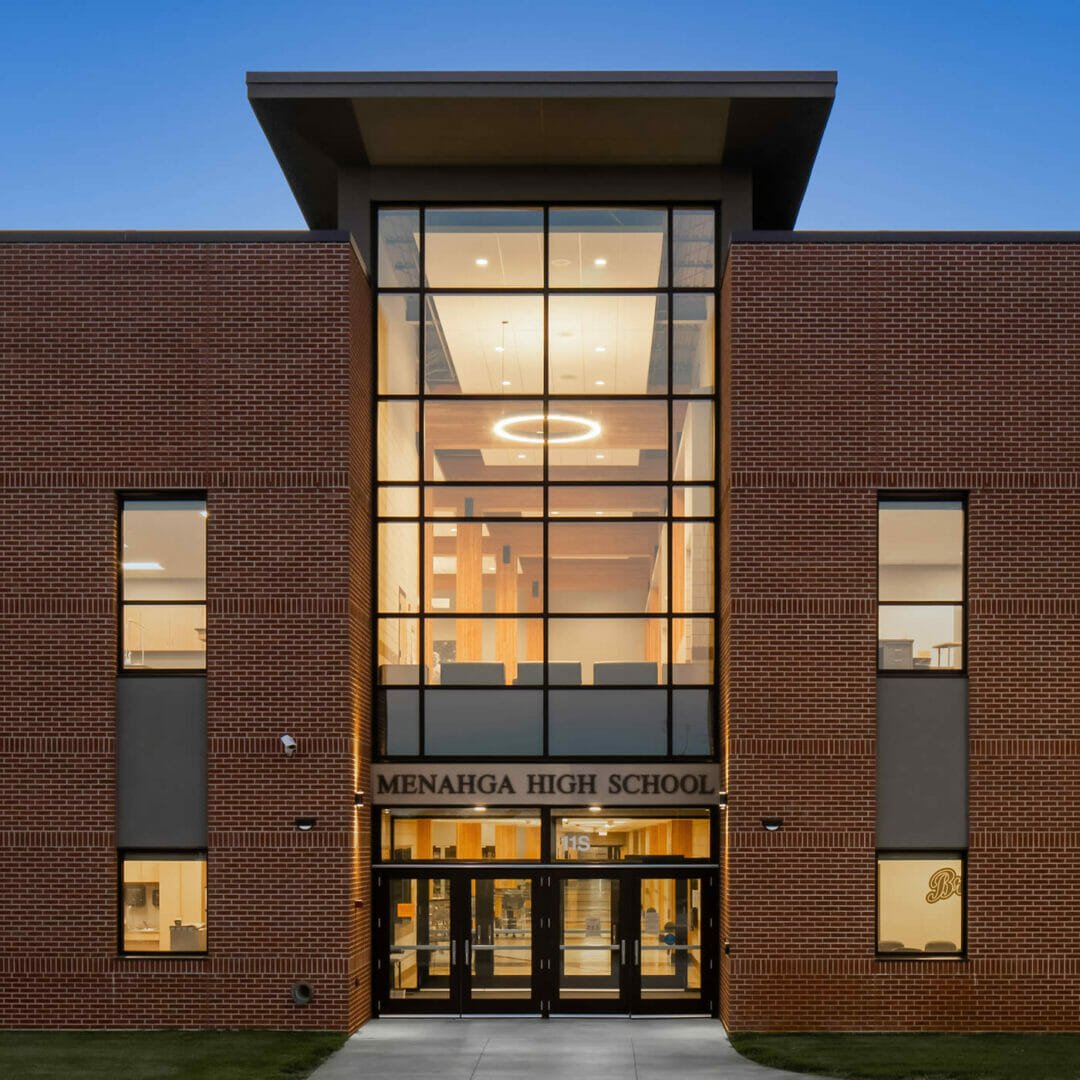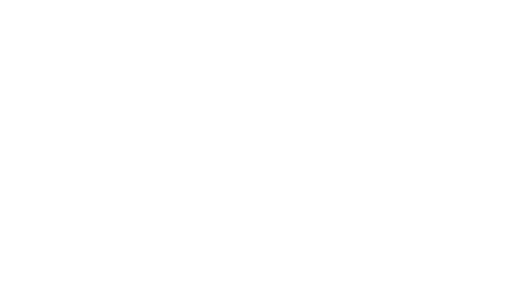
Menahga School
Location: Menahga, Minnesota
Share:
Designing an environment where students and teachers are proud to learn, teach & play was a primary goal for this project. Menahga Public School has seen a steady increase in student population in recent years. In addition to providing new High School instructional space for classrooms, music, science and industrial arts, the addition was to include a new competition-sized gymnasium, locker rooms and central kitchen. The newly created Commons was to provide a central core to the campus, previously lacking, for student and community engagement.
Our design team worked with the school and community to develop a growth plan that reorganizes the school district into three tiers of K-4th, 5th-8th, and 9th-12th grades. Renovation of the existing facility provides updated space for classroom instruction and special education. The new 70,000 sf high school addition creates new instructional classroom space for 9th-12th grades, ag & industrial arts, music, and family & consumer sciences (FACS). The addition also includes a new competition-sized gymnasium and locker rooms along with new kitchen and two-story commons.

