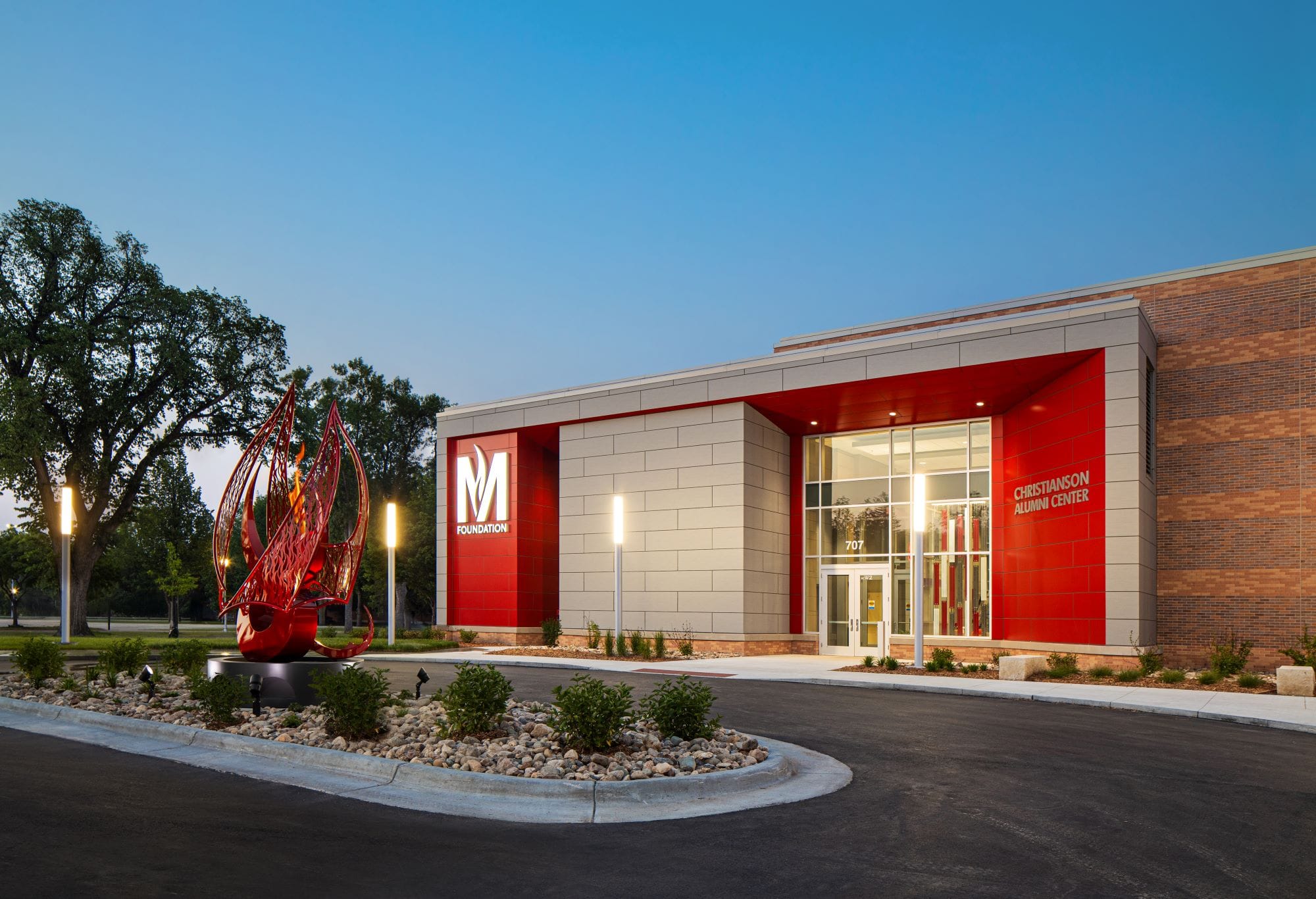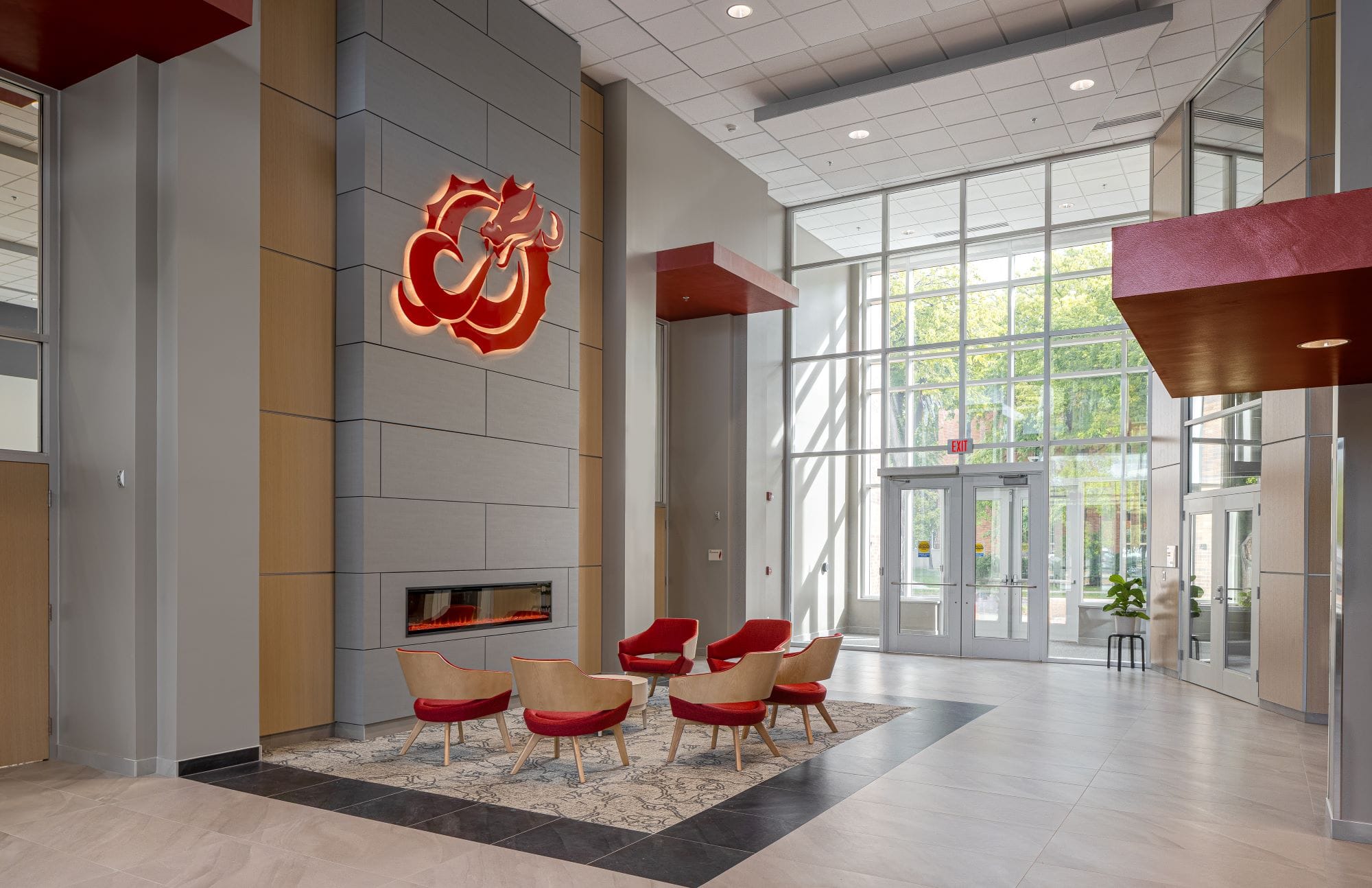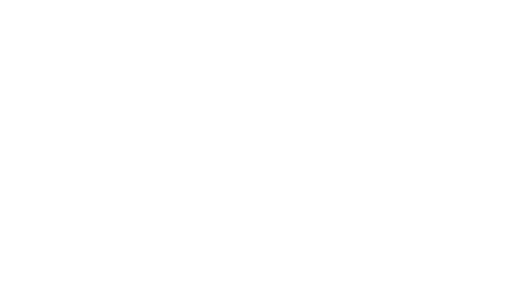
msum alumni center
Location: Minnesota State University, Moorhead MN
Share:
Foss Architecture + Interiors was commissioned by the MSUM Alumni Foundation to initially develop a predesign and subsequently carry out comprehensive design services for a new Alumni Center. This building is situated directly across the street to the west of the campus main gate. Comprising of 16,400 square feet, the facility houses all Alumni and Development offices in a single location to encourage collaboration and streamline reception, resources, and support functions
The first floor features a 3,100 square foot multipurpose event hall and an adjacent boardroom, both oriented towards and visible from the campus gates. A grand lobby and pre-function area create a connection between the campus entrance on the east side and the parking and drop-off area on the west. The building’s modern design embodies the forward-thinking vision of MSUM and the Alumni Foundation. Its materials—stone, brick, and glass—harmonize with existing campus architecture, while metal panels inspired by dragon scales celebrate the Dragons and the MSUM identity.

