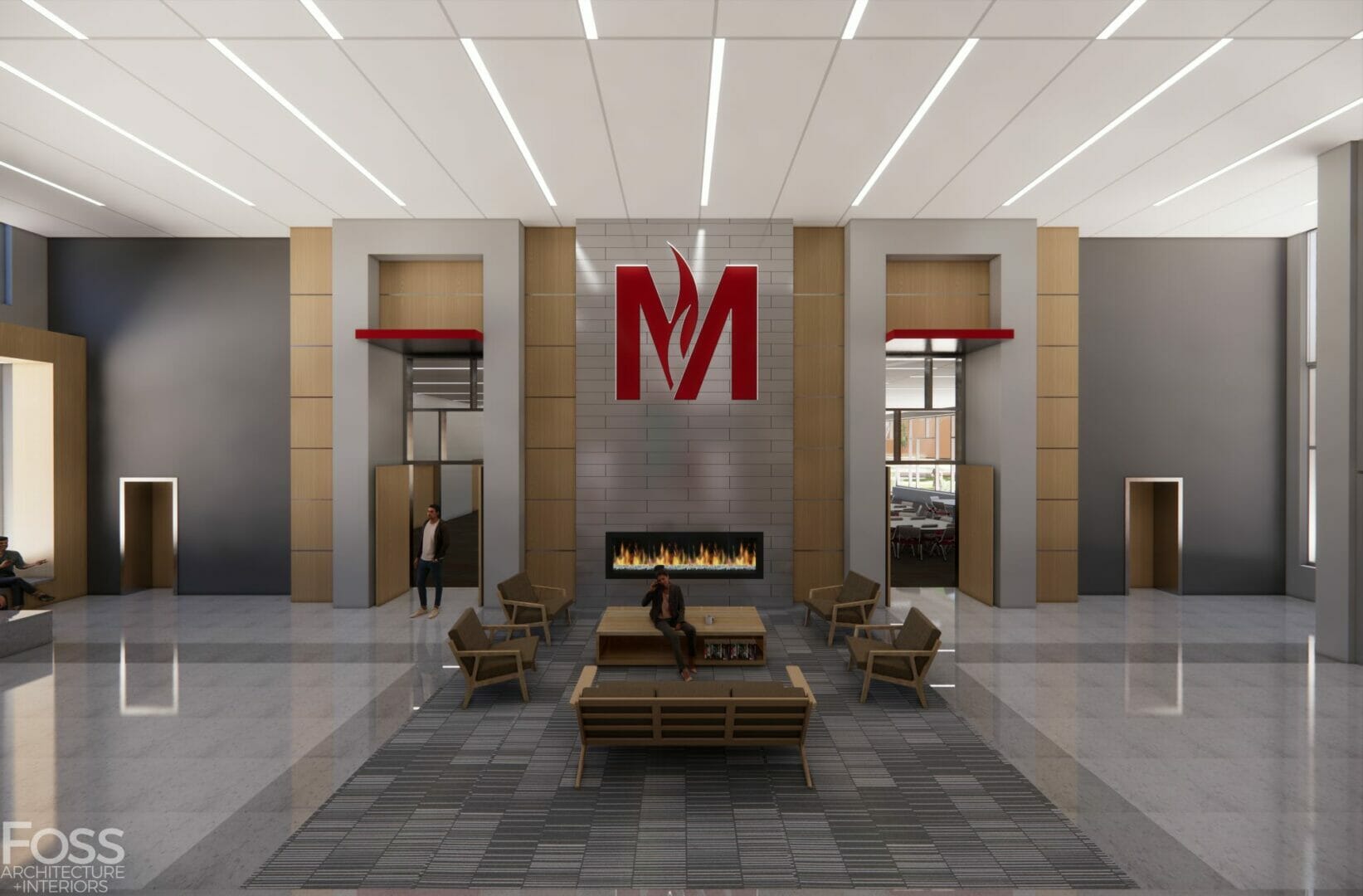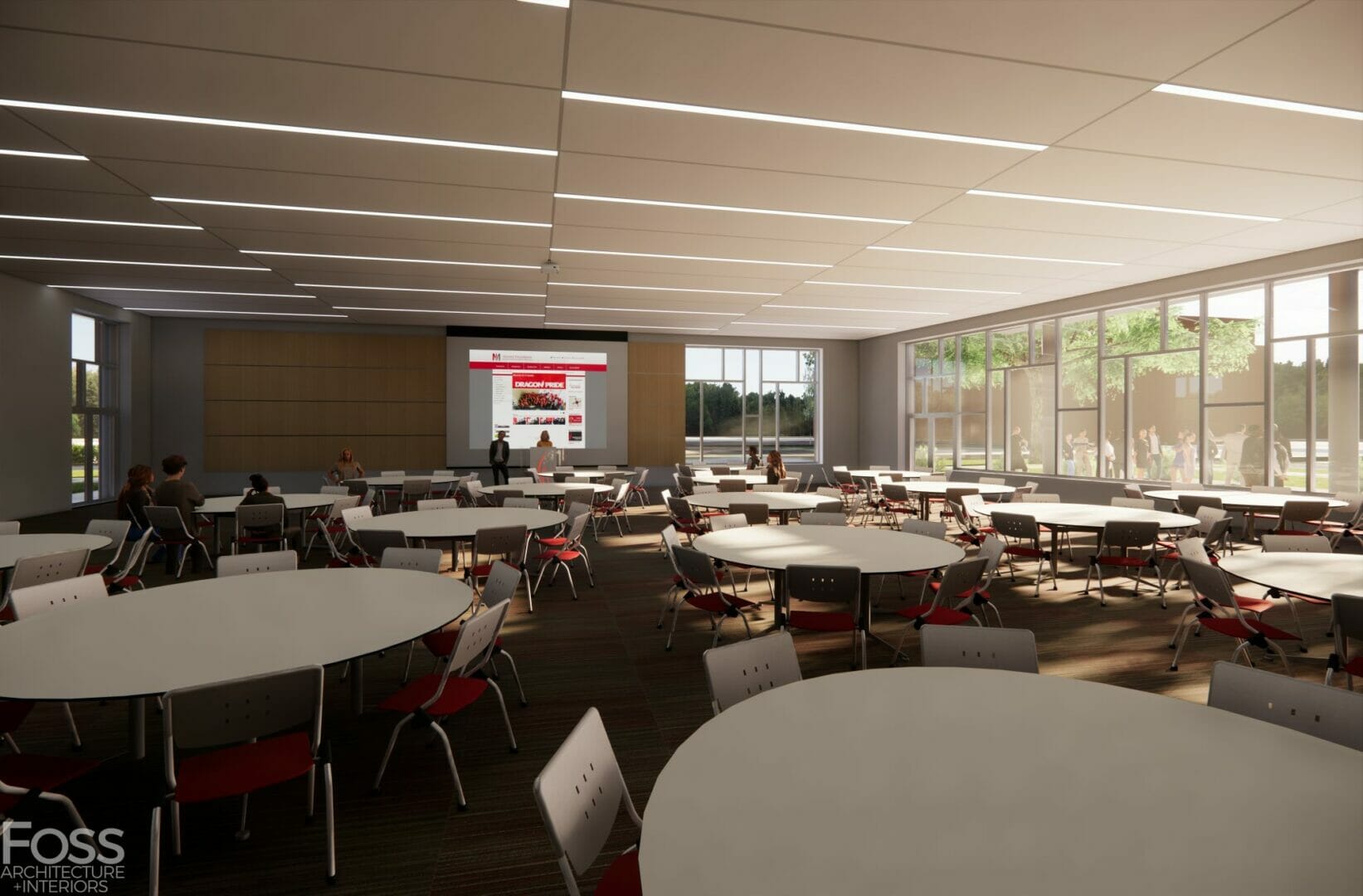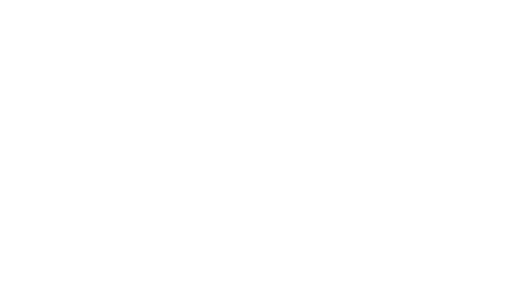
msum alumni center
Location: Minnesota State University, Moorhead MN
Share:
Foss Architecture + Interiors was commissioned by the MSUM Alumni Foundation to develop a conceptual design for a new Alumni Center building to be located across the street and to the west of the Campus main gate.
The 18,500 S.F. facility will consolidate all Alumni and Development offices in one location to foster a collaborative environment and share reception, resources and support functions.
A 4,500 S.F. multipurpose event hall and nearby boardroom are located on the first floor with orientation towards, and within view of, the Campus gates. A central lobby/pre-function spine connects the Campus entry on the east side to the parking and drop-off entry on the west.
The building’s contemporary composition reflects the progressive vision of MSUM and the Alumni Foundation.
Materials of stone, brick and glass blend with existing campus architecture and celebrate the Dragons and image that is MSUM.

