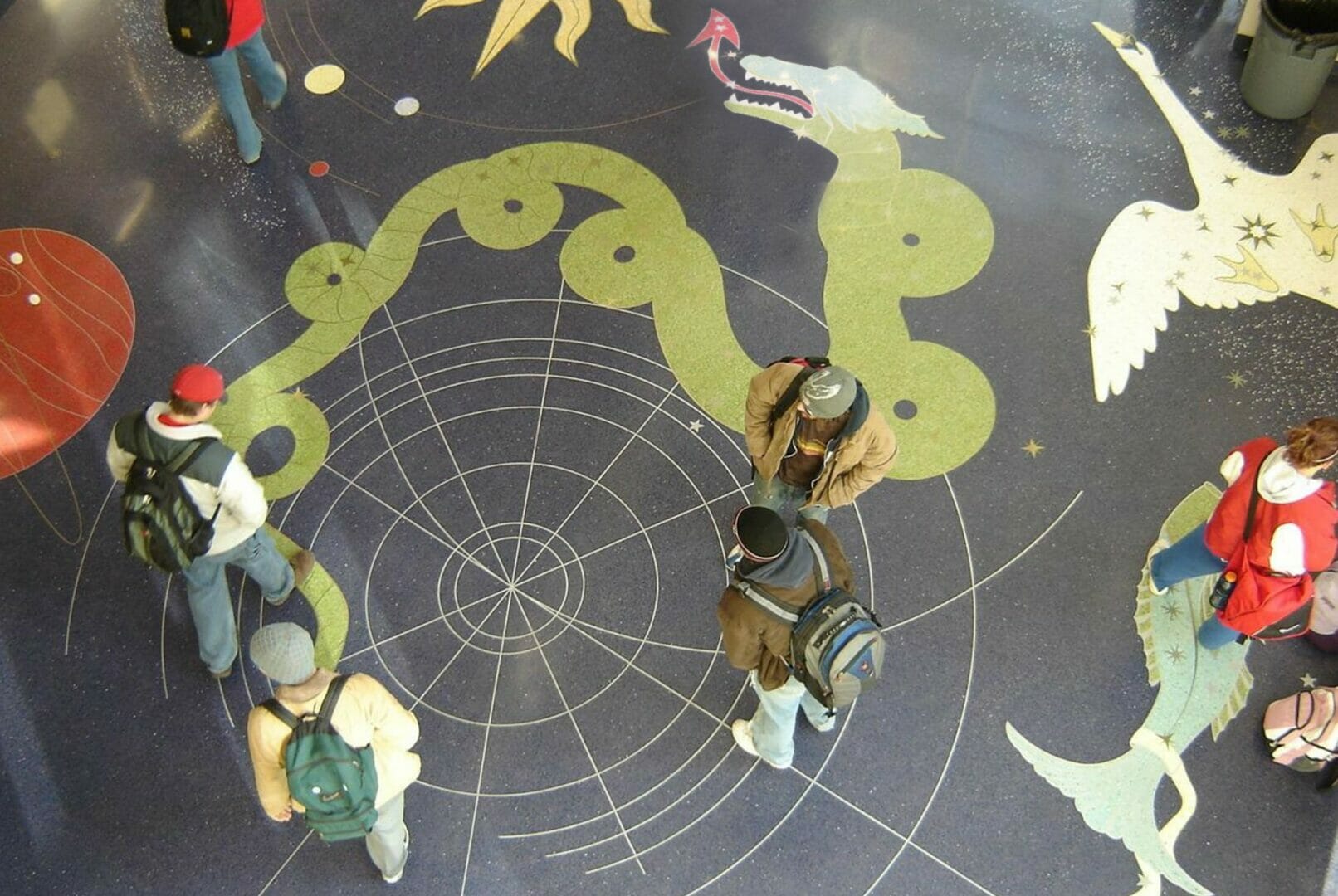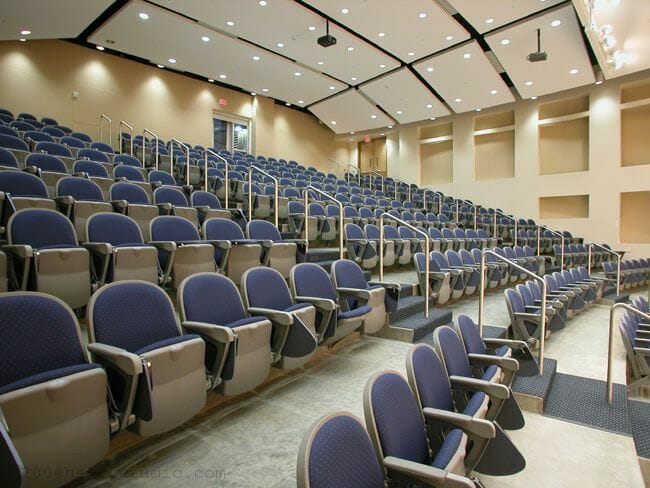
msum langseth hall
Location: Minnesota State University, Moorhead, MN
Share:
The science programs at MSUM were housed in a variety of buildings throughout campus and were limited by their lack of flexibility and adaptability. They also suffered from inadequate ventilation, power, and technology systems. Foss’s design integrates the departments into a unified home for the sciences that expresses their mission and celebrates hands-on learning.
The renovation and addition contains labs, classrooms, and offices for the departments of Biology, Chemistry, Physics and Manufacturing/Industrial Technology. The design of the addition respects the alignment of the adjacent buildings, which define the main campus quad. The exterior is clad in brick and stone similar to neighboring buildings in an effort to integrate the new addition into the campus context. Large areas of glass on the south side seek to draw in science students and non-majors, while creating sun-filled gathering spaces that look out onto the mature landscape of central campus.
This project was designed in collaboration with Hammel, Green, and Abrahamson, Minneapolis, MN

