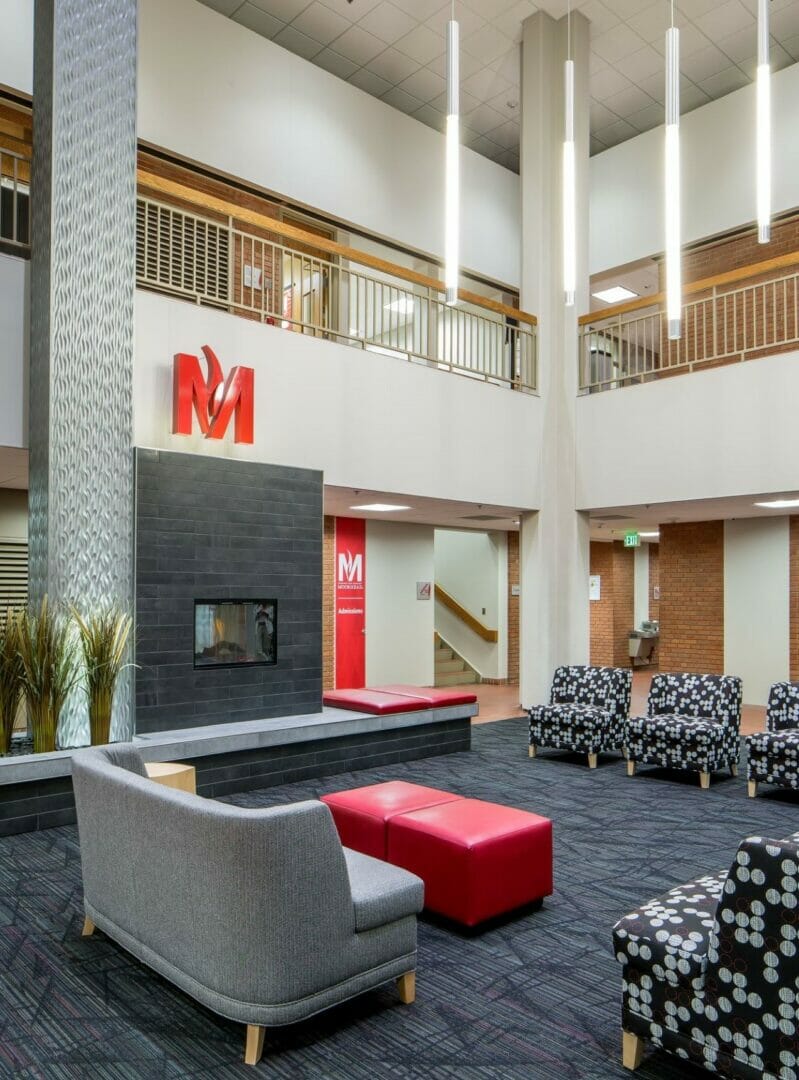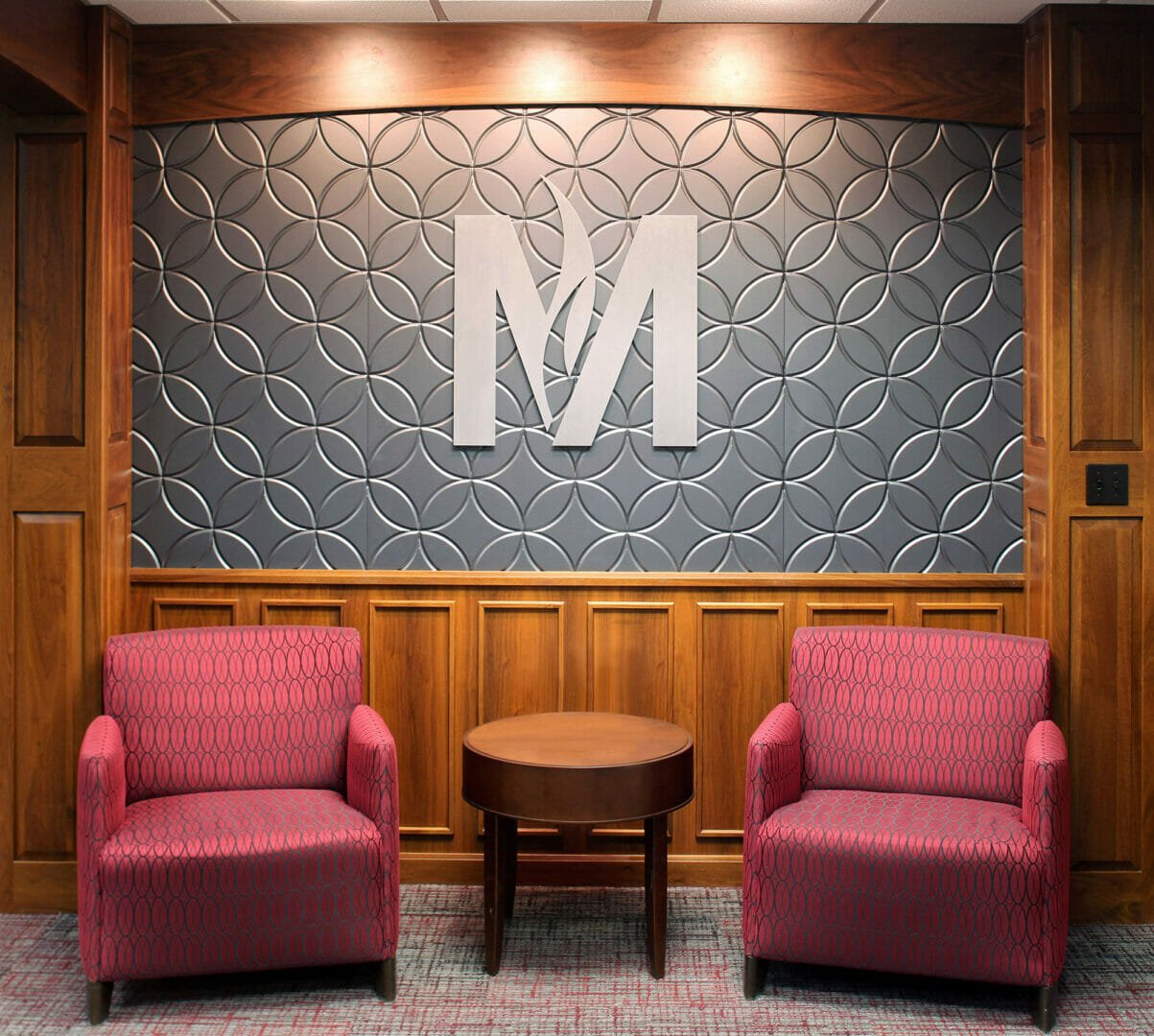
MSUM Owens Hall Lobby
Location: Minnesota State University Moorhead, Minnesota
Share:
A grand reception space to welcome guests of the campus President and potential students was the desired outcome of the Owens Hall Lobby remodel.
Foss achieved this concept by adding a fireplace feature with a chimney clad in metallic sculpted panels highlighted by lighting. This element along with dramatic lighting, new seating in interesting patterns and finishes provides a welcoming atmosphere for Presidential receptions, student gathering and general socialization while emphasizing the academic logo and campus color standards.
The President’s private office was completely overhauled with all new finishes to enhance the campus’ Academic branding. New carpet and wall finishes in MSUM’s signature red, black and grey were implemented. A corner area for casual discussions was highlighted with walls clad in ledge stone, and with a special ceiling and lighting. All new HVAC systems and lighting were also incorporated, as well as new furnishings to complete the aesthetic.
This new fresh look carried into the suite’s conference room and reception area. The reception area was revamped to house one reception desk in lieu of two and updating the logo wall with sculpted panels and a new metal logo.

