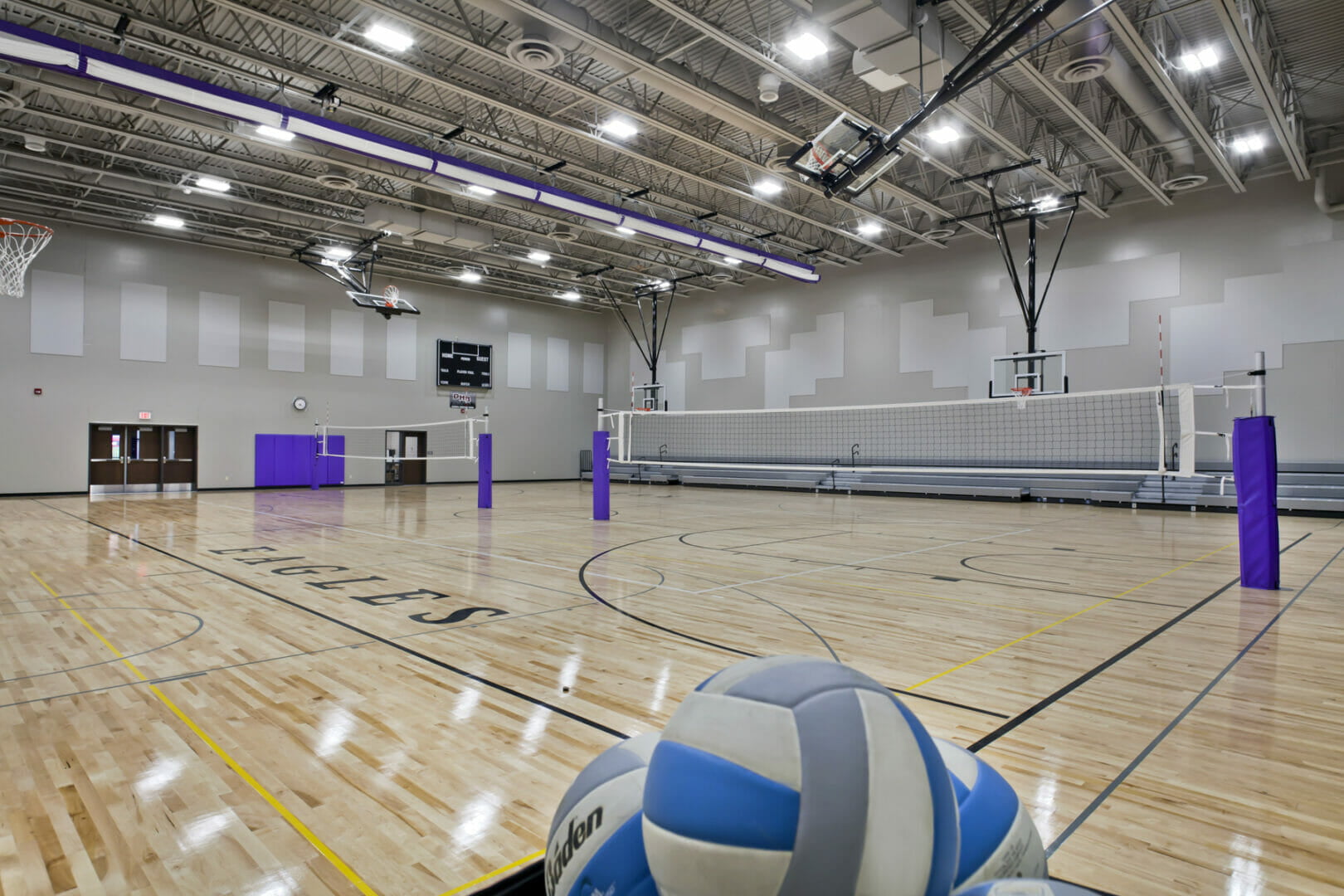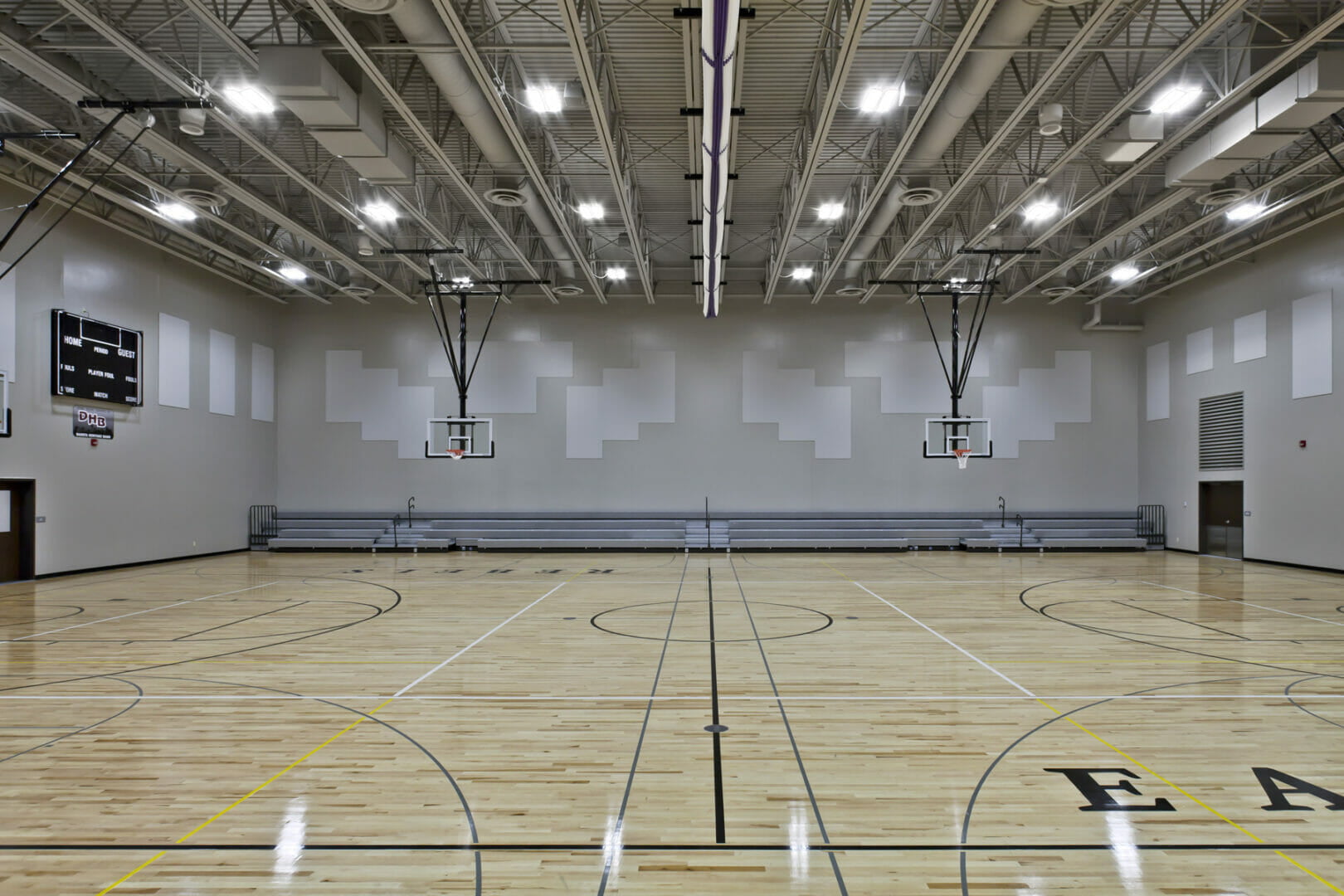
Red Lake Falls School
Location: Red Lake Falls, Minnesota
Share:
The first phase of this project was a 20,000 square foot addition consisting of a gymnasium office and storage rooms. Also included are two 6th grade classrooms, an art classroom and music classroom. The new addition is designed to allow the gymnasium to be used by the school and community during evenings and weekends while eliminating access to the remainder of the school.
The second phase of the project consists of renovating the existing school to bring it into compliance with the Americans With Disabilities Act. Classroom entries are being modified to achieve required accessibility clearances and restrooms are being updated to include handicapped-accessible toilet stalls. Sound transmission between classrooms is also an issue in the existing school facility. To minimize sound transfer, existing operable accordian partition walls between classrooms are being removed. In their place, new metal stud walls filled with insulation are being constructed that will be continuous from the floor to the roof.

