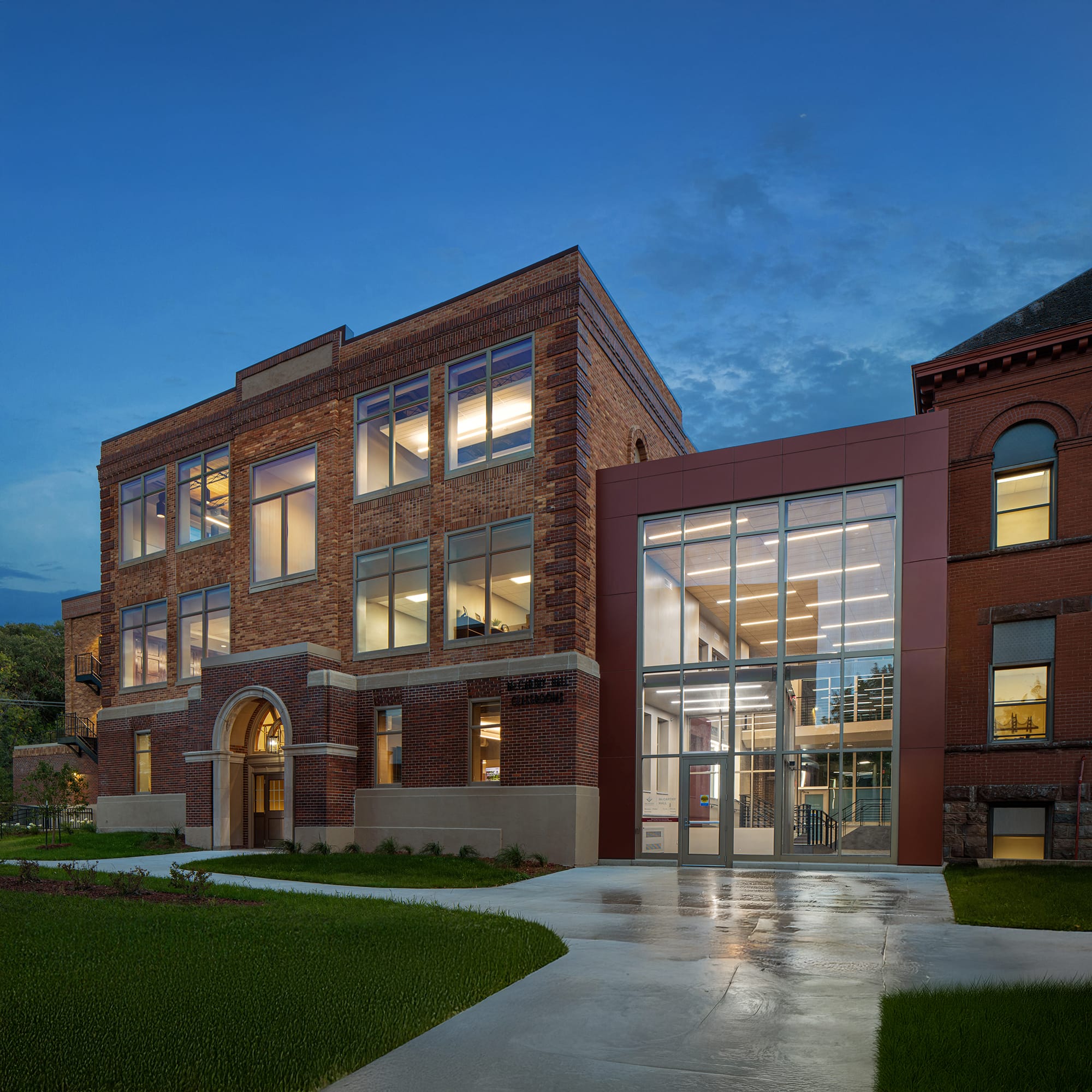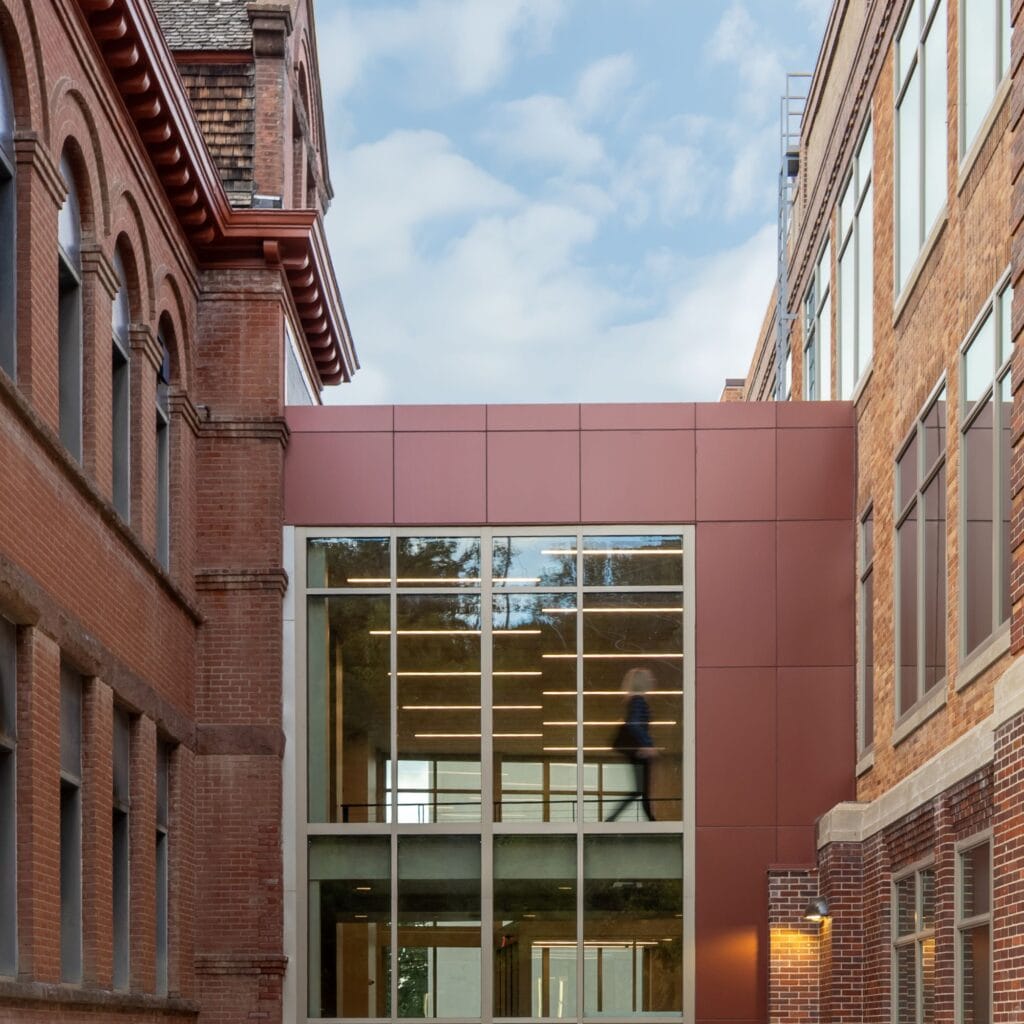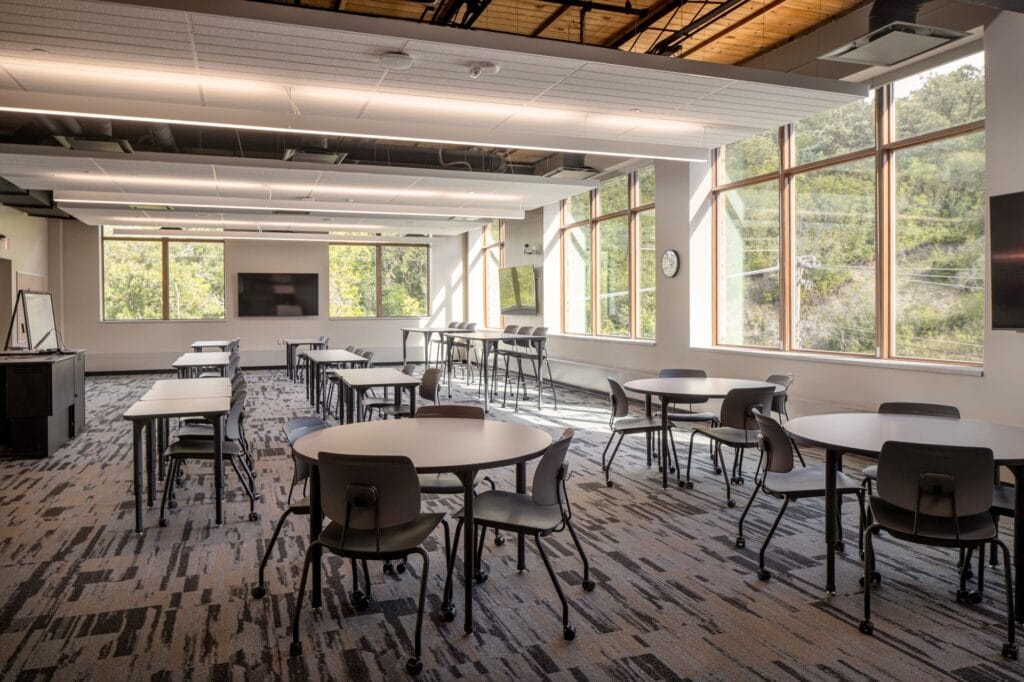
VSCU mccarthy hall
Location: Valley City State University, Valley City, ND
Share:
Built in 1930, McCarthy Hall originally served as the Training School for Valley City State Teachers College, where aspiring educators practiced teaching methods with local students. Known then as the “Model School,” the building is one of eleven contributing structures within the State Normal School Historic District. Nearly a century later, Valley City State University, in partnership with Foss Architecture & Interiors, has reimagined McCarthy Hall as the new home for the School of Education and STEM Education.
McCarthy Hall stands next to the landmark McFarland Hall, a Richardsonian Romanesque building completed in 1892. McFarland’s additions followed the Beaux-Arts planning tradition of symmetrical placement around a central campus mall. McCarthy, however, diverged from that pattern in the 1930s, adopting Art Moderne and Art Deco influences. Over time, its architectural character faded, with windows covered over and mechanical systems cluttering the façade. Flanked by the Science Building to the north and McFarland Hall to the west, McCarthy gradually lost its visual prominence within VCSU’s historic campus core.
The 2025 renovation restores McCarthy Hall’s presence while respecting its historic neighbors. A new glass atrium between McCarthy and McFarland creates a welcoming entrance, improves circulation and accessibility, and reestablishes McCarthy’s prominence on the campus mall. Restored full-height windows now flood interiors with daylight, while exterior brick tuckpointing, stone cleaning, and fresh finishes revive the building’s historic charm. Historic materials were salvaged and integrated into the renovation, including wood-paneled doors from a former observation room, now repurposed as an accent wall in the main conference room. The original arched brick openings connecting McCarthy to McFarland are preserved and highlighted in the atrium lobby, blending past and present.
McCarthy Hall carries structural significance as the first campus building to use prefabricated steel joists, a method that only became widespread in the 1930s. The renovation celebrates this innovation by exposing the original floor structure. The building’s rare metal lathe ceilings add visual texture and acoustic benefits, while the upper level’s exposed wood ceilings bring warmth to contemporary learning spaces.


Today, McCarthy Hall is home to the School of Education and STEM Education. It offers flexible, technology-rich classrooms designed for today’s teaching methods, as well as bright lounges, study areas, collaborative workspaces, and a curriculum library for students. With this renovation, VCSU continues its proud tradition of preparing educators—a mission it has carried forward since the university’s founding as a teachers’ college in 1890.
During the design of the McCarthy Hall Renovation, Foss Architecture & Interiors celebrated its 125th anniversary—a milestone that made the project especially meaningful. Just as VCSU has been preparing educators for over 125 years, our firm has been shaping the built environment for generations of students. To bring these two legacies together in one project was an incredible honor, and it reflects our shared commitment to creating inspiring, future-focused learning spaces that continue to serve students for decades to come.
