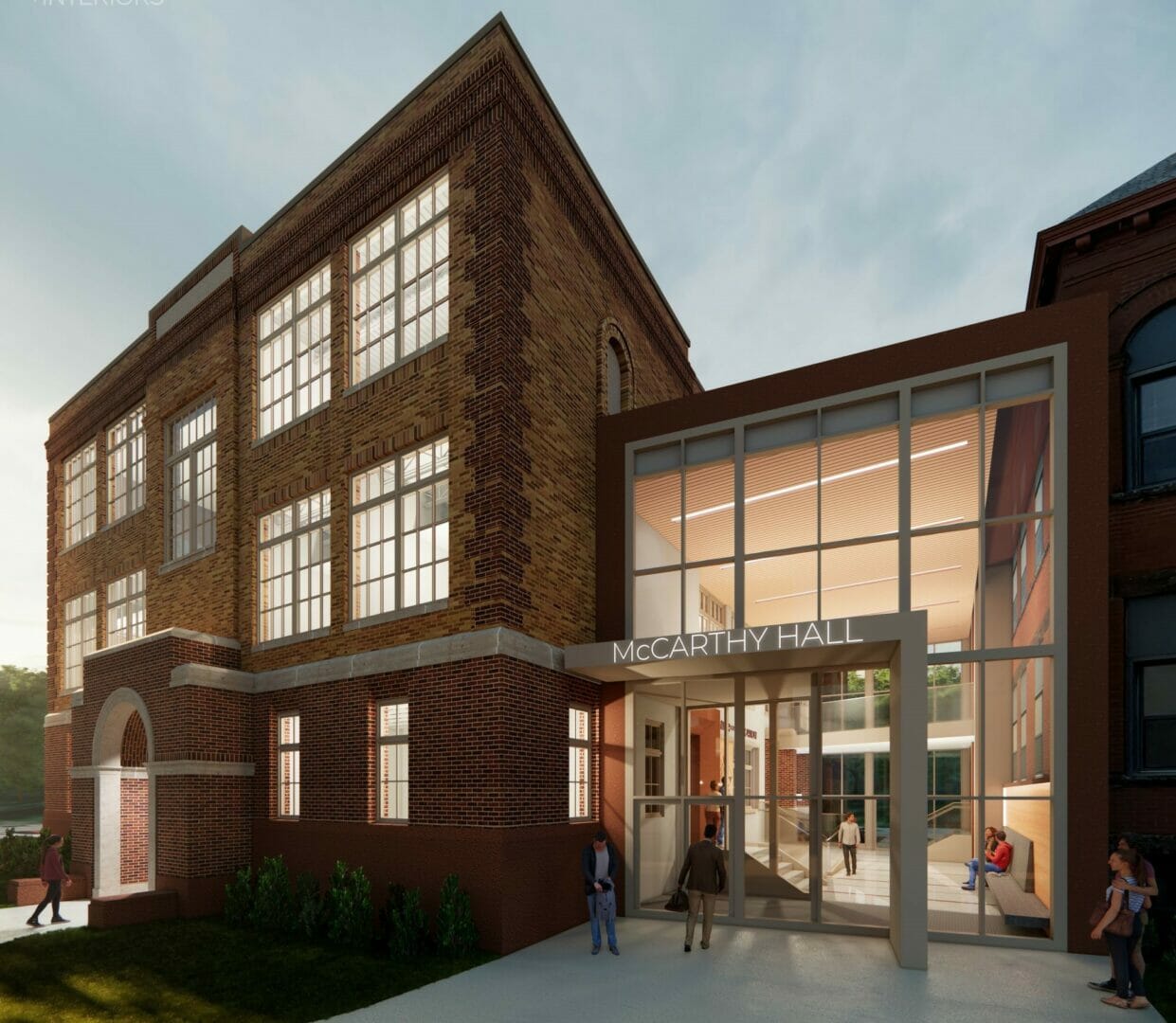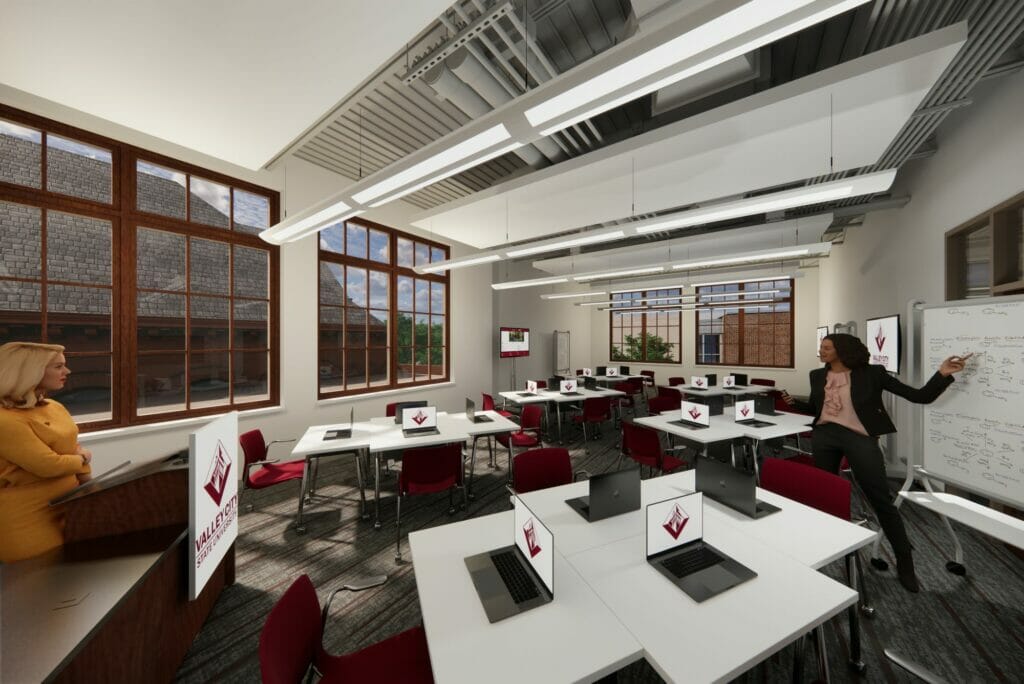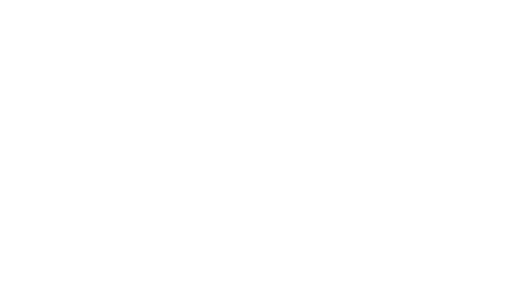
VSCU mccarthy hall
Location: Valley City State University, Valley City, ND
Share:
Foss Architecture + Interiors was selected to complete a pre-design for McCarthy Hall. Originally, the building functioned as a training school where college students could observe and practice teaching methods on local high school students.
Built in the 1930’s, McCarthy Hall incorporated Art Modern/Deco influences. Over the years, McCarthy lost its character due to paneled over windows and mechanical & electrical components arbitrarily placed on the exterior.
Proposed renovations included:
- A new atrium between McCarthy and McFarland Halls will re-establish McCarthy’s prominence on the campus mall while also improving circulation & accessibility.
- Restored windows, brick tuckpointing, stone cleaning, and painting of the building’s exterior base. The building would be modernized and is an opportunity to original items salvaged to maintain its historic character.
- The first floor will be home to the Technical Education department and include offices and labs for machining, assembly, wood & metal fabrication, 3D printing, virtual reality, and video production.
- The second and third floors will house offices and classrooms for the Education Department. Classrooms will be technology-rich, flexible, and allow for a variety of teaching pedagogies.
- Students will be provided their own wing on the 3rd floor of the building with lounges, studies, workrooms, and a library.
- The proposed renovations to McCarthy will remain sensitive to both historic buildings, while allowing McCarthy to stand out once again, this time as a contemporary 21st century learning environment.

