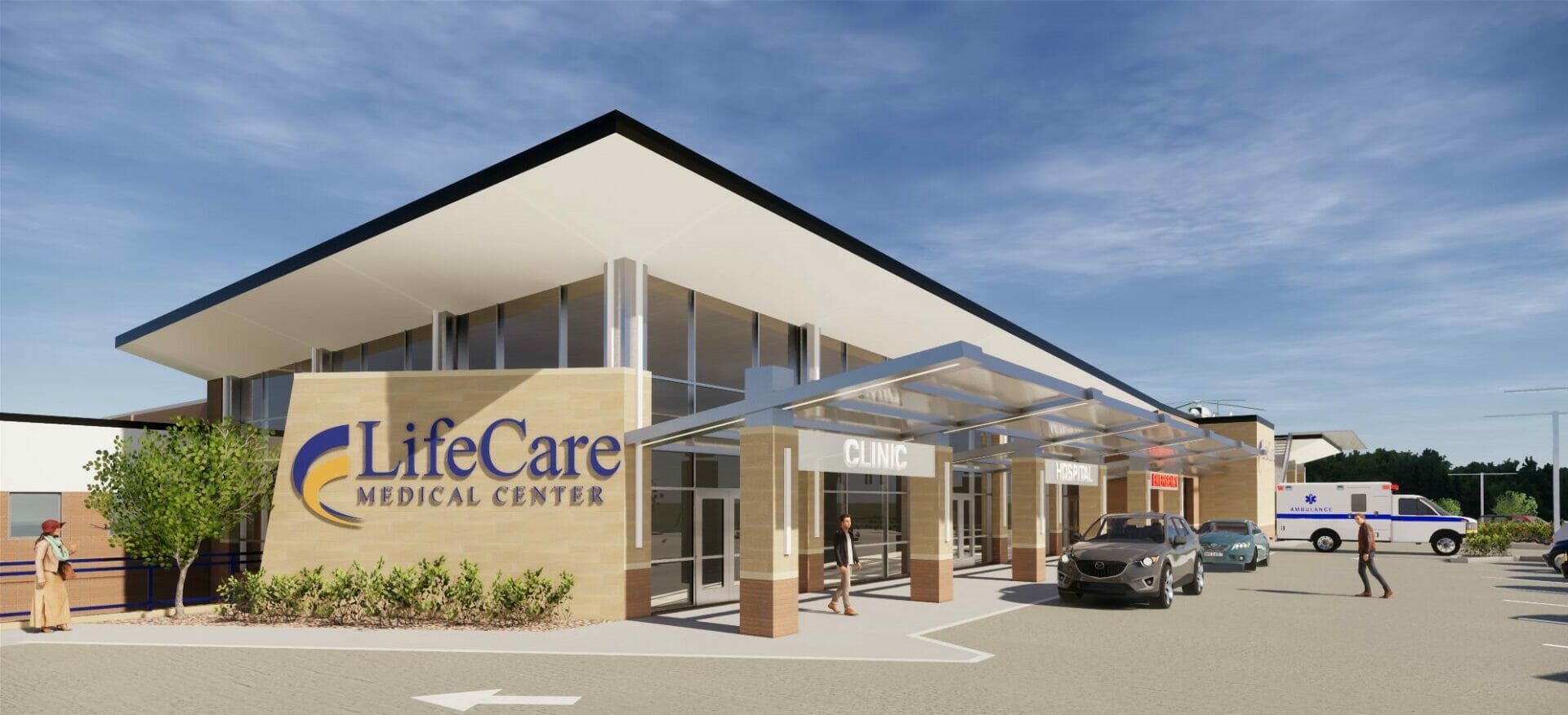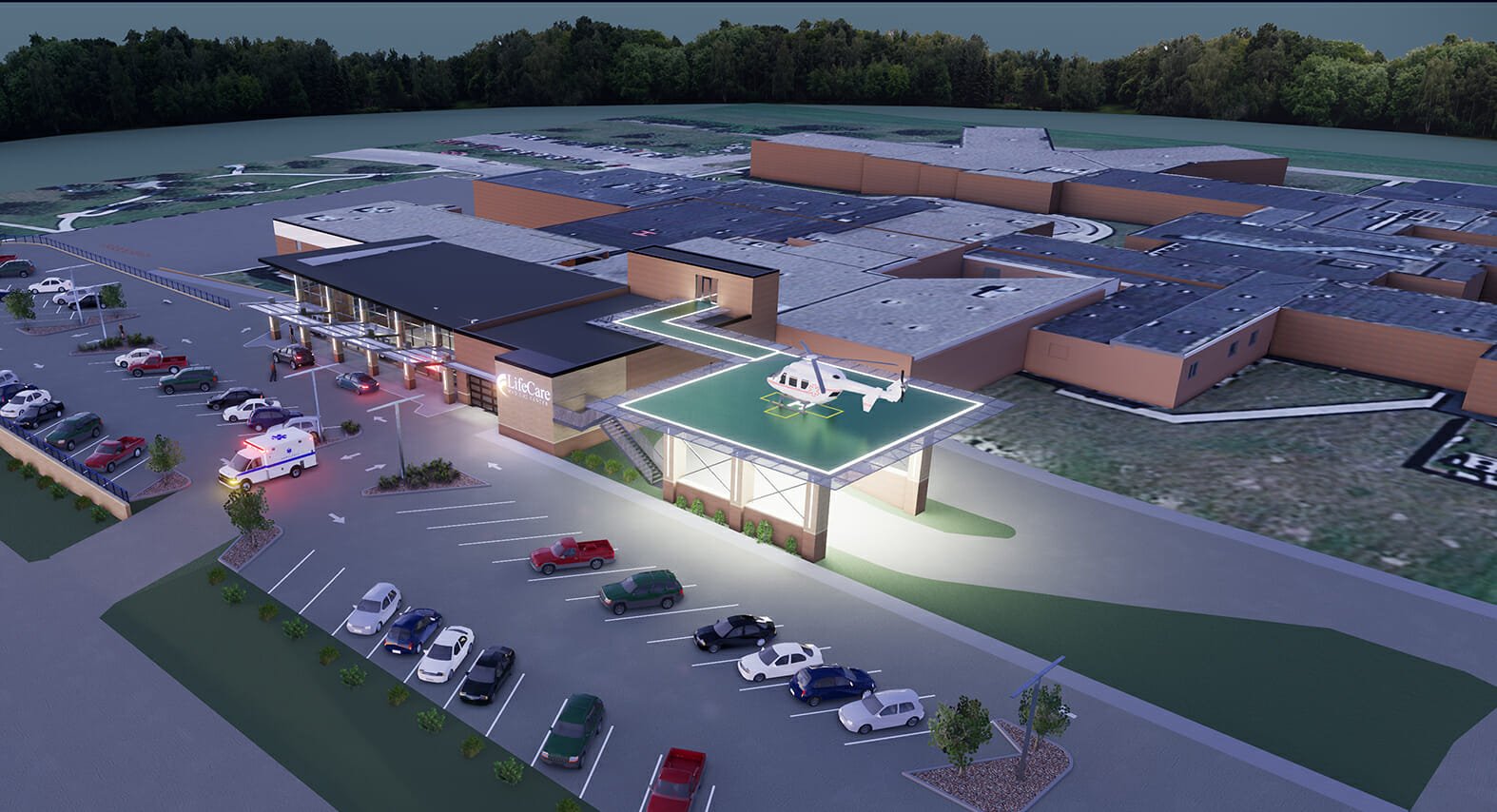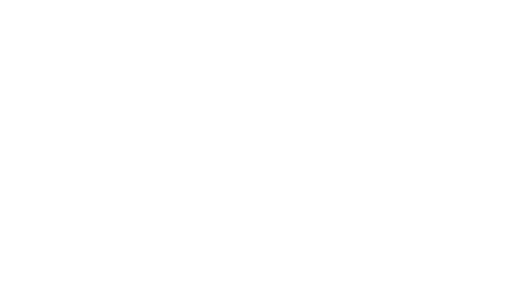
LifeCare Hospital & Helipad
Location: Roseau, MN
Share:
This was a study commissioned by LifeCare to address several issues at the main entrance of the hospital. Goals of this study were to separate and increase the prominence of the main entrances and create a stronger LifeCare image.
Considerations were also made to separate visitor vehicular traffic from the ambulance traffic, and separate ground ambulance traffic from the air ambulance approach and departure flight paths. Retaining wall systems were also considered to reduce the visitor pedestrian slopes to the main entrance.
Goals within the hospital include creating a patient-centered healing environment and providing an efficient floor plan that will increase safety for patients & staff. The study looked at expanding & updating the emergency department, OR, patient recovery, and sterile processing suites, along with remodeling the convenient care portion of the clinic.
The exterior design includes a blend of modern and classical forms to create an interesting and welcoming structure. The building opens itself up toward the primary entrance with a prominent upward sloping roof that appears to levitate above floor-to-ceiling glazing. Abundant glass brings the exterior inside and maximizes natural daylighting. Intimate scale at the entrances is accomplished with a metal canopy that extends upward to welcome and protect visitors.

