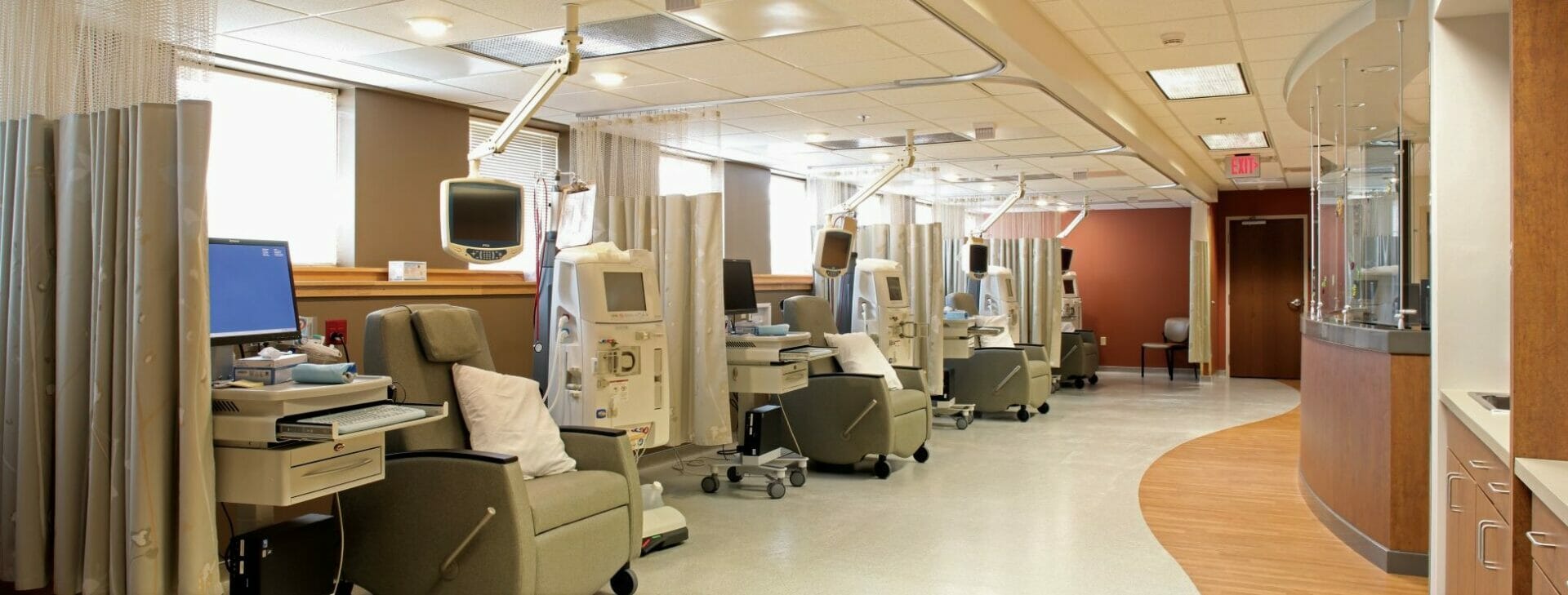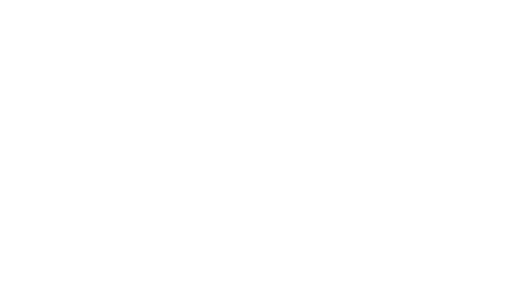
LifeCare dialysis
Location: Roseau, MN
Share:
The renal dialysis unit was an extension of services for Altru Clinic that addressed a growing need in the community by providing a 3,700 sf expansion with 6 treatment chairs. The space was organized to take full advantage of the existing nine windows that open to a terraced retaining wall system with native plantings. Patient care and comfort are the primary goals for the clinic. With treatment chairs organized near the windows, the patient is given full advantage to the benefits of natural daylight during long hours of treatment. Patients also gain benefits such as visual reprieve and positive psychological effects. Chair spaces were designed to provide ample room for nurse care, equipment and supplies, patient privacy, and space for a loved one to sit alongside. Staff efficiency and patient safety is addressed in the design of a central nurse station that gives nurses full visual monitoring of all patient’s stations and support areas. The medicine room, nourishment preparation area, and soiled & clean utility rooms are directly connected to the nurse station. Colors and textures in the patient space are warm and natural earth tones to further support a calming environment for patient wellbeing.
