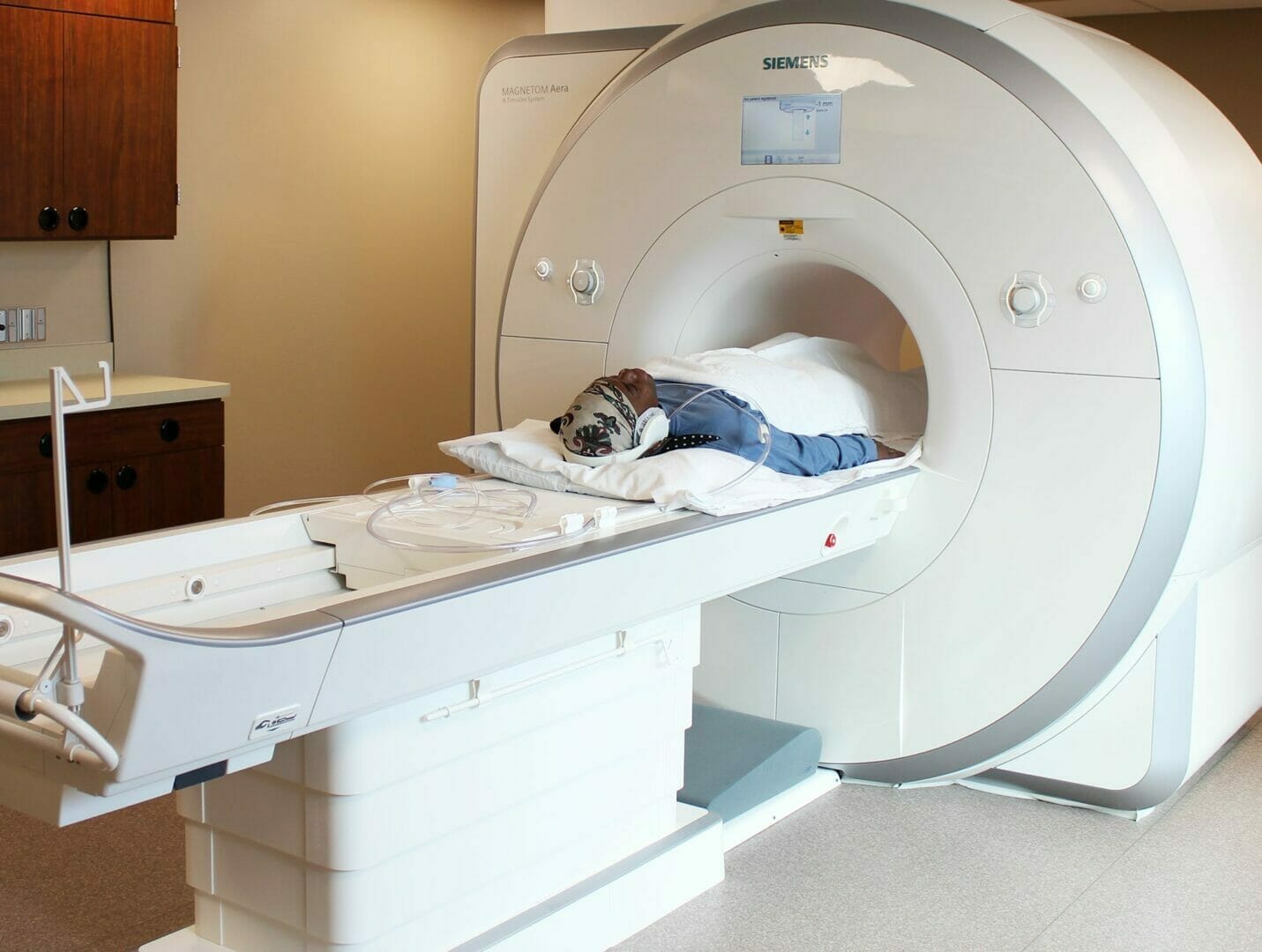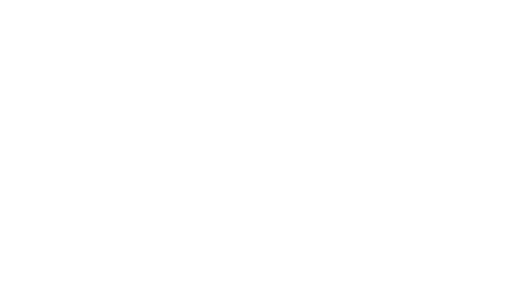
LifeCare MRI
Location: Roseau, MN
Share:
As an extension to the current imaging services that are offered at the LifeCare’s main campus, the 5,550 sf MRI building addition was conceived to continue their commitment to high quality of care for the community. The MRI suite includes a patient waiting and prep area with toilet, MRI control and equipment rooms, as well as an MRI exam room with windows that allow natural daylight into the exam space, helping to relieve or offset claustrophobic feelings the patient may be experiencing. The MRI suite presented numerous unique technical challenges, including RF isolation, sound attenuation, vibration isolation, magnet access, and mechanical & electrical demands. The team worked in close coordination with the MRI equipment & shielding providers to address magnet and shielding requirements. The addition also provided a new location for an expanded infusion therapy suite and a telemedicine suite. The basement provides office space and a mechanical equipment room. Improving building accessibility was also a goal of the new addition and was achieved with a new elevator and a spacious stair located in a new entrance with full height glass windows.
