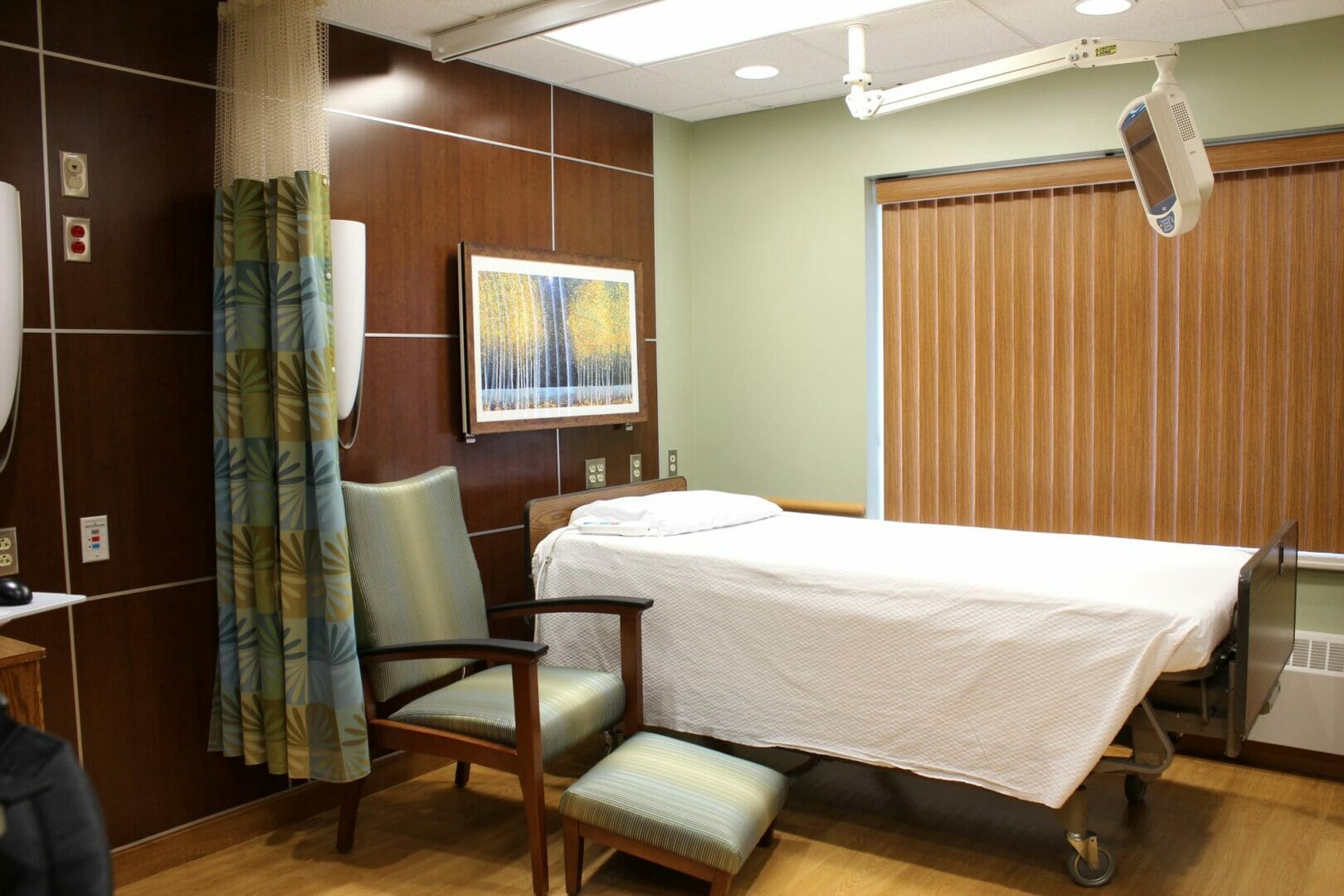
LifeCare subacute
Location: Roseau, MN
Share:
LifeCare’s Subacute suite remodeling was one component of a much larger project that included remodeling in 6 areas of the hospital, as well as an addition to the hospital which was completed in four phases. The 2,900 sf subacute suite transformed 5 outdated existing patient rooms into 4 new updated patient rooms, one of which accommodates patients of size. The project included fully accessible toilets and showers in each room as well as patient ceiling lifts that extend into the toilet rooms, a new family room, and a new central nurse station with support spaces. The patient areas are made to look less clinical and softened with natural colors, materials, and textures with the use of wood-look floors, full height wood paneled headwalls with concealed medical gas outlets, wood trim, carpet in the corridor that softens foot traffic, and fully tiled ‘wet room’ toilets. Lighting throughout is softened with the use of residential style recessed fixtures on dimmer controls.
