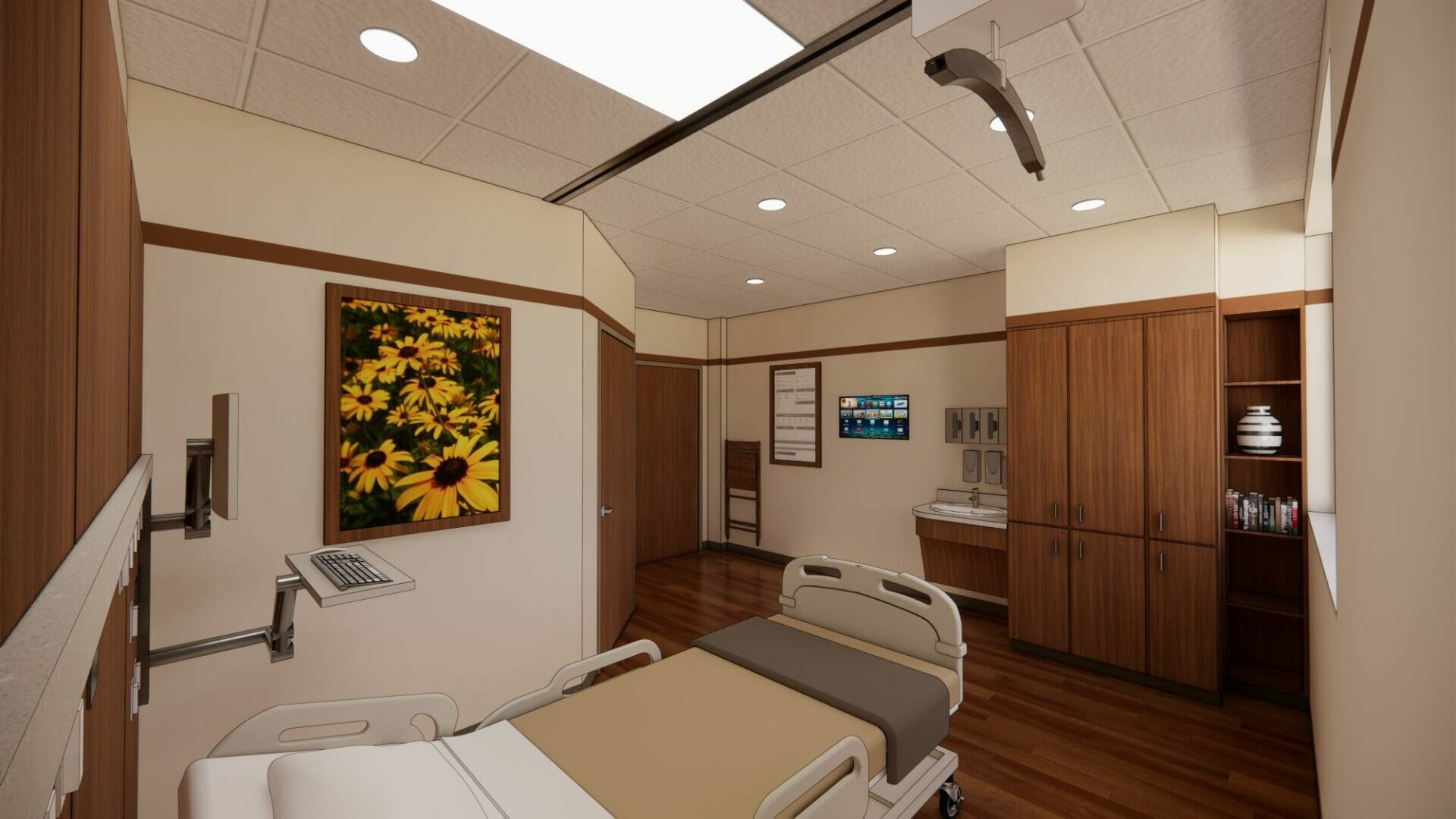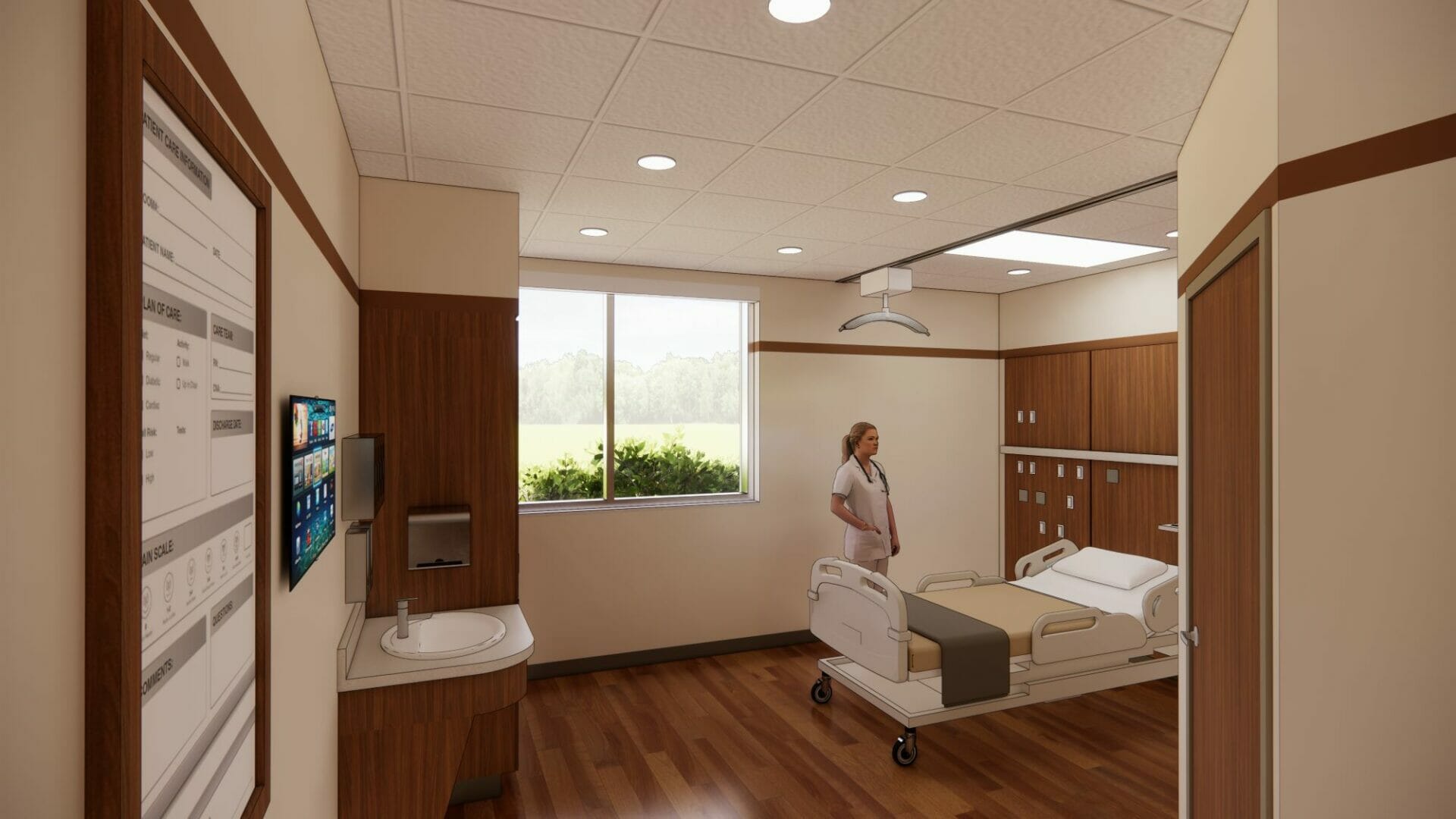
Sanford Mayville Inpatient Unit & Imaging
Location: Mayville, ND
Share:
A Critical Access Hospital in rural North Dakota, the Sanford Mayville Medical Center wanted to renovate and modernize their Inpatient Unit by downsizing their bed count to provide all private rooms with accessible toilet/shower rooms. The rooms were designed for efficiency, safety and optimal care. Patient focus was their primary goal with a desire to create a welcoming and healing-inspired environment for patients and staff while increasing workflow efficiencies.
The design also incorporated updated mechanical & electrical systems to bring the facility up to current codes. The Imaging Room was relocated adjacent to the other Imaging Services (CT & DEXA Scan) and provided new X-ray Imaging equipment. Future phases include renovations of Therapy, Cardiac Rehab, Emergency Department & Outpatient Surgery Department.

