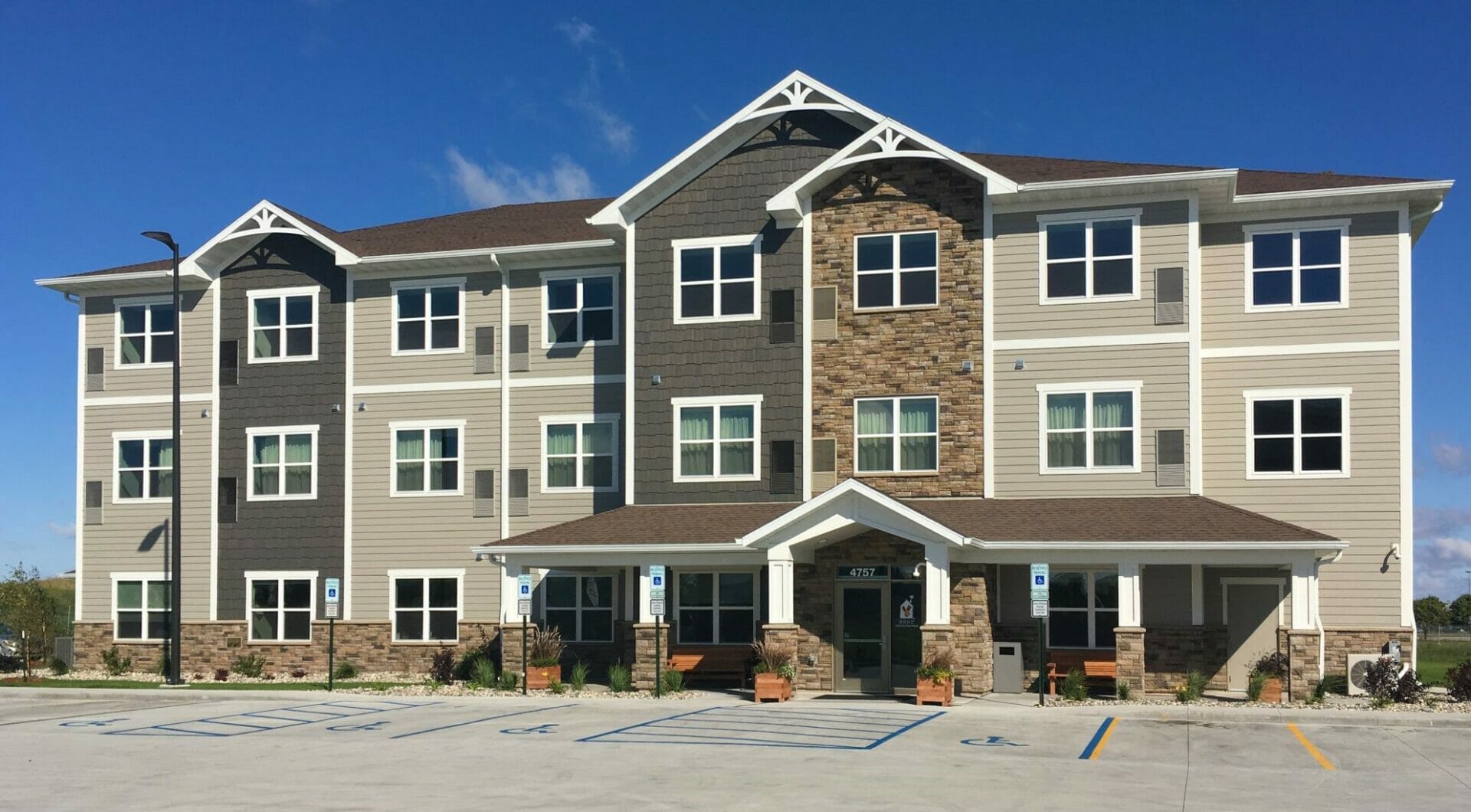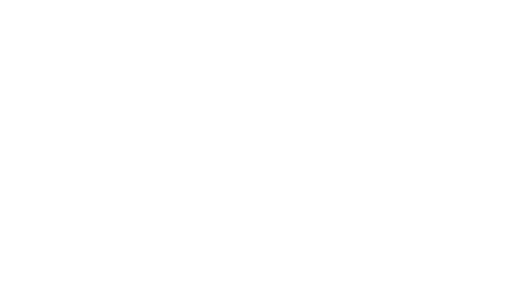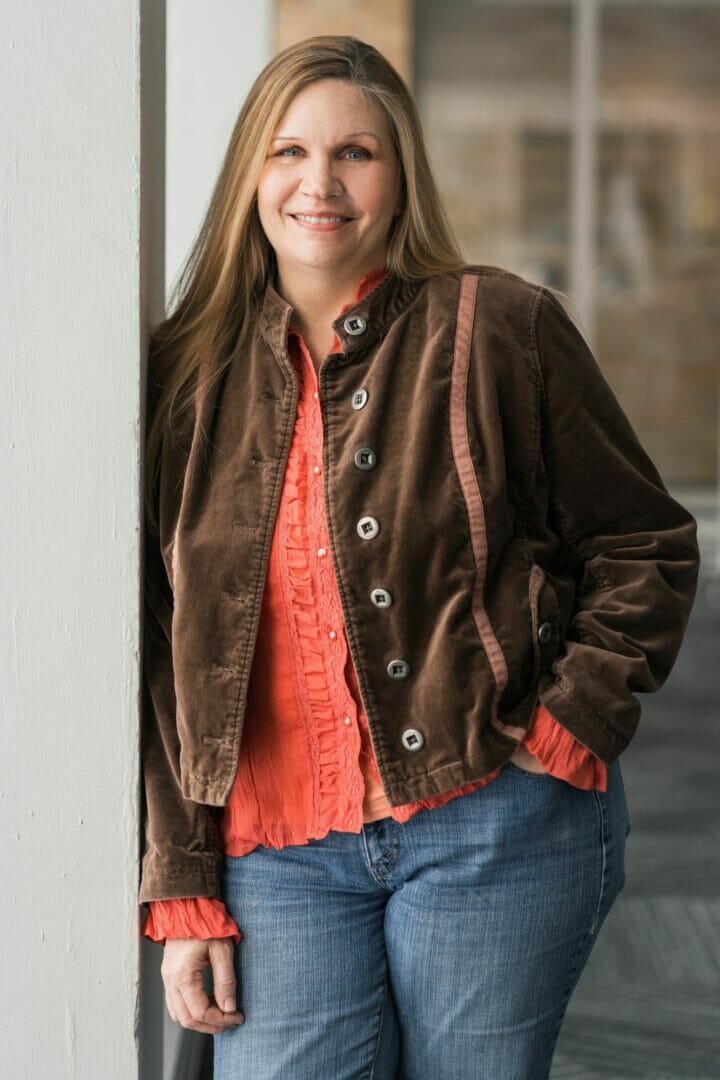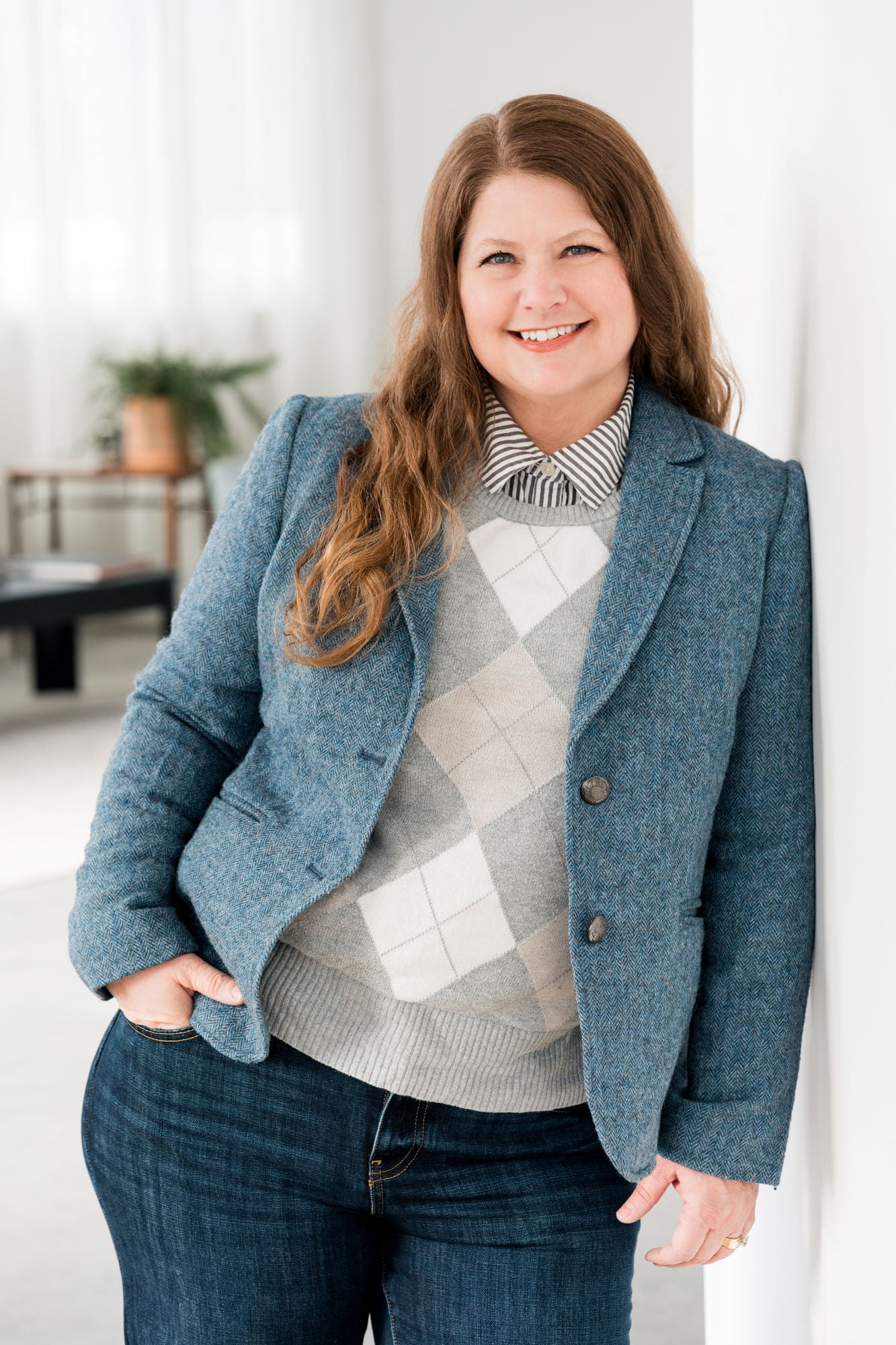
Ronald McDonald House
Location: Fargo, ND
Share:
The Ronald McDonald House is a “home away from home” for many families with children that are receiving medical care in the F-M area. Since 1982 families have had a safe place to sleep, relax, take a needed break from being at the medical facility and share their experiences and anxieties with other families in similar situations. The Ronald McDonald House Charities of the Red River Valley previously operated two six-bedroom facilities. These facilities were vacated and combined into one 24-bedroom facility near the new Sanford Health Hospital. The 30,000-square-foot facility is three stores in height.
Beyond private bedrooms and bathrooms, the facility provides a children’s playroom, a game room, shared living room spaces, and a shared kitchen. A volunteer kitchen is also provided to allow for volunteers to cook meals for families residing in the Ronald McDonald House. A staff suite was set up to best serve the house guests. The building was designed to accommodate future growth and expansion. The building is traditional wood frame construction with wood fiber strand siding and asphalt shingles.

















