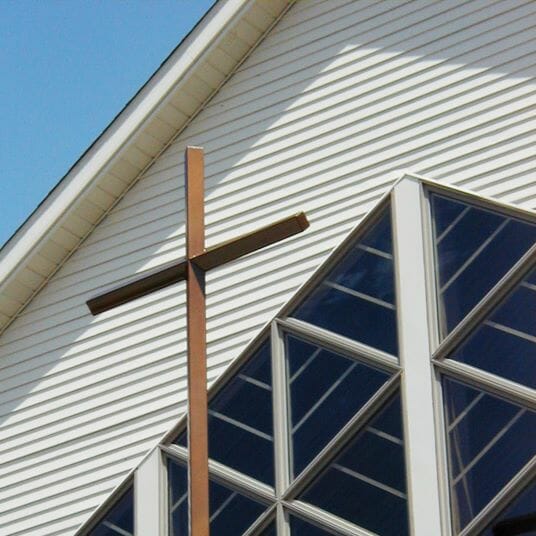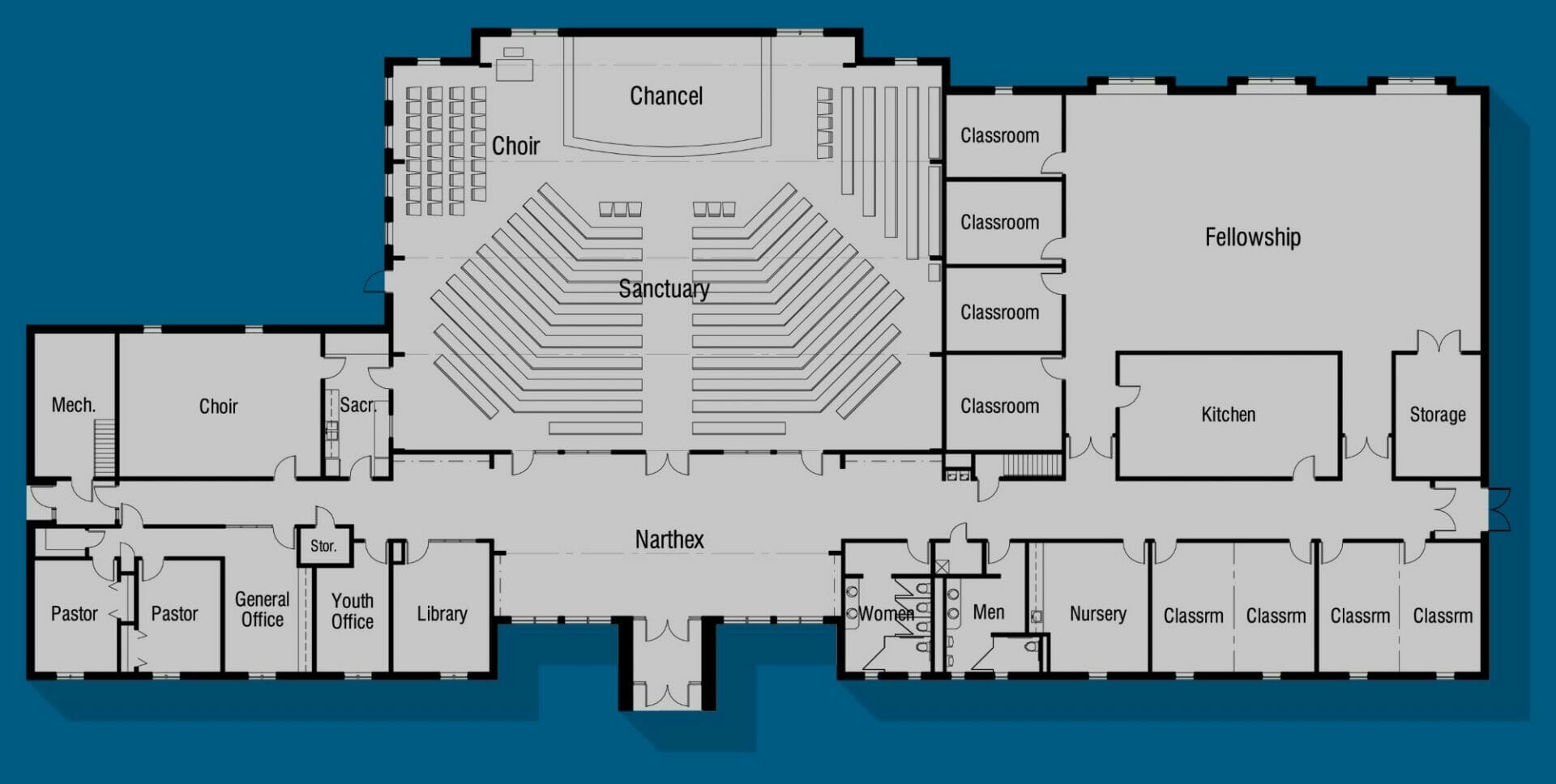
hope lutheran
Location: Walker, MN
Share:
This new facility was designed for a wooded, creek side lot on the fringe of Walker, Minnesota. The initial phase included 15,200 S.F. of construction and a new sanctuary to seat 375, fellowship hall to seat 200, kitchen, classrooms, offices, nursery, music room and sacristy. Future construction will provide for fellowship hall expansion, additional classrooms, and a youth activity center.
The exterior features sloped, shingled roofs, split-face concrete block and maintenance free siding to compliment the natural setting, along with vertical, muntin window patterns designed to mimic the wooded surroundings.

