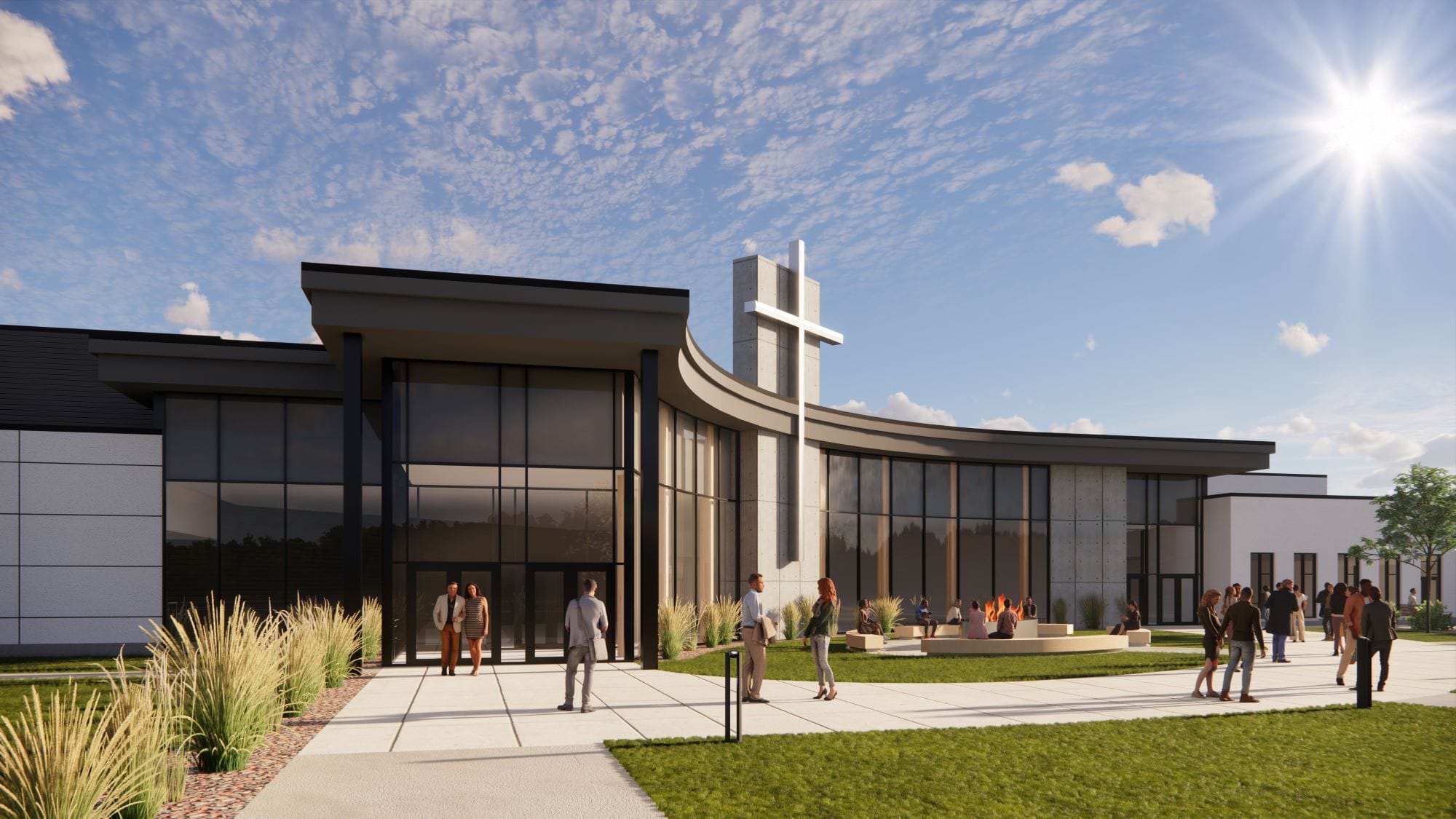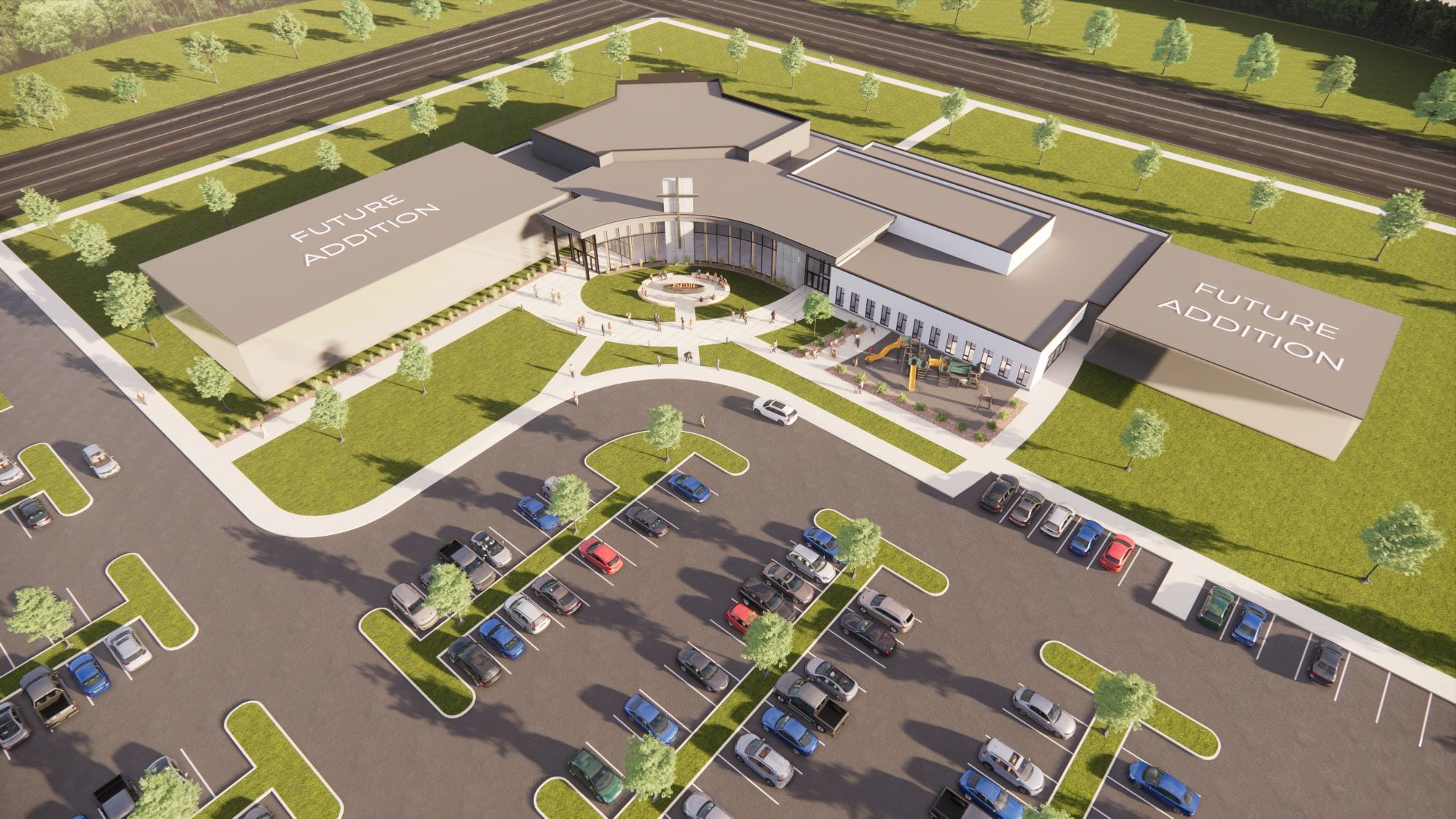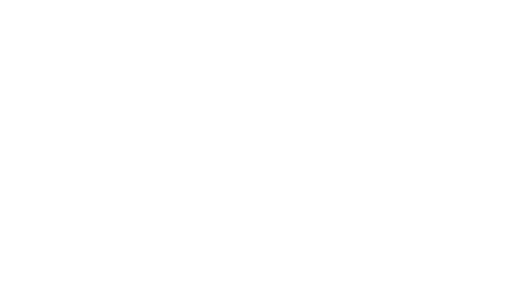
Horace Church Predesign
Location: Horace, North Dakota
Share:
Foss guided the predesign for a new church in Horace designed to support both worship and community gathering. The building includes a sanctuary, kids’ sanctuary, classrooms, indoor and outdoor playgrounds, lobby, coffee shop café, and office spaces. A curved glass lobby floods the interior with natural light and creates a visual connection to an outdoor patio, fostering a welcoming environment for congregating. A prominent cross anchors the building and aligns with the outdoor gathering space and vehicle drop-off, establishing a clear spiritual and visual axis throughout the site.
The overall site plan accommodates future growth and expansion of the church. Outdoor gathering areas, pedestrian circulation, and vehicle access are integrated to support both daily use and large events. The patio, oriented off the lobby, provides a flexible space for fellowship, while future expansion zones ensure the campus can evolve to meet the needs of a growing congregation.

