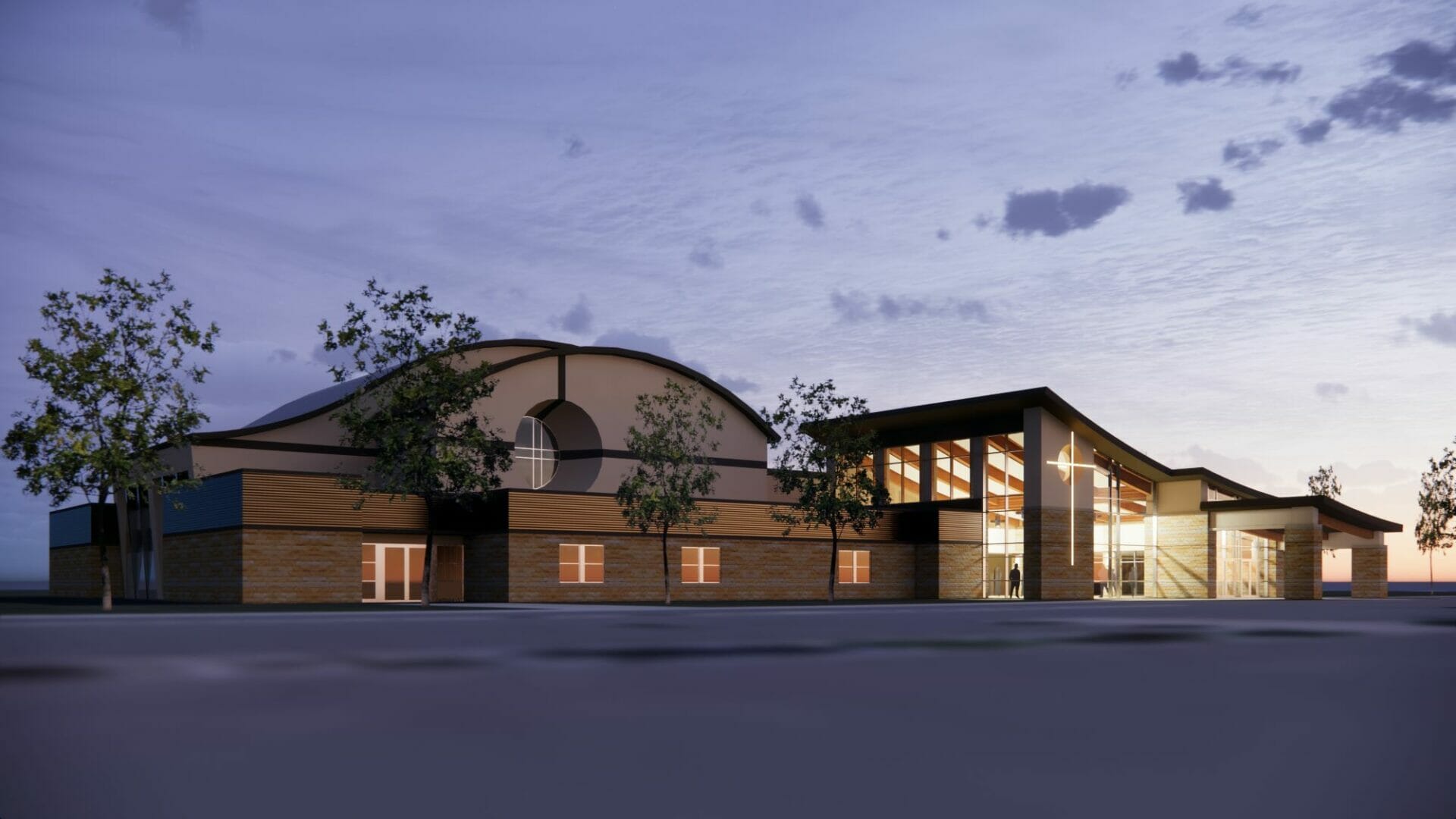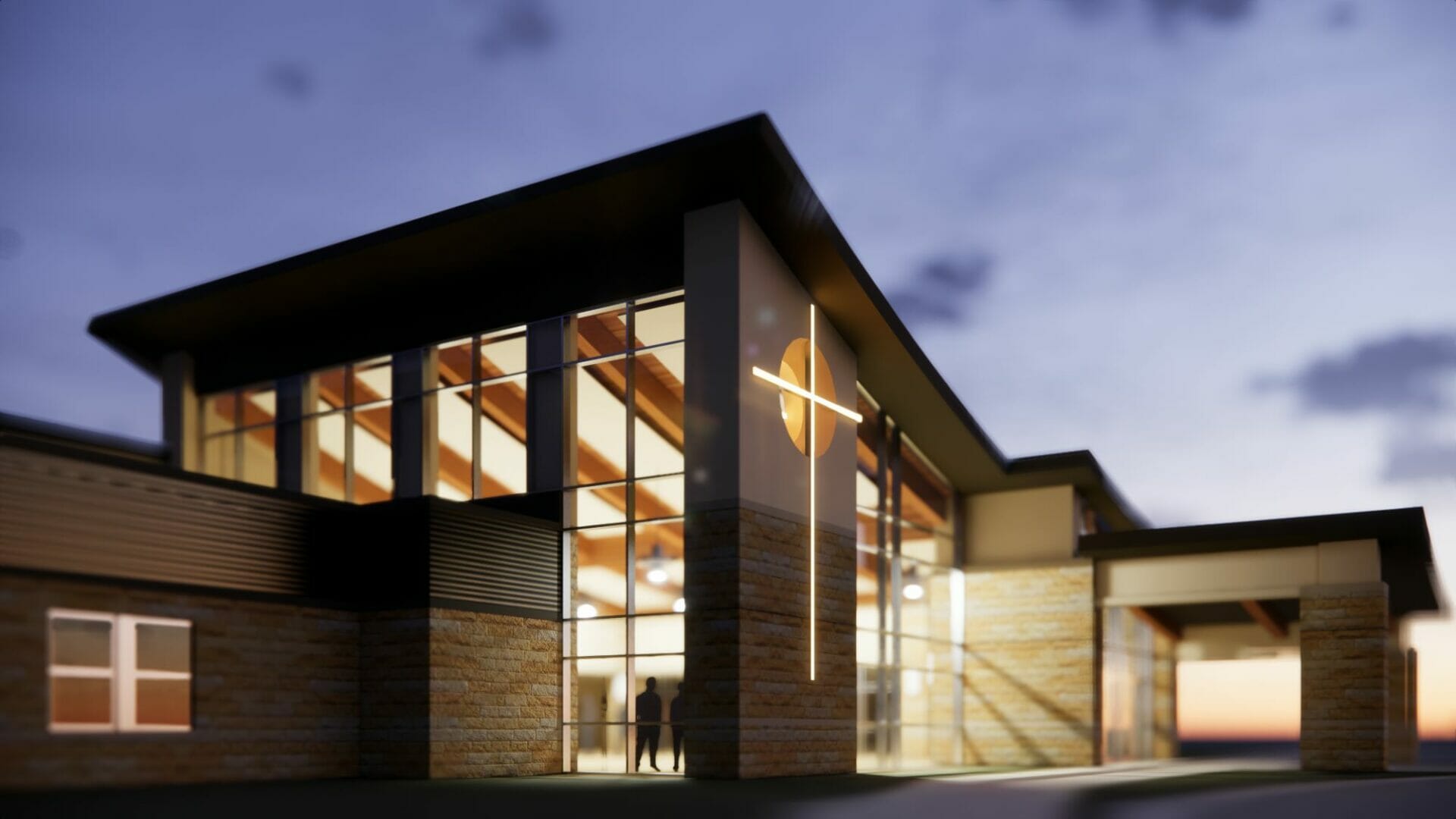
Living Waters Lutheran Church
Location: Fargo, North Dakota
Share:
In 2005, Living Waters Lutheran Church opened its doors at 4451 40th Avenue South in Fargo, ND. Over the past 10 years, the congregation has grown beyond its capacity to support their activities. The existing facility includes worship space, office space, preschool classrooms, and basic kitchen facilities. In January of 2016, the LWLC Expansion Committee selected Foss Architecture + Interiors to assist them with plans for short-term and long-term needs.
Short-term needs are for expanded educational space, additional office space, multi-use facilities for meetings and worship, additional gathering/fellowship space, and enhance entry identification. Long-term needs are to expand worship space, enlarge kitchen space, expand preschool functions, expand educational space and adapt the overall site to accommodate the building expansions and parking needs.
The first phase of the project involved looking at the short-term needs and assisting the LWLC Expansion Committee with pre-design services that involved: Refining their understanding of their facility needs, developing a building program, creating conceptual plans and illustrations, and establishing a budget for use in fund raising. The initial predesign resulted in a 17,000 square foot expansion to meet their short-term needs. The proposed expansion contains educational space, office space, multi-use space, a large gathering/fellowship space, and a new dramatic entry addition to help identify the main entry to the church.

