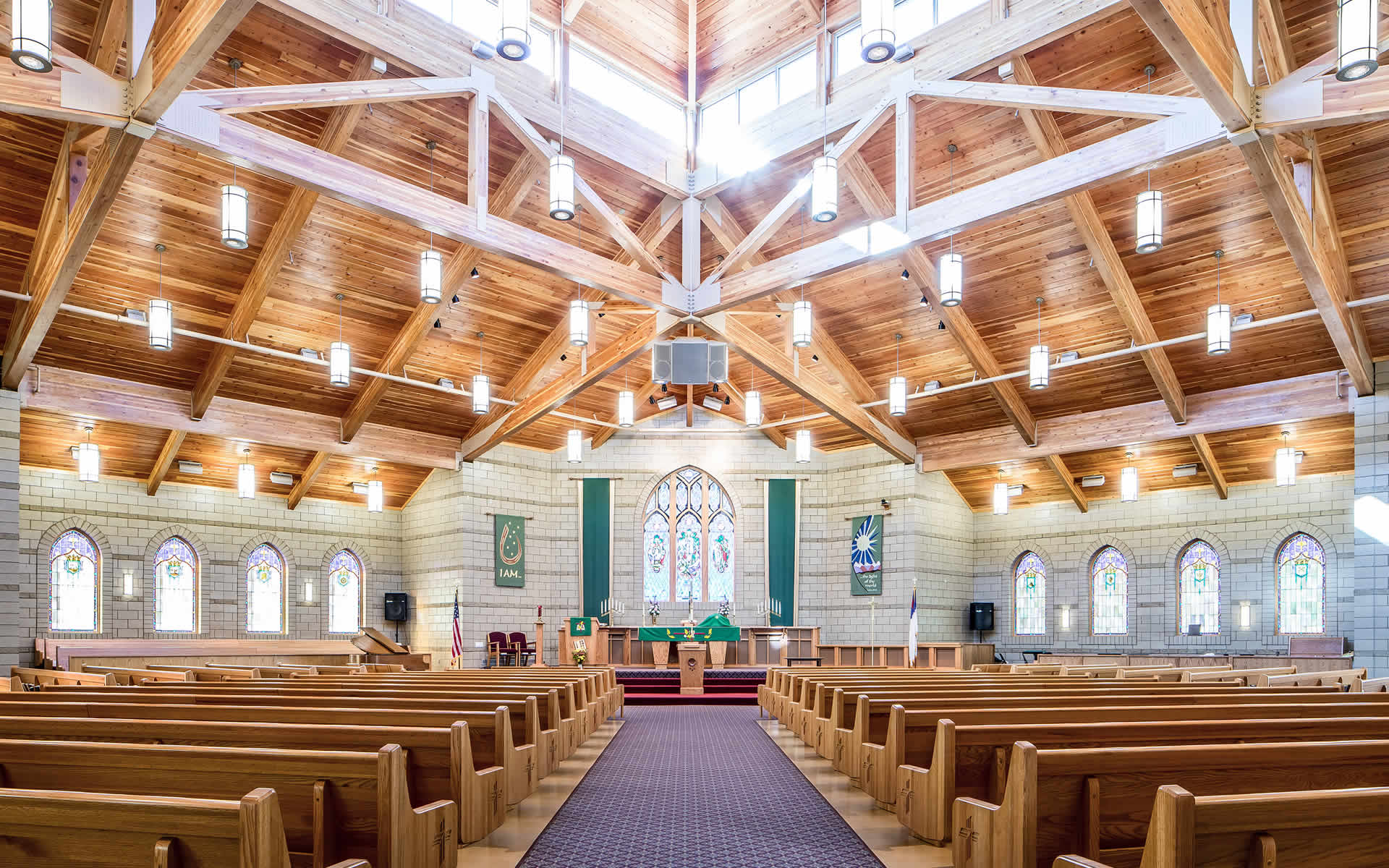
Trinity Lutheran Church
Location: Fergus Falls, MN
Share:
In 1997, Trinity Lutheran Church left their historic, downtown building for a more expansive and adaptable site located near the Community College in Fergus Falls. Dissatisfied with the design-build process used to construct Phase I of their building project, the church hired Foss Architecture + Interiors to complete their masterplan with the design of a 17,500 S.F. Phase II expansion.
The new construction included a new sanctuary to seat 450, generous gathering space and offices. Additional unfinished basement space was provided for future expansion.
The new sanctuary incorporates stained glass windows salvaged from the church’s original building.

