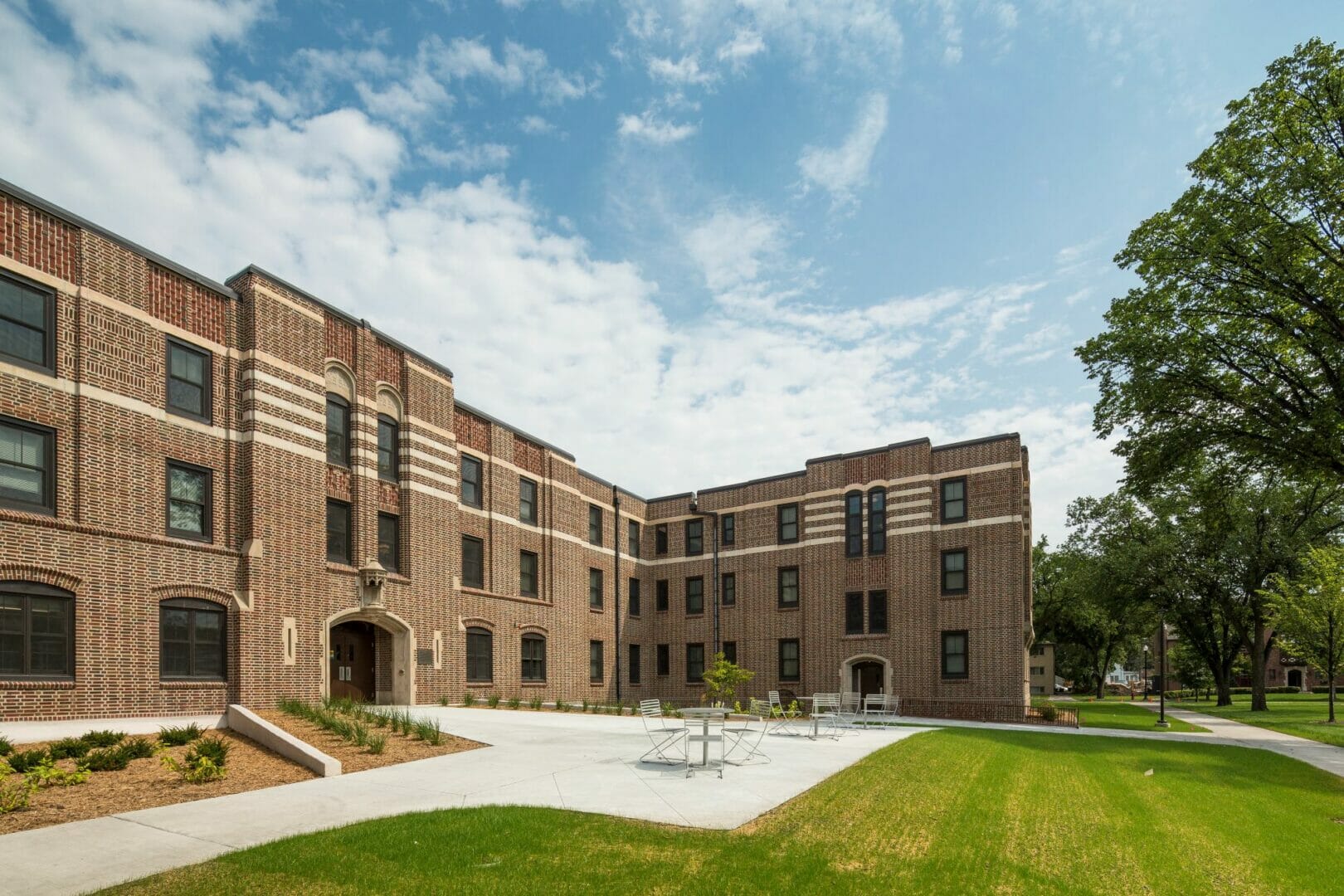
Churchill Hall
Location: North Dakota State University, Fargo, ND
Share:
Built in 1930, this historic residence hall at NDSU lacked much of the appeal and conveniences desired by today’s students. A complete gut and remodel of interior space, along with exterior envelope improvements, were designed to modernize Churchill Hall and improve privacy, efficiency and add amenities for freshmen students living on campus.
The complete interior renovation featured centrally located bathroom facilities with privatized shower and toilet stalls, reconfigured residence rooms and new lounges on each floor. The lower level lounge includes kitchenette, vending and laundry. A new elevator and accessible entry improve ADA access. New heating, ventilation, and air-conditioning systems improve efficiency and comfort for residents, and new electrical power, technology and LED lighting systems provide students with amenities they demand in today’s residence halls. A new sprinkler fire protection and fire alarm system improve life safety, meeting current code requirements.
Exterior improvements included the installation of drain-tile around the perimeter of the existing basement, enlarged basement egress windows and window-wells, tuckpointing, new site utilities and landscaping.
