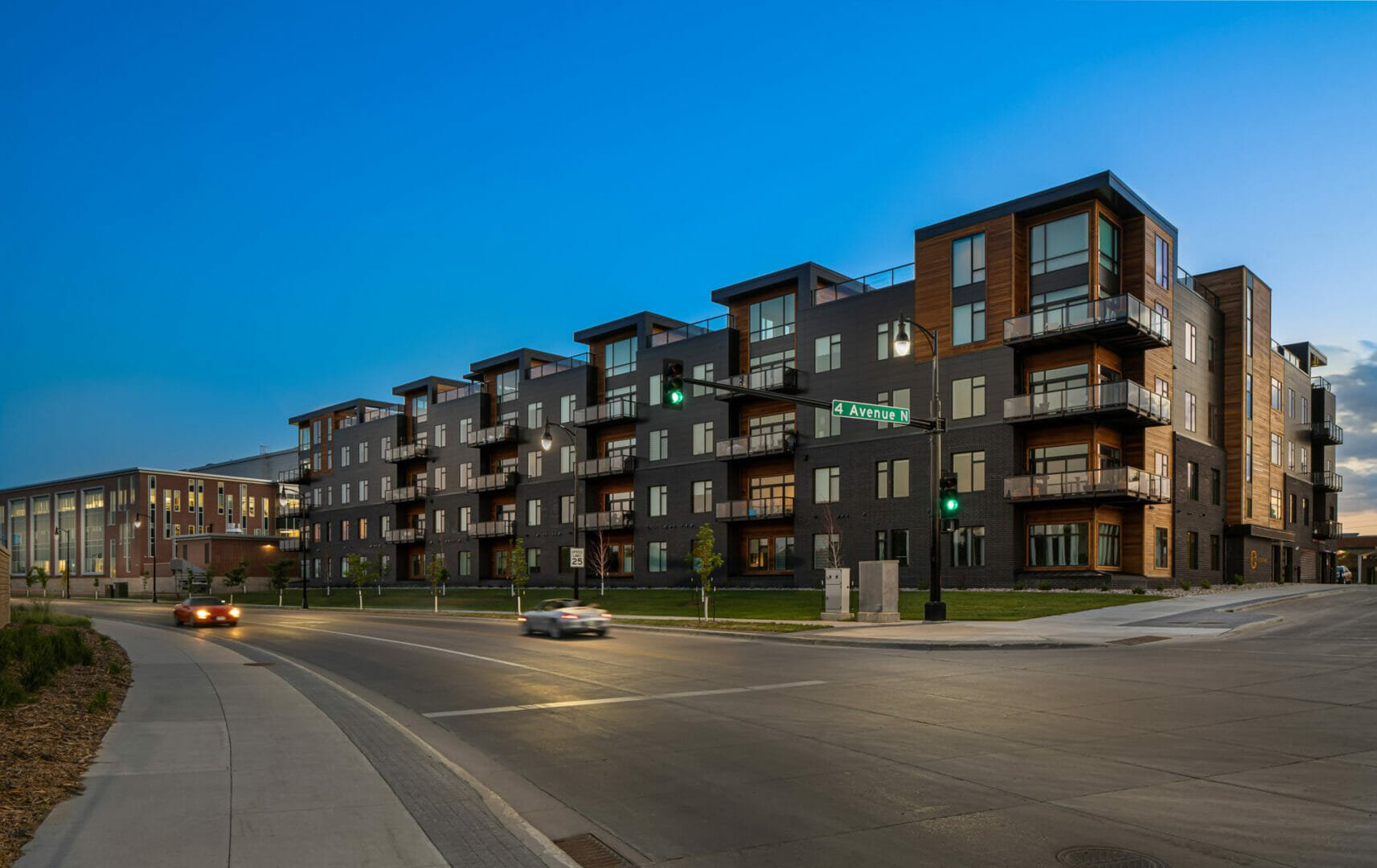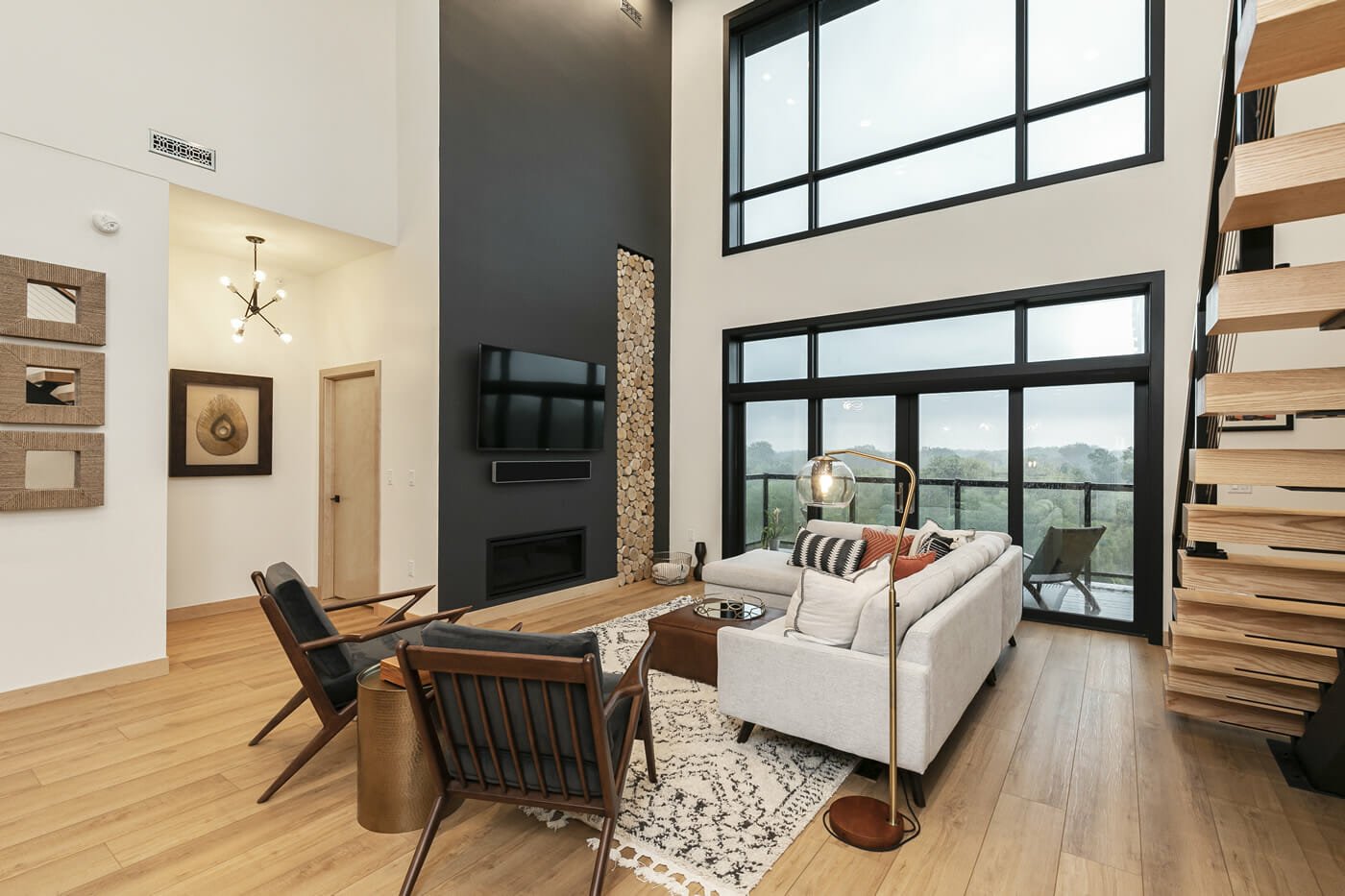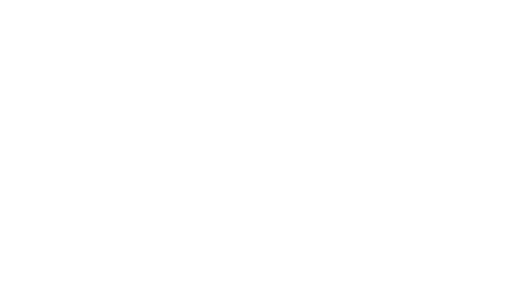
City Centre Lofts
Location: Fargo, ND
Share:
Foss Architecture + Interiors worked with FMI Developers to design the City Centre Lofts located in Downtown Fargo. Thirty-nine custom condominiums overlook the Red River and have common amenities such as a community lounge, kitchen, exercise rooms, storage units, and 2 guest suites.
The lofted 2-story residences have access to private rooftop decks and panoramic views of both Fargo-Moorhead downtowns and the Viking Ship Park along the river.
Indoor, heated parking is provided on ground level for residents. In addition, a 47,000 square-foot underground parking garage has been built under the lofts for use by employees of the Fargo City Hall to the south.
Interior fit-up in collaboration with Accent Kitchen & Bath.

