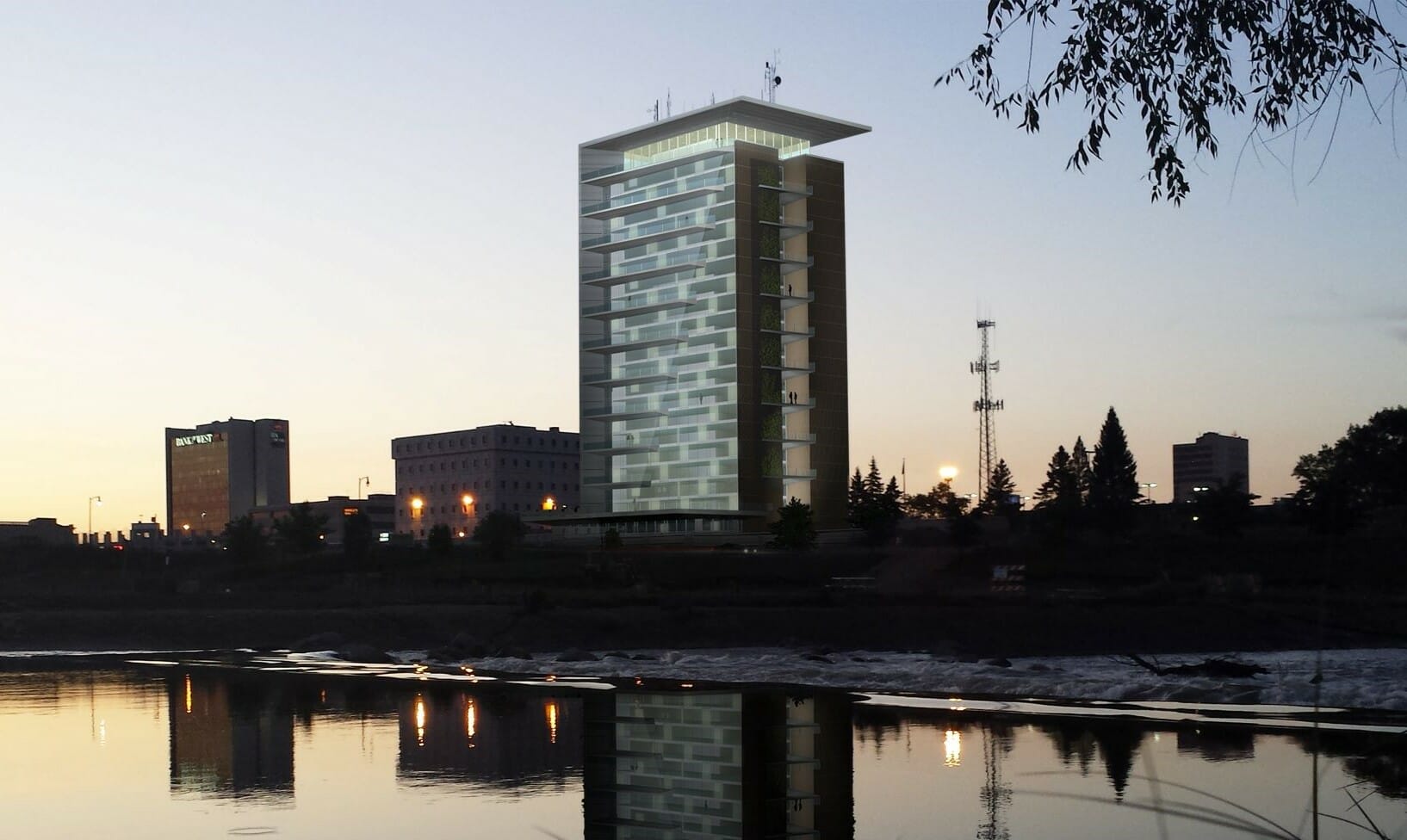
downtown fargo highrise study
Location: Fargo, ND
Share:
In 1970, when the Fargo Lashkowitz High Rise was built for affordable public housing, Fargo became home to the tallest Lift-Slab structure in the nation. The Lift-Slab system consists of pouring reinforced concrete floors on the ground, stacking them, and then lifting them into place with a system of hydraulic jacks and tension rods. Because it was more economical to stack floors closer together, the floor-to-ceiling heights were less than 8’ tall. Over time, housing needs changed, and maintenance costs became too expensive for the local housing authority. The building was put up for sale and later vacated for demolition.
Foss was enamored with the potential of the local landmark which had stunning views of Downtown Fargo and the rapids along the Red River. In an effort to spark interest in the building’s potential, Foss put together a study to share with developers. The design proposed removal of the brick curtain wall & small windows and replacing them with floor-to-ceiling glass. The recesses in the H-shaped building would become roof decks, and the floors would be cut out every other story to provide tall 16’ ceilings. A mechanical penthouse was designed to screen antennae and rooftop equipment while providing a beacon of light atop the iconic building.
