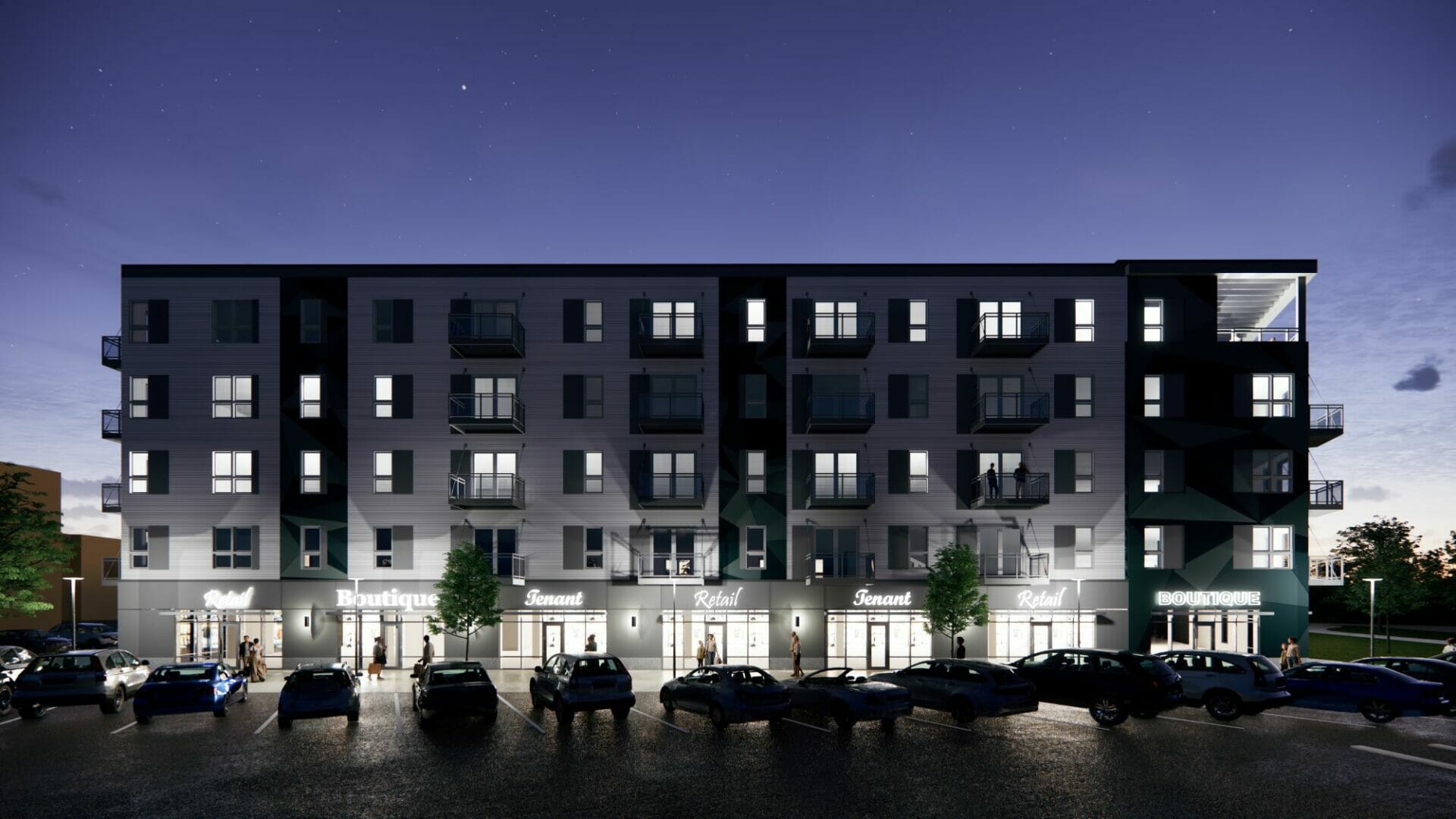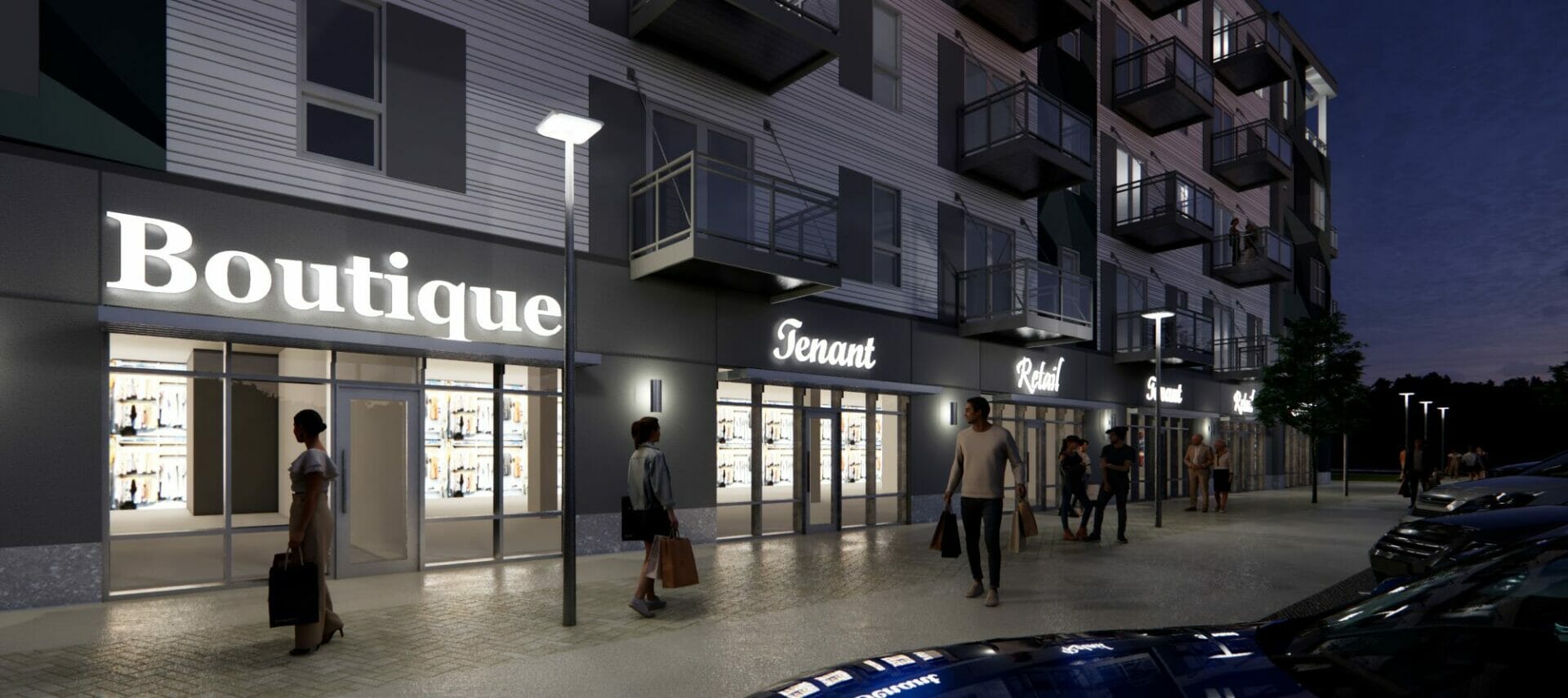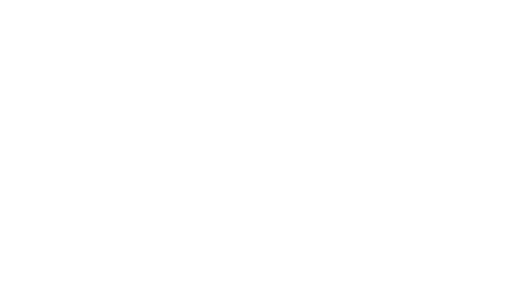
Canvas Mixed Use Retail
Location: Fargo, ND
Share:
Foss worked with Enclave Development on the development of the Canvas Apartments in the trendy Uptown neighborhood of Fargo, ND. Canvas is the 7th phase of a larger development consisting of high-end housing and retail. The 6-story building consists of four stories of 91 residential units above grade level and underground parking. Facing Uptown Way is nearly 300 lineal feet of retail frontage. Along Seter Parkway is an art wall where local artists can paint murals, and art is located throughout the interiors, hence the name “Canvas”. In keeping with the theme, exterior accent walls provide a playful geometric pattern and splash of color. Resident amenities include rooftop patio & clubroom, fitness room, conference rooms, bike storage, trash chutes, and pet spa.

